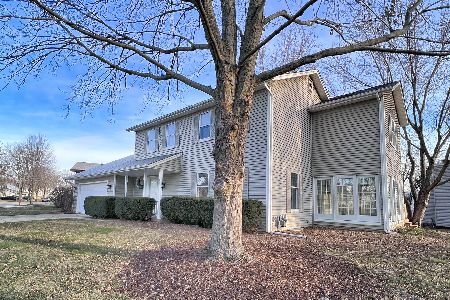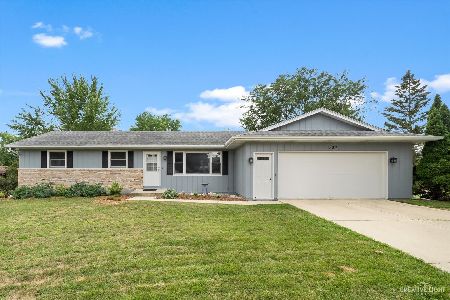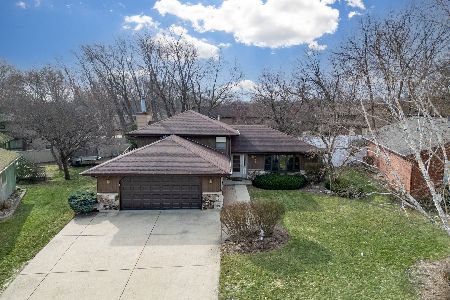517 Shenandoah Trail, Elgin, Illinois 60123
$220,000
|
Sold
|
|
| Status: | Closed |
| Sqft: | 1,938 |
| Cost/Sqft: | $116 |
| Beds: | 4 |
| Baths: | 3 |
| Year Built: | 1985 |
| Property Taxes: | $6,132 |
| Days On Market: | 3433 |
| Lot Size: | 0,23 |
Description
Great value! Perfect interior subdivision location! Deep private fenced lot with mature landscaping and perennials! Covered front porch! Foyer with hardwood floors and chair rail! Spacious living room with bay bump out with picture window! Kitchen boasts oak cabinetry, stainless steel appliances, hardwood flooring and pantry closet! Separate eating area with sliding glass doors to the custom deck with hot tub! Separate formal dining room! Family room with cathedral ceiling, floor to ceiling brick fireplace and decorative wood beams on ceiling! Good size master bedroom with oversized closet and private bath with newer tile! Finished basement with rec room and separate flex area great for office! Extra storage in unfinished area! Furnace '11! Roof/siding '09! Pride of ownership!
Property Specifics
| Single Family | |
| — | |
| — | |
| 1985 | |
| Full | |
| — | |
| No | |
| 0.23 |
| Kane | |
| Valley Creek | |
| 0 / Not Applicable | |
| None | |
| Public | |
| Public Sewer | |
| 09332437 | |
| 0609454014 |
Property History
| DATE: | EVENT: | PRICE: | SOURCE: |
|---|---|---|---|
| 28 Dec, 2016 | Sold | $220,000 | MRED MLS |
| 31 Oct, 2016 | Under contract | $224,900 | MRED MLS |
| — | Last price change | $229,900 | MRED MLS |
| 2 Sep, 2016 | Listed for sale | $229,900 | MRED MLS |
Room Specifics
Total Bedrooms: 4
Bedrooms Above Ground: 4
Bedrooms Below Ground: 0
Dimensions: —
Floor Type: Carpet
Dimensions: —
Floor Type: Carpet
Dimensions: —
Floor Type: Carpet
Full Bathrooms: 3
Bathroom Amenities: —
Bathroom in Basement: 0
Rooms: Eating Area,Recreation Room,Play Room
Basement Description: Finished
Other Specifics
| 2 | |
| Concrete Perimeter | |
| Concrete | |
| Deck, Hot Tub, Storms/Screens | |
| Fenced Yard | |
| 48X62X178X177 | |
| — | |
| Full | |
| Hardwood Floors | |
| Range, Microwave, Refrigerator, Freezer, Washer, Dryer, Disposal, Stainless Steel Appliance(s) | |
| Not in DB | |
| — | |
| — | |
| — | |
| — |
Tax History
| Year | Property Taxes |
|---|---|
| 2016 | $6,132 |
Contact Agent
Nearby Similar Homes
Nearby Sold Comparables
Contact Agent
Listing Provided By
RE/MAX Horizon











