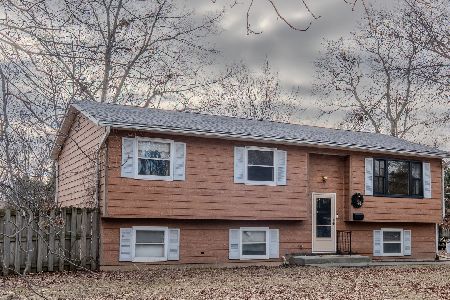512 Tanglewood Drive, Gurnee, Illinois 60031
$330,000
|
Sold
|
|
| Status: | Closed |
| Sqft: | 1,972 |
| Cost/Sqft: | $165 |
| Beds: | 4 |
| Baths: | 3 |
| Year Built: | 1983 |
| Property Taxes: | $7,319 |
| Days On Market: | 1668 |
| Lot Size: | 0,21 |
Description
Welcome home to this beautiful 4 bedroom, 2.5 bathroom home in the heart of Gurnee's popular Country Trails neighborhood. The traditional floor plan features a spacious living room and dining room with lots of windows and hardwood floors! The updated kitchen has gorgeous maple cabinets with stainless steel appliances, granite counters, and breakfast room. Family room has floor to ceiling brick fireplace and built ins. Screened in porch off the family room overlooks private backyard. Upstairs, there's 4 nice-sized bedrooms. The primary bedroom is a private sanctuary with an ensuite bath with a walk-in shower. 3 more bedrooms complete the second floor. The finished basement has a great rec room plus additional storage space. Former dark room is now a perfect gift wrapping station! You'll love the private backyard with the patio perfect for summer nights. So much has been done-- HVAC, landscaping, paint, hardwood floors, kitchen and baths, carpet! Don't miss it!
Property Specifics
| Single Family | |
| — | |
| — | |
| 1983 | |
| Full | |
| — | |
| No | |
| 0.21 |
| Lake | |
| Country Trails | |
| 0 / Not Applicable | |
| None | |
| Lake Michigan | |
| Public Sewer | |
| 11147188 | |
| 07262050670000 |
Nearby Schools
| NAME: | DISTRICT: | DISTANCE: | |
|---|---|---|---|
|
Grade School
Woodland Elementary School |
50 | — | |
|
Middle School
Woodland Middle School |
50 | Not in DB | |
|
High School
Warren Township High School |
121 | Not in DB | |
Property History
| DATE: | EVENT: | PRICE: | SOURCE: |
|---|---|---|---|
| 16 Aug, 2021 | Sold | $330,000 | MRED MLS |
| 10 Jul, 2021 | Under contract | $325,000 | MRED MLS |
| 7 Jul, 2021 | Listed for sale | $325,000 | MRED MLS |
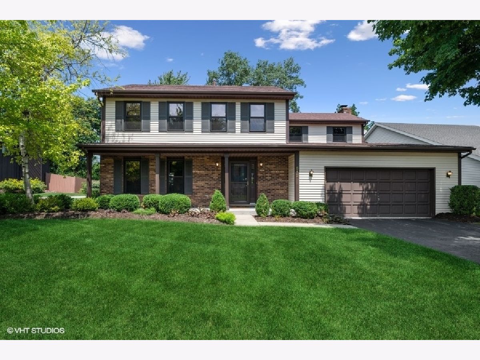
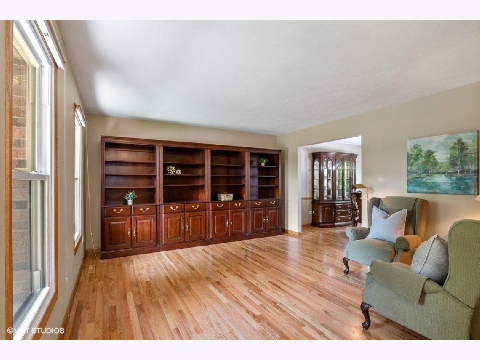
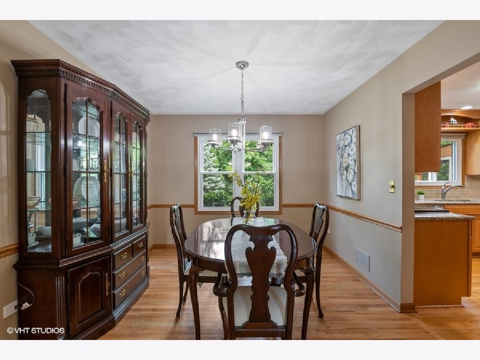
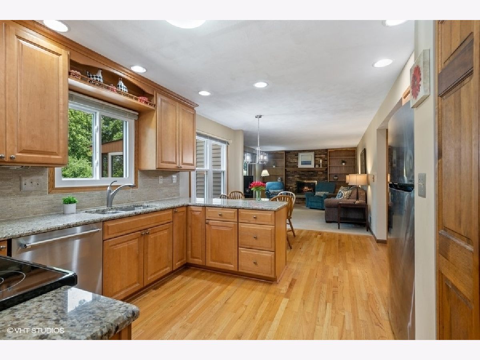
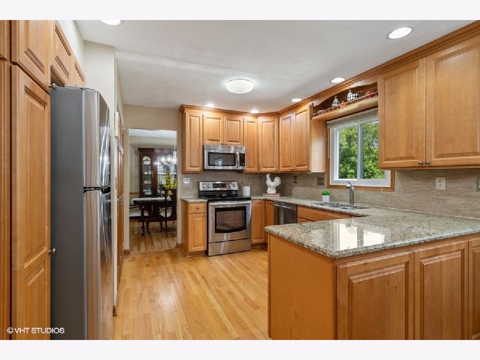
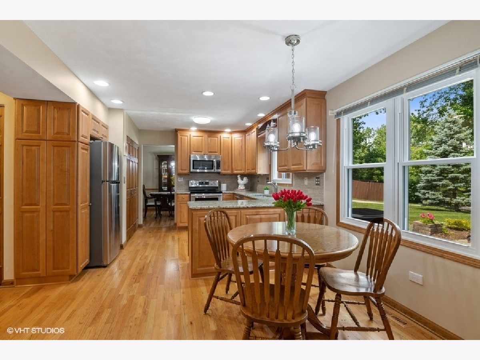
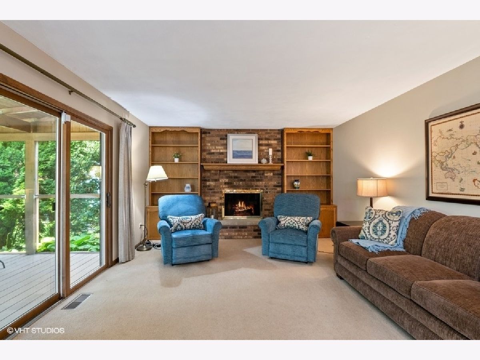
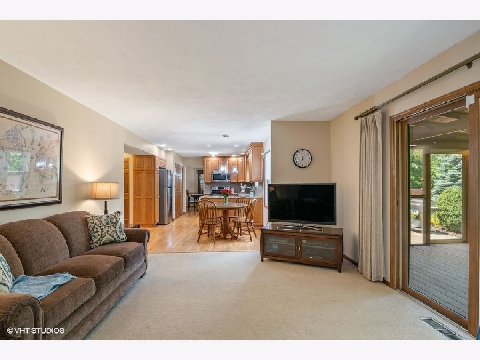
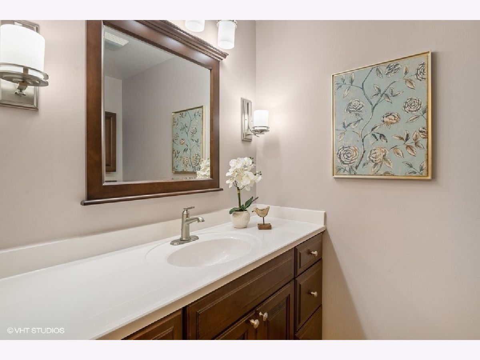
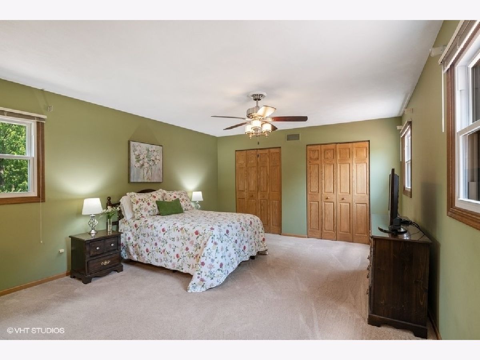
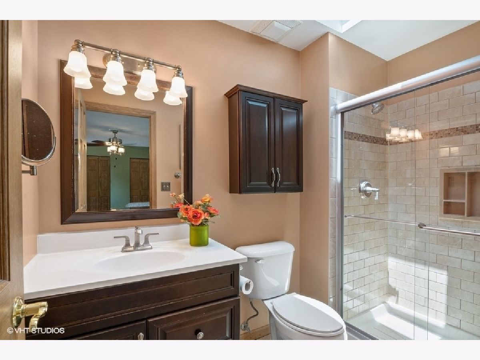
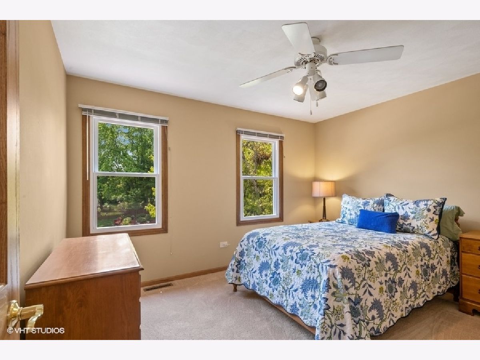
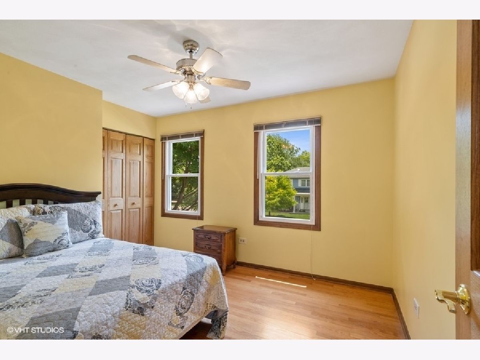
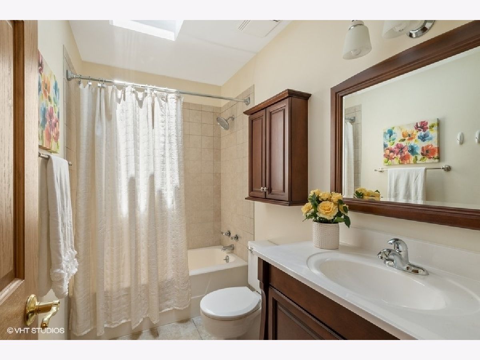
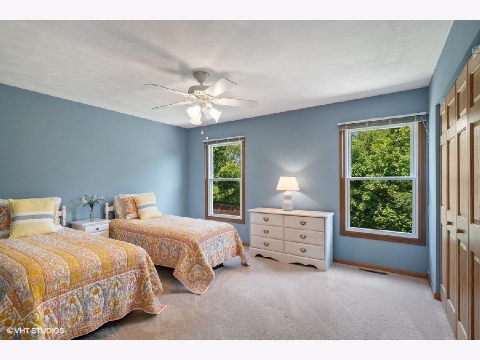
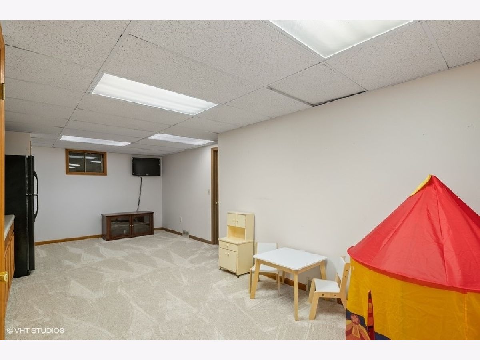
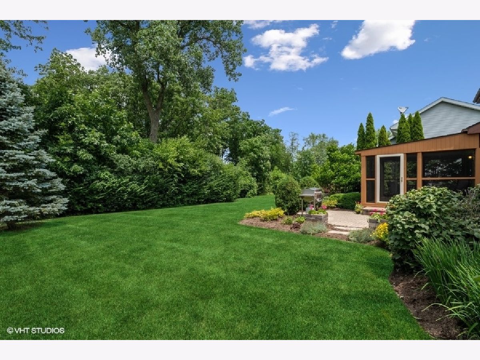
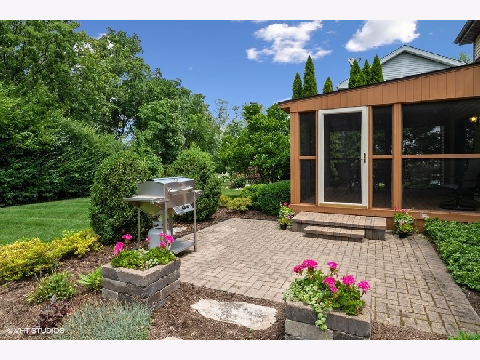
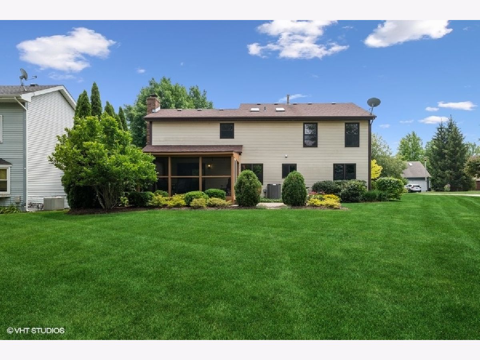
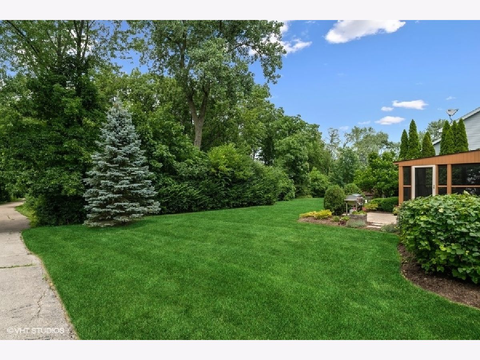
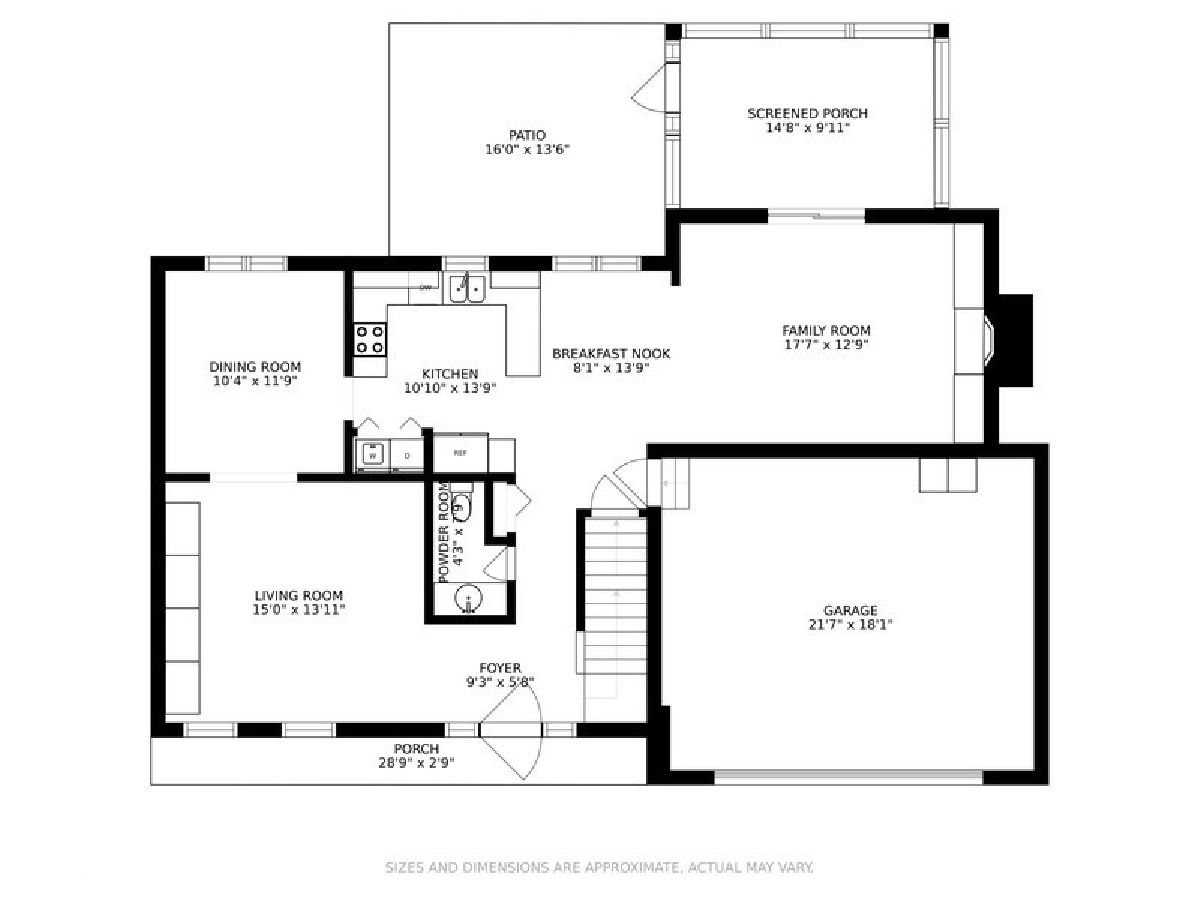
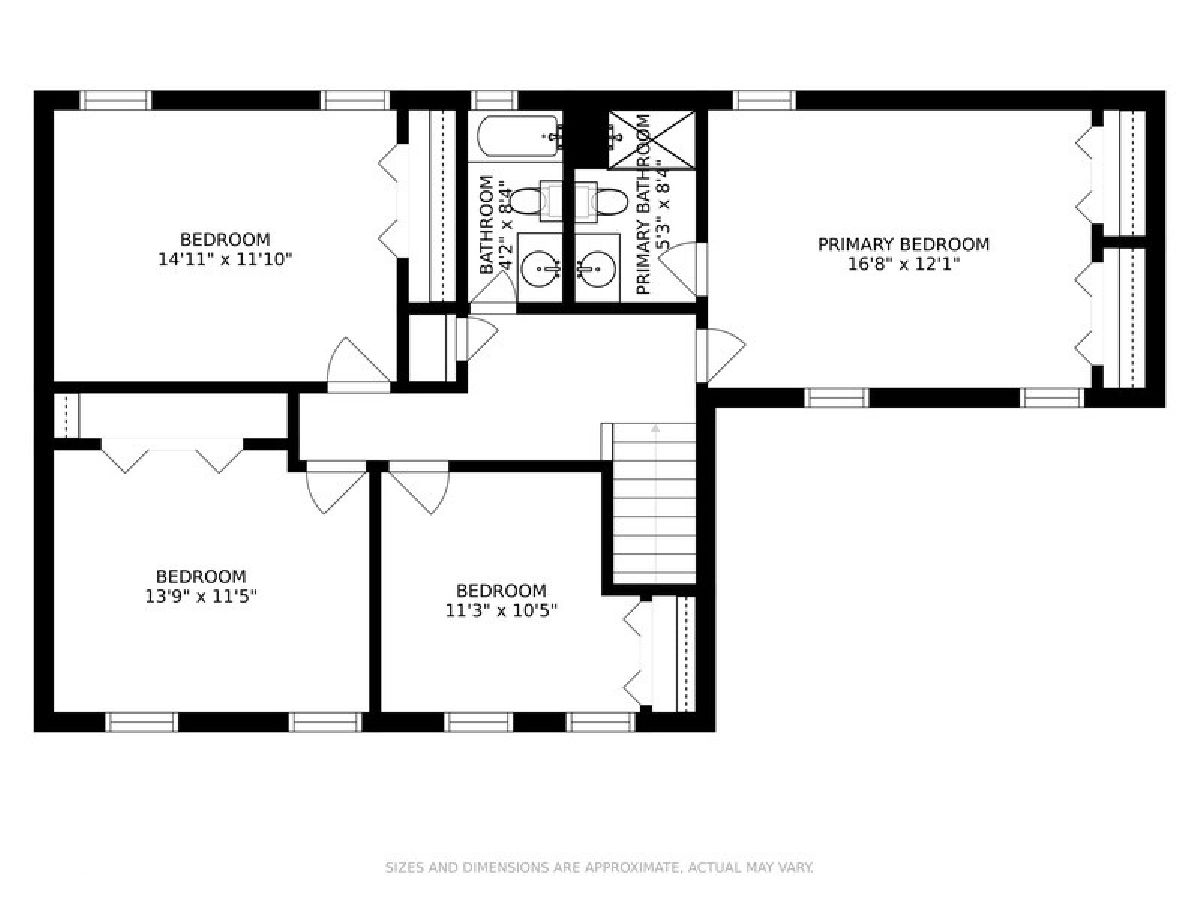
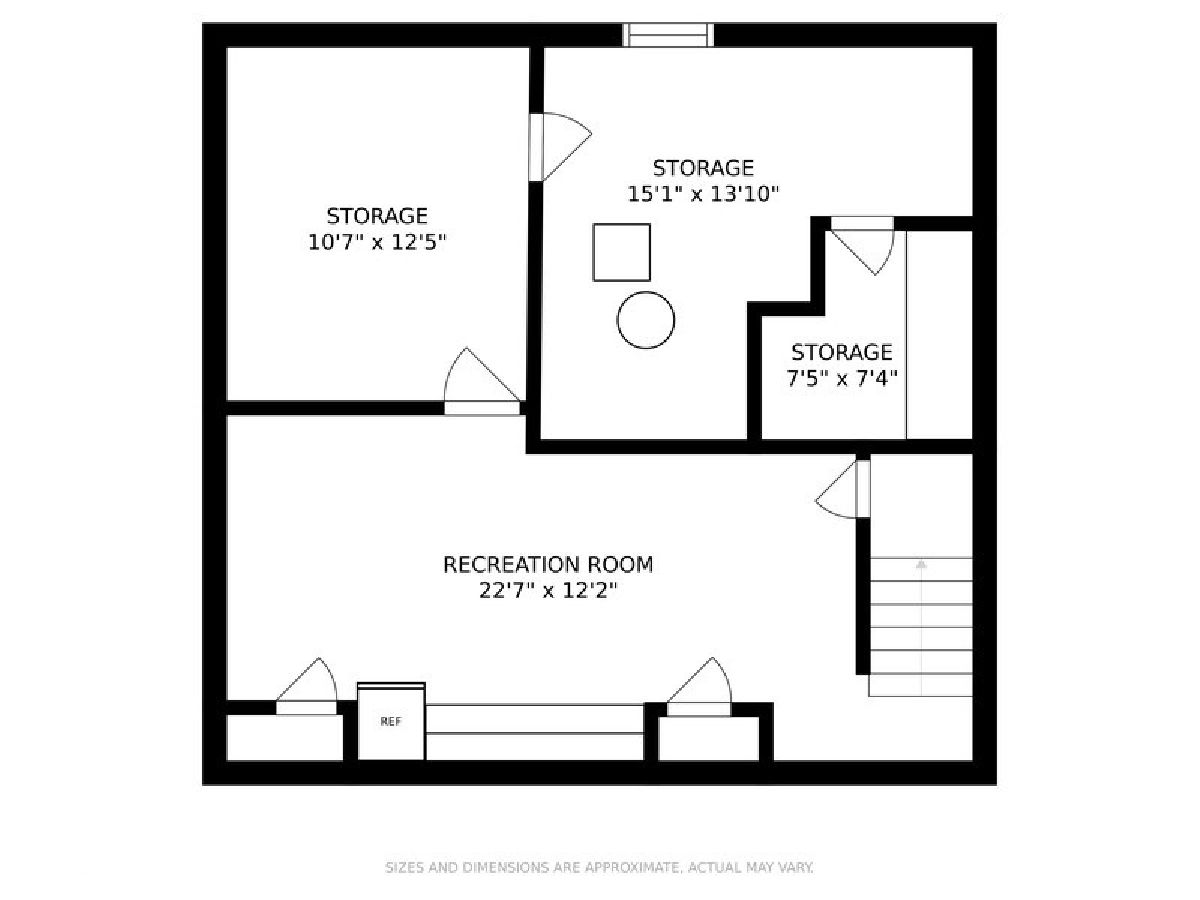
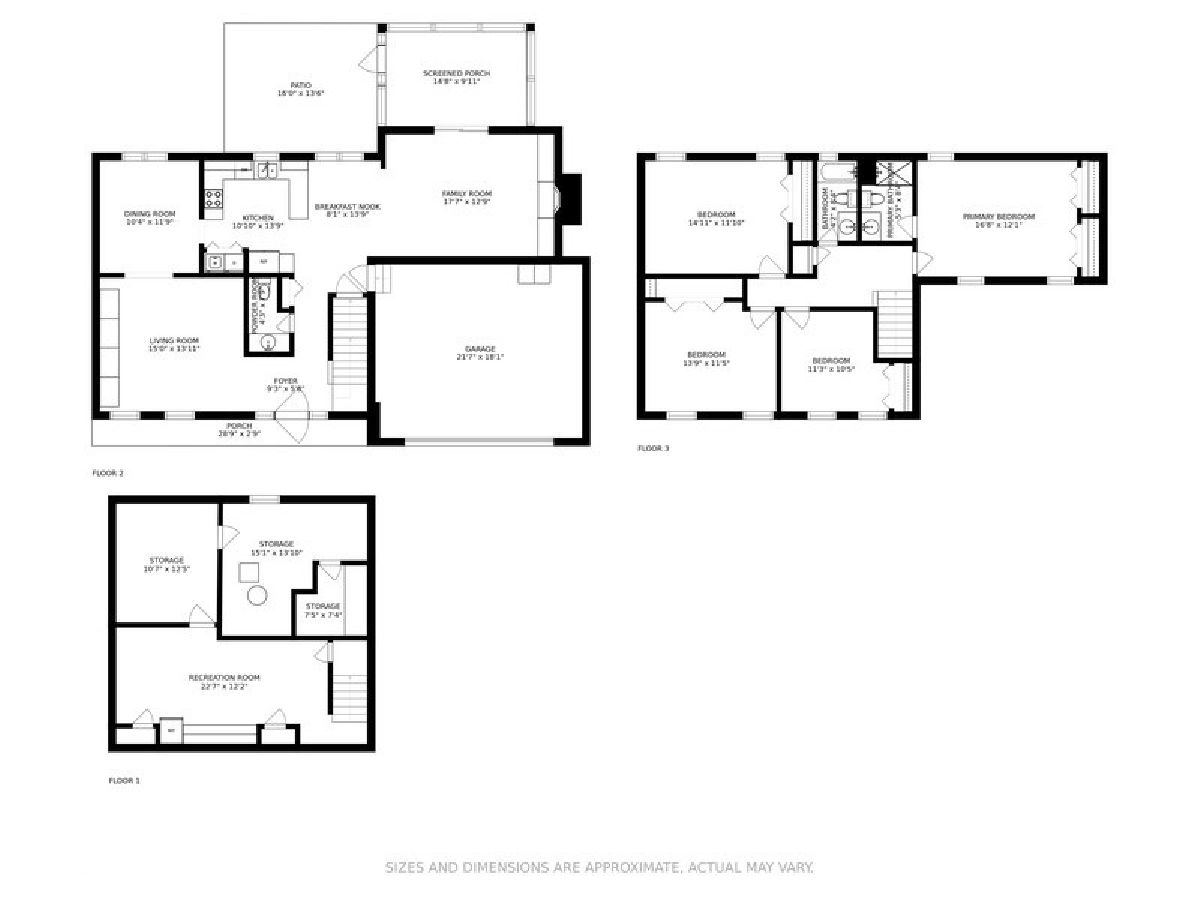
Room Specifics
Total Bedrooms: 4
Bedrooms Above Ground: 4
Bedrooms Below Ground: 0
Dimensions: —
Floor Type: Hardwood
Dimensions: —
Floor Type: Carpet
Dimensions: —
Floor Type: Carpet
Full Bathrooms: 3
Bathroom Amenities: —
Bathroom in Basement: 0
Rooms: Sun Room,Recreation Room
Basement Description: Finished
Other Specifics
| 2 | |
| — | |
| — | |
| Porch Screened | |
| — | |
| 130X80 | |
| — | |
| Full | |
| Hardwood Floors, First Floor Laundry, Built-in Features, Walk-In Closet(s) | |
| Range, Microwave, Dishwasher, Refrigerator, Disposal, Stainless Steel Appliance(s) | |
| Not in DB | |
| Park | |
| — | |
| — | |
| — |
Tax History
| Year | Property Taxes |
|---|---|
| 2021 | $7,319 |
Contact Agent
Nearby Similar Homes
Nearby Sold Comparables
Contact Agent
Listing Provided By
@properties


