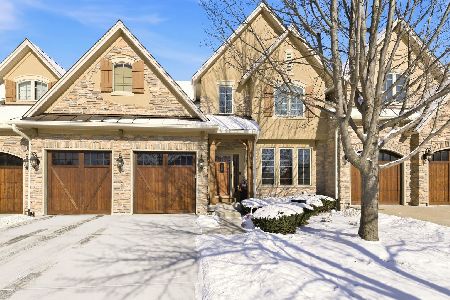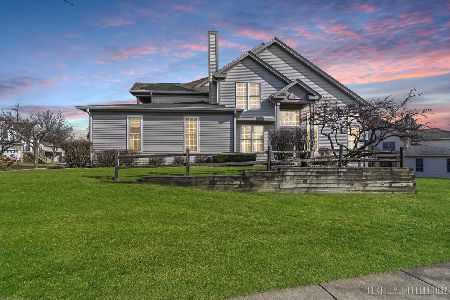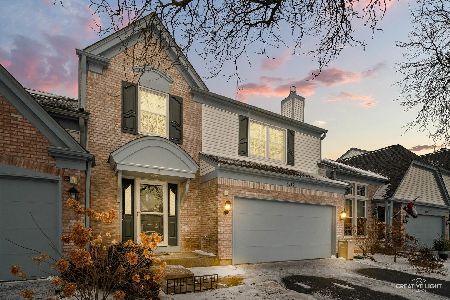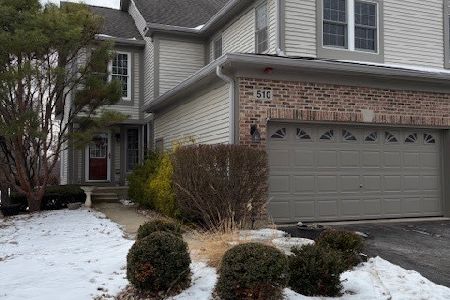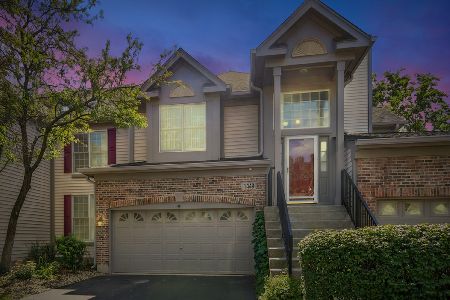520 Timber Trail Court, Naperville, Illinois 60565
$350,000
|
Sold
|
|
| Status: | Closed |
| Sqft: | 2,053 |
| Cost/Sqft: | $166 |
| Beds: | 2 |
| Baths: | 3 |
| Year Built: | 1998 |
| Property Taxes: | $6,509 |
| Days On Market: | 2551 |
| Lot Size: | 0,00 |
Description
Incredible $$ Drop - Seller is so sad to leave this home! Stunning Former Model Home! Neutral Tones Throughout! Open Floor Plan! 2 Story Great Room w/ Built-ins and Fireplace! Formal Dining Room! Lovely All White, Eat-in Kitchen Features Granite Counters & All Stainless Appliances! First Floor Den w/ Hardwood Floors! Upstairs You Will Find a Loft and Two Bedrooms! Loft could also be changed into a Bedroom to make 3! Luxury Master Suite w/ Vaulted Ceiling and a 11x11 His-n-Her California Walk-in Closet w/ Dressing Area! Whirlpool Tub, Double Vanity w/ Italian Marble Counter and Double Shower! WOW! Convenient 2nd Floor Laundry! Full Finished Basement w/ Large Rec Room and Additional Bedroom. Lots of Living Space in this Beautiful Townhome. Close to Downtown Napererville, Shopping and Restaurants! Well Maintained Home! This One Won't Last! Show Today!
Property Specifics
| Condos/Townhomes | |
| 2 | |
| — | |
| 1998 | |
| Full | |
| — | |
| No | |
| — |
| Du Page | |
| Briar Ridge | |
| 150 / Monthly | |
| Insurance,Exterior Maintenance,Lawn Care,Scavenger,Snow Removal | |
| Lake Michigan | |
| Public Sewer | |
| 10297368 | |
| 0832104038 |
Nearby Schools
| NAME: | DISTRICT: | DISTANCE: | |
|---|---|---|---|
|
Grade School
Scott Elementary School |
203 | — | |
|
Middle School
Madison Junior High School |
203 | Not in DB | |
|
High School
Naperville Central High School |
203 | Not in DB | |
Property History
| DATE: | EVENT: | PRICE: | SOURCE: |
|---|---|---|---|
| 13 Jun, 2019 | Sold | $350,000 | MRED MLS |
| 12 Apr, 2019 | Under contract | $339,900 | MRED MLS |
| — | Last price change | $354,900 | MRED MLS |
| 5 Mar, 2019 | Listed for sale | $369,000 | MRED MLS |
Room Specifics
Total Bedrooms: 3
Bedrooms Above Ground: 2
Bedrooms Below Ground: 1
Dimensions: —
Floor Type: Carpet
Dimensions: —
Floor Type: Carpet
Full Bathrooms: 3
Bathroom Amenities: Whirlpool,Separate Shower,Double Sink
Bathroom in Basement: 0
Rooms: Great Room,Den,Loft,Recreation Room,Walk In Closet
Basement Description: Finished
Other Specifics
| 2 | |
| Concrete Perimeter | |
| Asphalt | |
| Stamped Concrete Patio | |
| Landscaped | |
| 34X94X34X92 | |
| — | |
| Full | |
| Vaulted/Cathedral Ceilings, Hardwood Floors, Second Floor Laundry | |
| Range, Microwave, Dishwasher, Refrigerator, Washer, Dryer, Disposal, Stainless Steel Appliance(s) | |
| Not in DB | |
| — | |
| — | |
| — | |
| Gas Log, Gas Starter |
Tax History
| Year | Property Taxes |
|---|---|
| 2019 | $6,509 |
Contact Agent
Nearby Similar Homes
Nearby Sold Comparables
Contact Agent
Listing Provided By
Keller Williams Infinity

