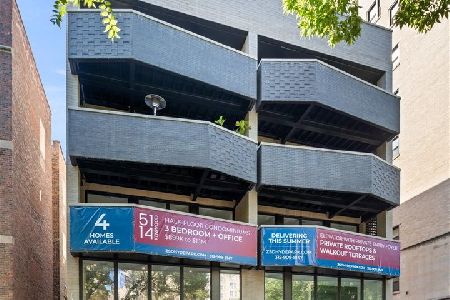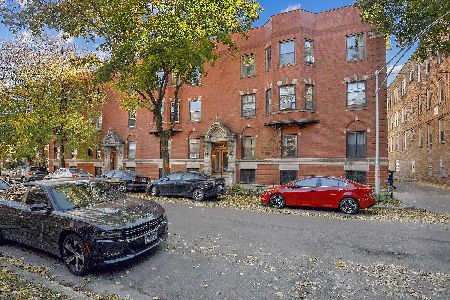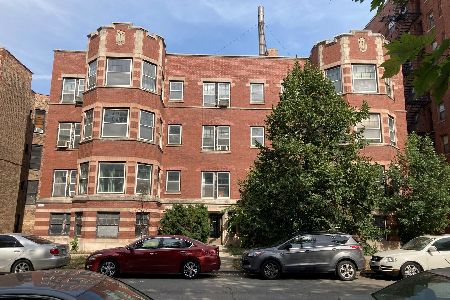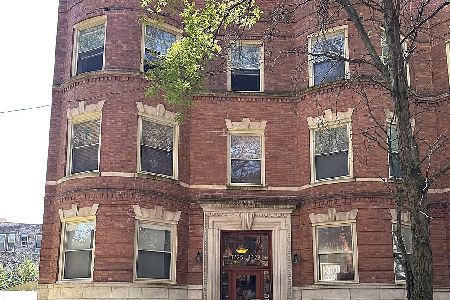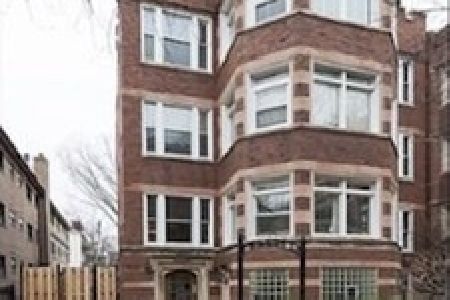5120 Kenwood Avenue, Hyde Park, Chicago, Illinois 60615
$690,000
|
Sold
|
|
| Status: | Closed |
| Sqft: | 3,100 |
| Cost/Sqft: | $234 |
| Beds: | 4 |
| Baths: | 3 |
| Year Built: | 1915 |
| Property Taxes: | $12,816 |
| Days On Market: | 2509 |
| Lot Size: | 0,00 |
Description
In this elegant vintage recently rehabbed building (2006), on the (high) first floor, you will find a gracious 3100 sqft four bedroom apartment with all modern conveniences, light pouring in on all sides, freshly painted and ready to move into. All the amenities you are looking for: Master bedroom with walk-in closet and master bath featuring both a both shower and a large soaking tub; 3 baths in all, all elegantly redone; large bedrooms; generous living-room, dining-room, sunroom combination in the front of the unit giving the best layout for entertaining; gas fireplace; fully updated kitchen with high end appliances (Wolf, Thermador, Bosch); laundry room; spacepak central air (replaced in 2017); Large shared fenced back yard with sitting/grilling area; and a one car garage accessible from the alley (medium-small cars). The location is walking distance to two shopping areas (53rd and 51st), walking distance to the commuter train and bus, and to the University of Chicago.
Property Specifics
| Condos/Townhomes | |
| 3 | |
| — | |
| 1915 | |
| None | |
| — | |
| No | |
| — |
| Cook | |
| — | |
| 429 / Monthly | |
| Water,Parking,Insurance,Exterior Maintenance,Lawn Care,Scavenger,Snow Removal | |
| Public | |
| Public Sewer | |
| 10293272 | |
| 20114010481002 |
Property History
| DATE: | EVENT: | PRICE: | SOURCE: |
|---|---|---|---|
| 13 Jun, 2019 | Sold | $690,000 | MRED MLS |
| 11 Apr, 2019 | Under contract | $725,000 | MRED MLS |
| 28 Feb, 2019 | Listed for sale | $725,000 | MRED MLS |
Room Specifics
Total Bedrooms: 4
Bedrooms Above Ground: 4
Bedrooms Below Ground: 0
Dimensions: —
Floor Type: Hardwood
Dimensions: —
Floor Type: Hardwood
Dimensions: —
Floor Type: Hardwood
Full Bathrooms: 3
Bathroom Amenities: Whirlpool,Separate Shower
Bathroom in Basement: 0
Rooms: Foyer,Heated Sun Room
Basement Description: None
Other Specifics
| 1 | |
| — | |
| — | |
| Brick Paver Patio, Outdoor Grill, Cable Access | |
| Fenced Yard,Landscaped | |
| 47.37 X 178.75 | |
| — | |
| Full | |
| Hardwood Floors, Laundry Hook-Up in Unit | |
| Dishwasher, Refrigerator, High End Refrigerator, Washer, Dryer, Disposal, Stainless Steel Appliance(s), Wine Refrigerator | |
| Not in DB | |
| — | |
| — | |
| — | |
| Gas Log, Gas Starter |
Tax History
| Year | Property Taxes |
|---|---|
| 2019 | $12,816 |
Contact Agent
Nearby Similar Homes
Nearby Sold Comparables
Contact Agent
Listing Provided By
Ultimate Realty Group LLC

