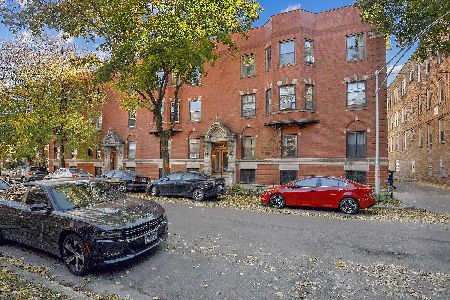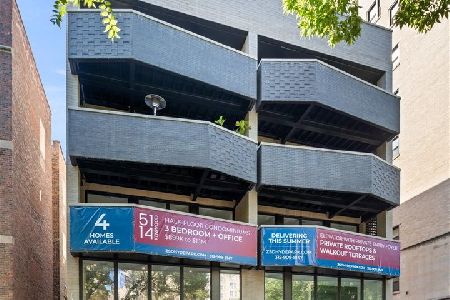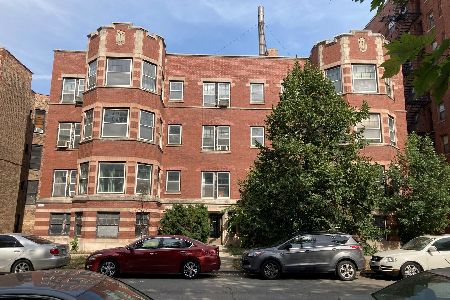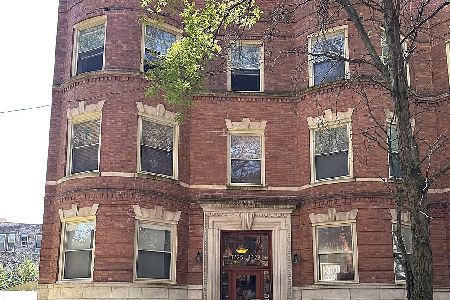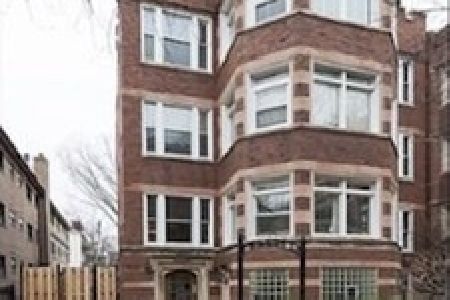5138 Kenwood Avenue, Hyde Park, Chicago, Illinois 60615
$487,000
|
Sold
|
|
| Status: | Closed |
| Sqft: | 3,000 |
| Cost/Sqft: | $167 |
| Beds: | 4 |
| Baths: | 3 |
| Year Built: | 1916 |
| Property Taxes: | $9,345 |
| Days On Market: | 1974 |
| Lot Size: | 0,00 |
Description
Welcome to this beautiful 4 bedroom, 3 bath top-floor condo in the heart of Hyde Park. A mix of vintage charm with it's 9 foot ceilings, hardwood floors and original crown moldings plus modern amenities makes this unit an elegant home. The living room with the Roman marble surround fireplace is spacious enough for entertaining as it opens to the large, formal dining room. Both rooms have been customized with Conrad handwoven shades at the windows. The sunroom is adjacent and currently being used as an office with French doors opening into the living and dining rooms. The eat-in, gourmet kitchen comes equipped with all high-end stainless-steel appliances including a Sub-Zero refrigerator, Gaggenau cooktop, KitchenAid double-ovens and dishwasher PLUS a mini-fridge, wine cooler, walk-in pantry, skylights and banquette seating. Two of the bedrooms have ensuites with a Whirlpool tub and walk-in shower in the master bath. In addition, the master bedroom includes a shoe closet and a bonus room--a sunny alcove-- with two maple armoires for additional storage and large enough to use as a workout or sitting area. All three bathrooms were renovated in 2018 with marble and Kohler fixtures. Custom light fixtures are located throughout the unit as well as the new Miele stackable washer and dryer. For outdoor living, there is a beautiful common area backyard that is fully fenced with access to the one car garage space and private storage unit which is included in the price. A truly elegant home within walking distance to the 53rd St shopping and dining corridor, the Metra station, plus the University of Chicago campus, hospitals and lake front.
Property Specifics
| Condos/Townhomes | |
| 3 | |
| — | |
| 1916 | |
| None | |
| — | |
| No | |
| — |
| Cook | |
| — | |
| 551 / Monthly | |
| Water,Insurance,Exterior Maintenance,Lawn Care,Scavenger,Snow Removal | |
| Lake Michigan | |
| Public Sewer | |
| 10820794 | |
| 20114010461004 |
Property History
| DATE: | EVENT: | PRICE: | SOURCE: |
|---|---|---|---|
| 22 Mar, 2021 | Sold | $487,000 | MRED MLS |
| 27 Jan, 2021 | Under contract | $500,000 | MRED MLS |
| — | Last price change | $515,000 | MRED MLS |
| 17 Aug, 2020 | Listed for sale | $525,000 | MRED MLS |

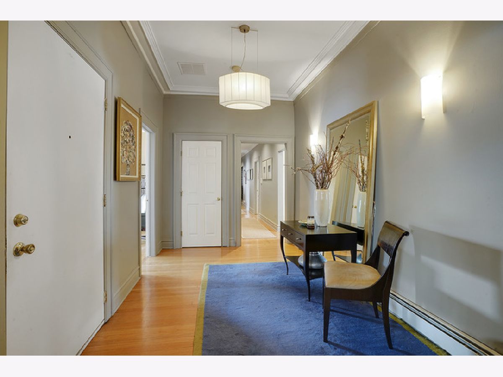
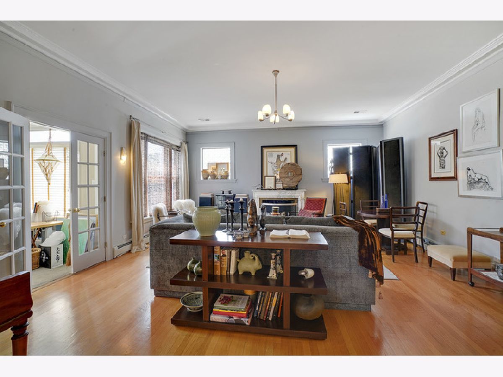
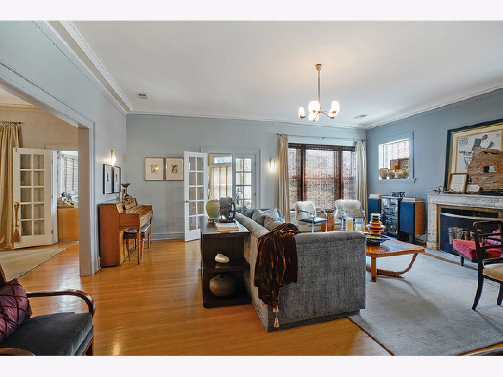
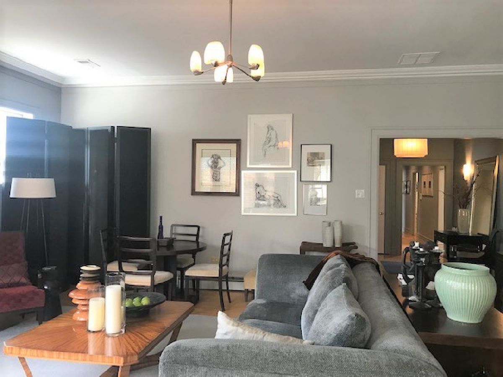
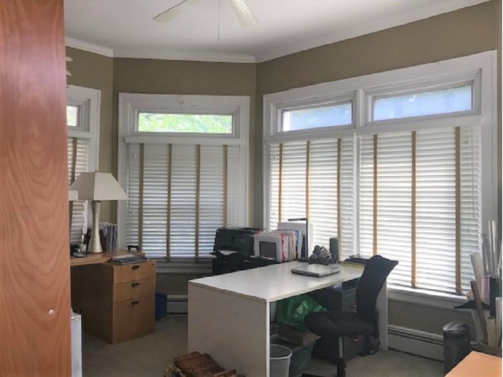
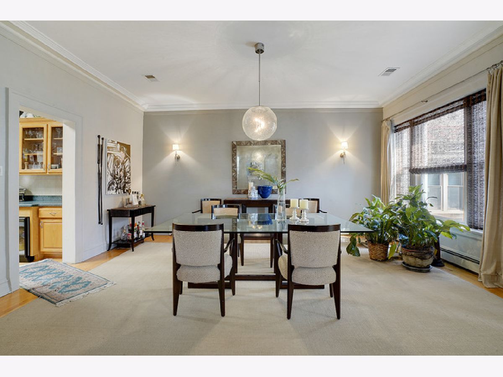
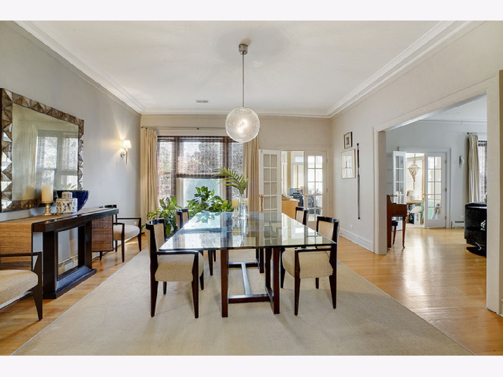
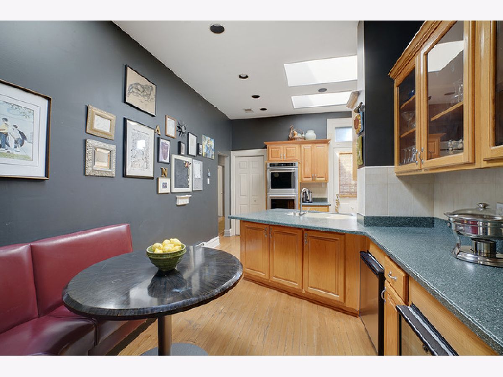
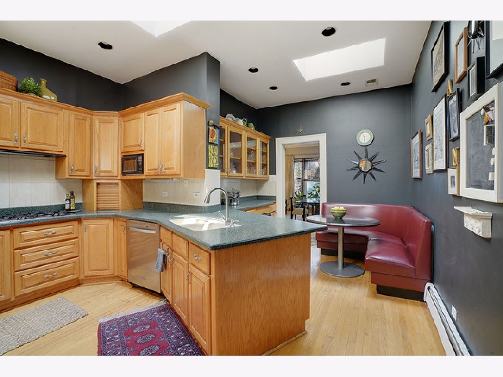
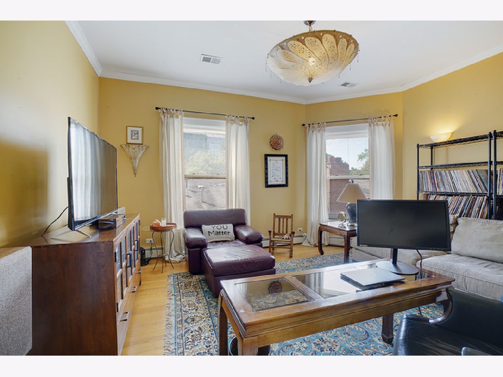
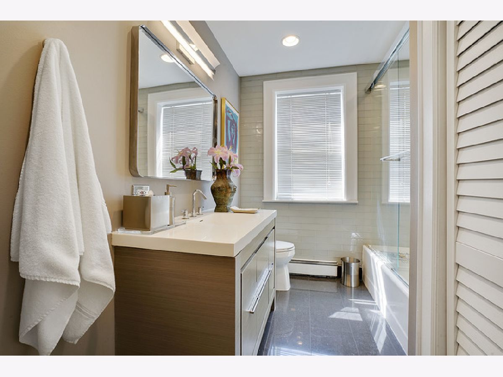
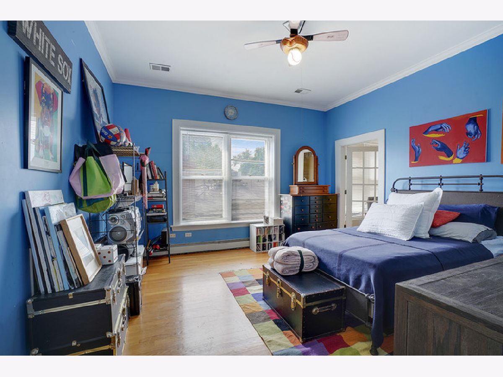
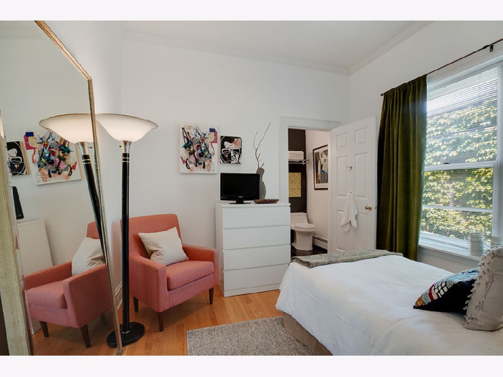
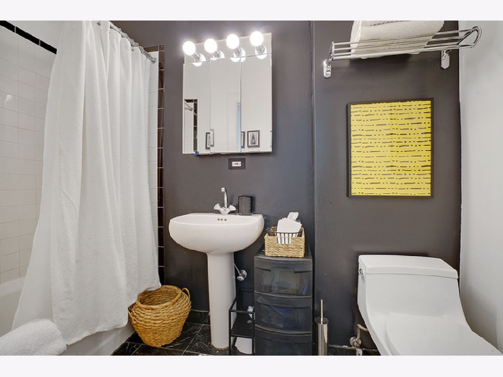
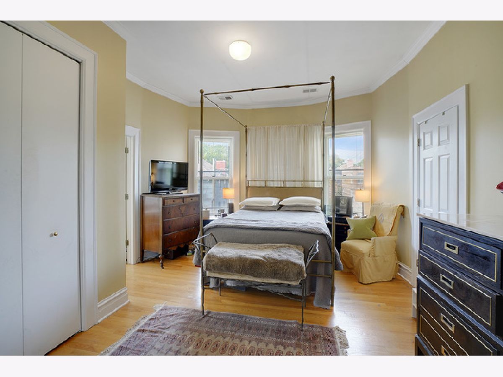
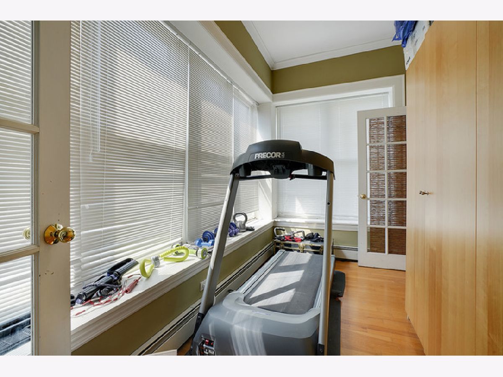
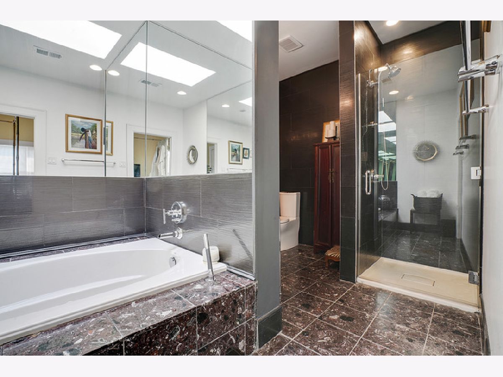
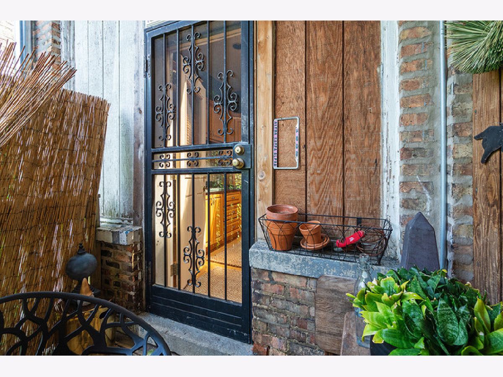
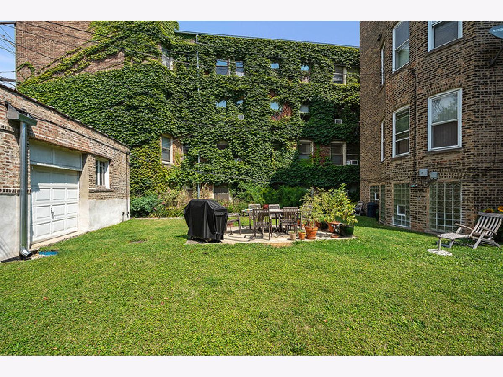
Room Specifics
Total Bedrooms: 4
Bedrooms Above Ground: 4
Bedrooms Below Ground: 0
Dimensions: —
Floor Type: Hardwood
Dimensions: —
Floor Type: Hardwood
Dimensions: —
Floor Type: Hardwood
Full Bathrooms: 3
Bathroom Amenities: Separate Shower,Double Shower,Soaking Tub
Bathroom in Basement: —
Rooms: Bonus Room,Sun Room
Basement Description: None
Other Specifics
| 1 | |
| — | |
| — | |
| Porch, Storms/Screens, Cable Access | |
| — | |
| COMMON | |
| — | |
| Full | |
| Skylight(s), Hardwood Floors, Laundry Hook-Up in Unit, Built-in Features | |
| Microwave, Dishwasher, High End Refrigerator, Bar Fridge, Washer, Dryer, Stainless Steel Appliance(s), Wine Refrigerator, Cooktop, Built-In Oven | |
| Not in DB | |
| — | |
| — | |
| — | |
| Decorative |
Tax History
| Year | Property Taxes |
|---|---|
| 2021 | $9,345 |
Contact Agent
Nearby Similar Homes
Nearby Sold Comparables
Contact Agent
Listing Provided By
Coldwell Banker Realty

