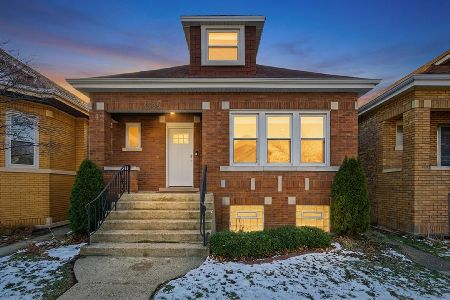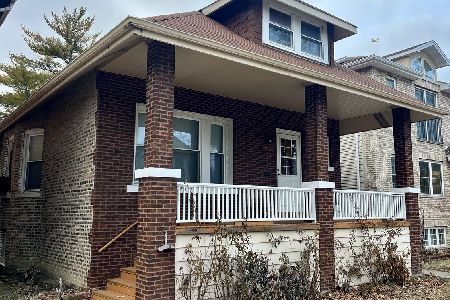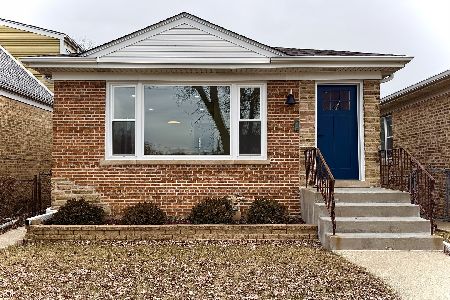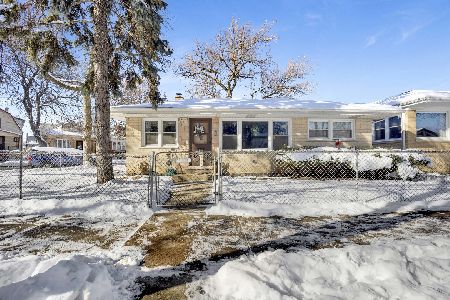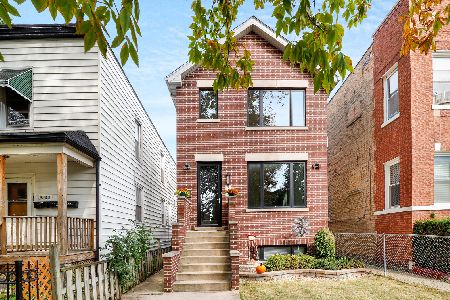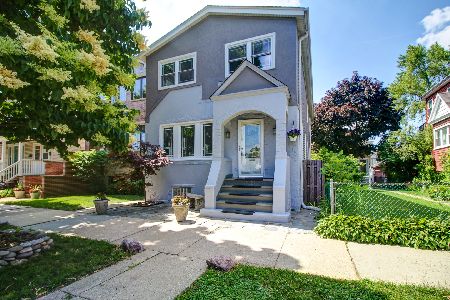5120 Strong Street, Jefferson Park, Chicago, Illinois 60630
$250,000
|
Sold
|
|
| Status: | Closed |
| Sqft: | 2,249 |
| Cost/Sqft: | $111 |
| Beds: | 7 |
| Baths: | 3 |
| Year Built: | 1906 |
| Property Taxes: | $3,807 |
| Days On Market: | 3799 |
| Lot Size: | 0,00 |
Description
Well maintained 5 bedroom home in Jefferson park with an English-style basement. The main floor has 2 bedrooms, large living room, enormous eat-in kitchen which over looks the back deck and fenced yard, full bath and laundry area. The top floor has 3 bedrooms and another full bathroom. The English-style basement includes 2 separate entries, 2 bedrooms, large eat-in kitchen, living area and full bathroom. Long term tenant currently has a month to month lease for $650/month. Home has plenty of storage, large back deck (5 years old), and heated garage. Updates include new siding and some windows last year, 5 year old roof, new front stairs, Zoned HVAC (main floor furnace is 1 year old), and newer appliances. Perfect location! Steps to I-90/94, CTA Blue Line, Metra, Beaubien Elementary, and Robert Square Park.
Property Specifics
| Single Family | |
| — | |
| — | |
| 1906 | |
| Full,English | |
| — | |
| No | |
| — |
| Cook | |
| — | |
| 0 / Not Applicable | |
| None | |
| Lake Michigan | |
| Public Sewer | |
| 09034437 | |
| 13094160360000 |
Nearby Schools
| NAME: | DISTRICT: | DISTANCE: | |
|---|---|---|---|
|
Grade School
Beaubien Elementary School |
299 | — | |
|
Middle School
Beaubien Elementary School |
299 | Not in DB | |
|
High School
Taft High School |
299 | Not in DB | |
Property History
| DATE: | EVENT: | PRICE: | SOURCE: |
|---|---|---|---|
| 24 Nov, 2015 | Sold | $250,000 | MRED MLS |
| 28 Sep, 2015 | Under contract | $250,000 | MRED MLS |
| 8 Sep, 2015 | Listed for sale | $250,000 | MRED MLS |
Room Specifics
Total Bedrooms: 7
Bedrooms Above Ground: 7
Bedrooms Below Ground: 0
Dimensions: —
Floor Type: —
Dimensions: —
Floor Type: —
Dimensions: —
Floor Type: —
Dimensions: —
Floor Type: —
Dimensions: —
Floor Type: —
Dimensions: —
Floor Type: —
Full Bathrooms: 3
Bathroom Amenities: —
Bathroom in Basement: 1
Rooms: Kitchen,Bedroom 5,Bedroom 6,Bedroom 7,Deck,Utility Room-Lower Level,Other Room
Basement Description: Finished,Exterior Access
Other Specifics
| 2 | |
| — | |
| — | |
| Deck, Patio, Porch | |
| Fenced Yard | |
| 25 X 126 | |
| — | |
| None | |
| Hardwood Floors, Wood Laminate Floors, First Floor Bedroom, In-Law Arrangement, First Floor Laundry, First Floor Full Bath | |
| Range, Dishwasher, Refrigerator, Washer, Dryer | |
| Not in DB | |
| — | |
| — | |
| — | |
| — |
Tax History
| Year | Property Taxes |
|---|---|
| 2015 | $3,807 |
Contact Agent
Nearby Similar Homes
Nearby Sold Comparables
Contact Agent
Listing Provided By
Dream Town Realty


