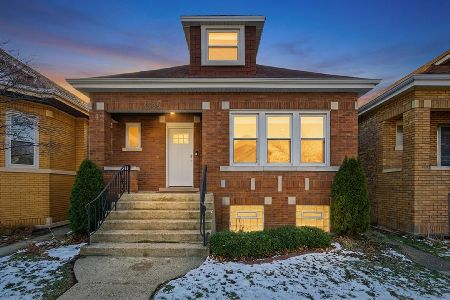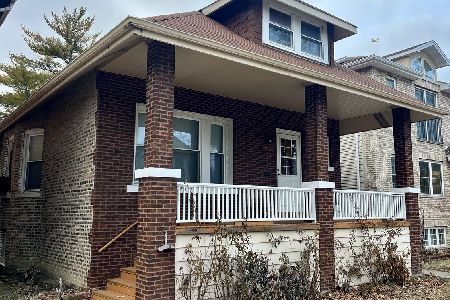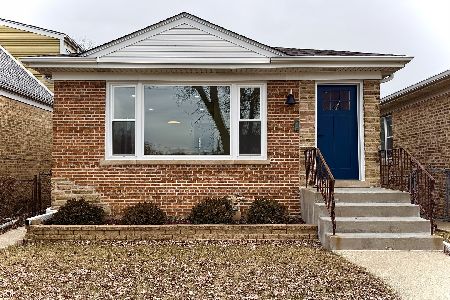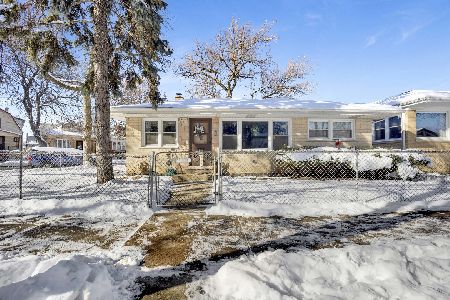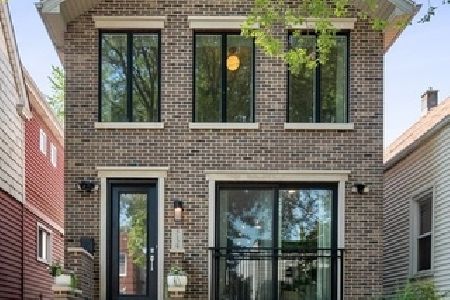5121 Strong Street, Jefferson Park, Chicago, Illinois 60630
$470,000
|
Sold
|
|
| Status: | Closed |
| Sqft: | 2,050 |
| Cost/Sqft: | $232 |
| Beds: | 4 |
| Baths: | 2 |
| Year Built: | 1919 |
| Property Taxes: | $6,200 |
| Days On Market: | 2040 |
| Lot Size: | 0,07 |
Description
STUNNING remodeled home in beautiful Jefferson Park. This light-filled home features: remodeled eat-in kitchen with with 42 in white shaker cabinets, quartz counters, subway tile backsplash and stainless steel appliances, living room with gas fireplace, first floor bedroom or office, huge master bedroom with vaulted ceilings and walk-in closet, extra loft space upstairs, large remodeled bathroom with skylight, large whirlpool tub and separate shower, gleaming newly refinished hardwood floors, new lighting throughout, freshly painted, new roof and siding in 2011, large 2.5 car garage that's extra tall, partially finished dry basement perfect for media room or kids play room, crawl space for extra storage, and gorgeous landscaped huge yard with large deck and pergola for entertaining. This amazing urban oasis is in the perfect location close to schools, transportation, highway, tons of new shopping and dining.
Property Specifics
| Single Family | |
| — | |
| — | |
| 1919 | |
| Full | |
| — | |
| No | |
| 0.07 |
| Cook | |
| — | |
| — / Not Applicable | |
| None | |
| Public | |
| Public Sewer | |
| 10767677 | |
| 13094200150000 |
Nearby Schools
| NAME: | DISTRICT: | DISTANCE: | |
|---|---|---|---|
|
Grade School
Beaubien Elementary School |
299 | — | |
Property History
| DATE: | EVENT: | PRICE: | SOURCE: |
|---|---|---|---|
| 3 Aug, 2020 | Sold | $470,000 | MRED MLS |
| 5 Jul, 2020 | Under contract | $474,700 | MRED MLS |
| 2 Jul, 2020 | Listed for sale | $474,700 | MRED MLS |

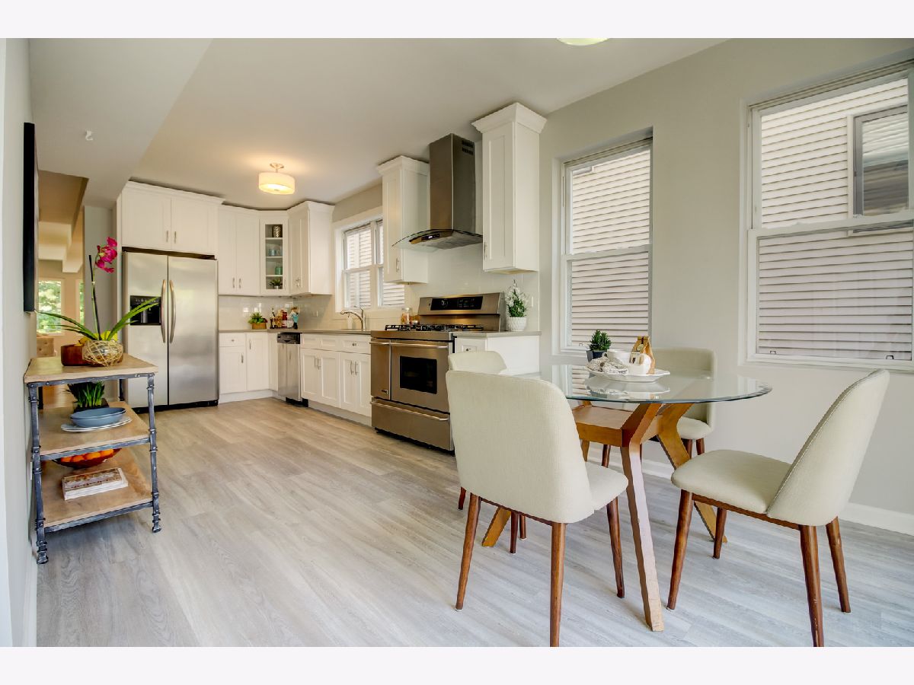

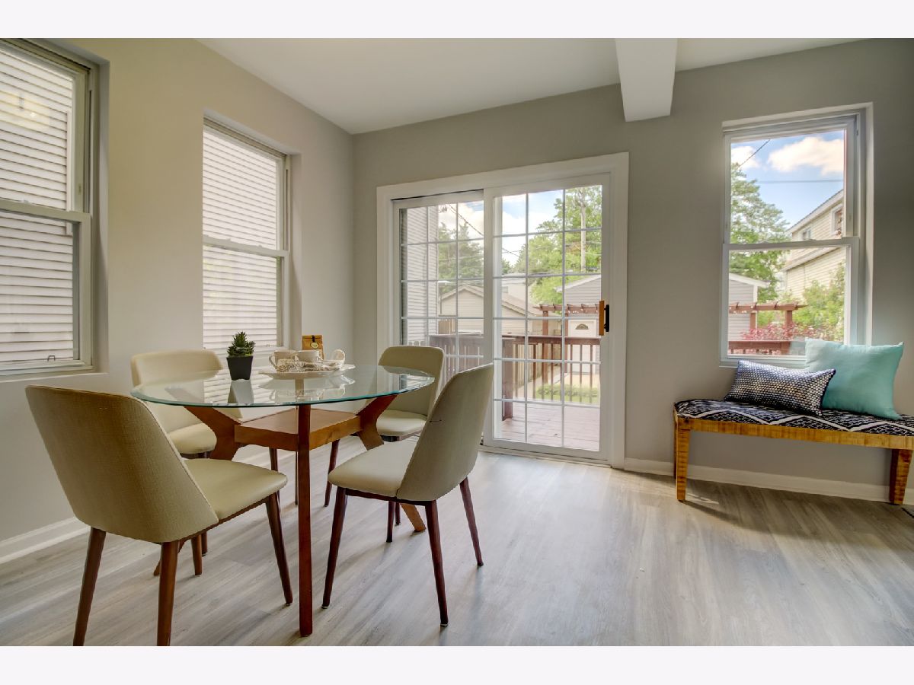




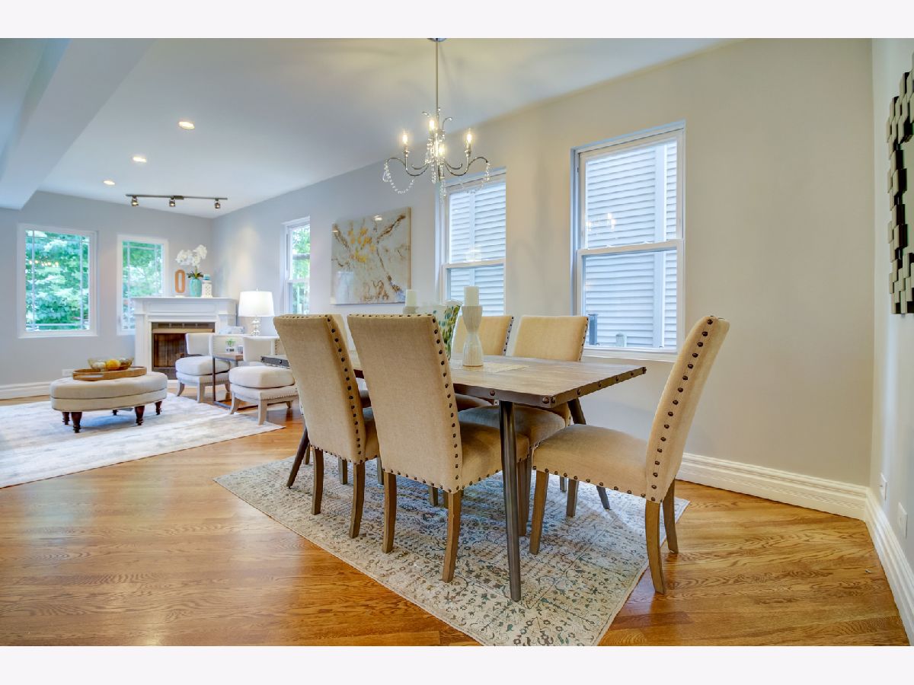









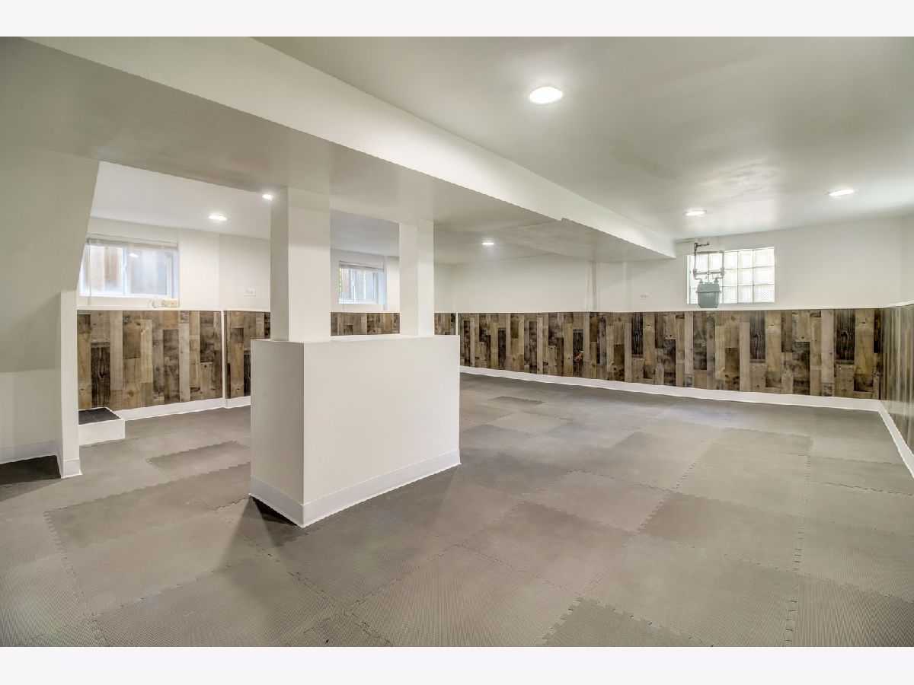

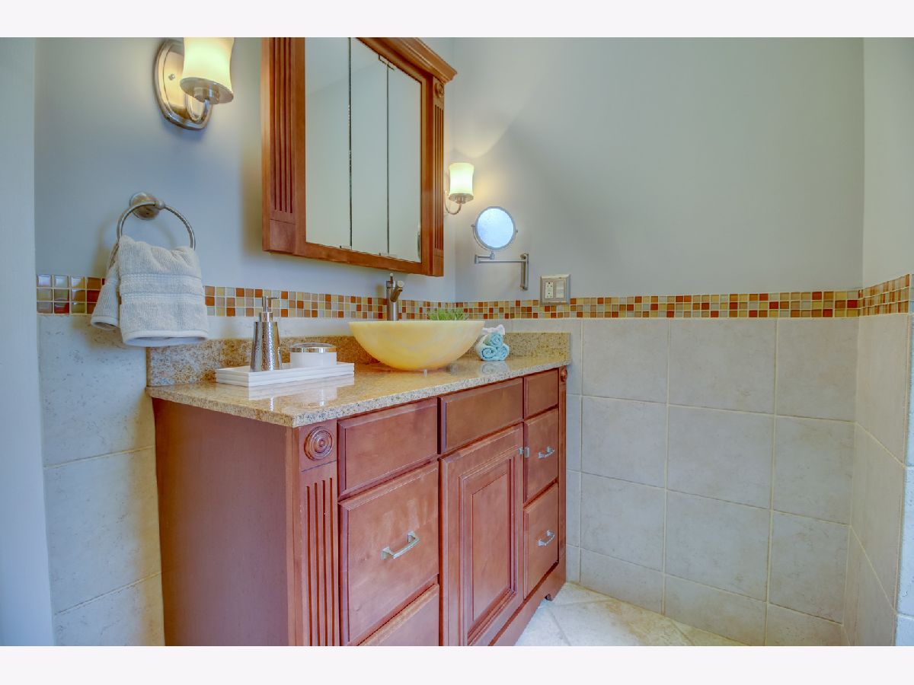
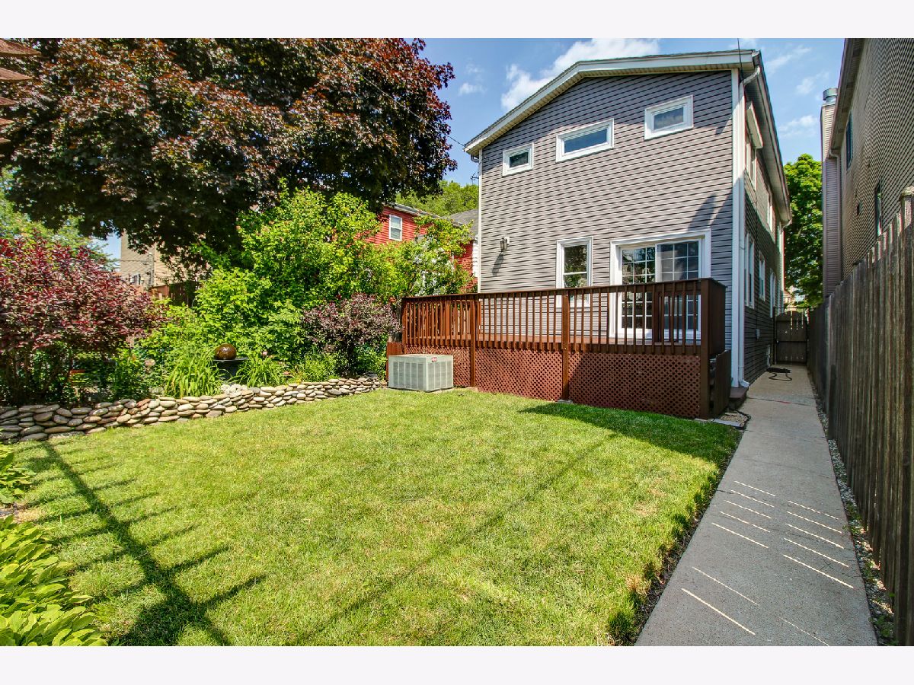




Room Specifics
Total Bedrooms: 4
Bedrooms Above Ground: 4
Bedrooms Below Ground: 0
Dimensions: —
Floor Type: —
Dimensions: —
Floor Type: —
Dimensions: —
Floor Type: —
Full Bathrooms: 2
Bathroom Amenities: Whirlpool,Separate Shower
Bathroom in Basement: 0
Rooms: Loft,Recreation Room,Utility Room-Lower Level,Walk In Closet,Deck
Basement Description: Partially Finished
Other Specifics
| 2.5 | |
| — | |
| — | |
| — | |
| — | |
| 3150 | |
| — | |
| — | |
| Vaulted/Cathedral Ceilings, Skylight(s), Hardwood Floors, First Floor Bedroom, First Floor Laundry, First Floor Full Bath, Walk-In Closet(s) | |
| Range, Dishwasher, Refrigerator, Washer, Dryer, Stainless Steel Appliance(s) | |
| Not in DB | |
| — | |
| — | |
| — | |
| — |
Tax History
| Year | Property Taxes |
|---|---|
| 2020 | $6,200 |
Contact Agent
Nearby Similar Homes
Nearby Sold Comparables
Contact Agent
Listing Provided By
Rothman Real Estate


