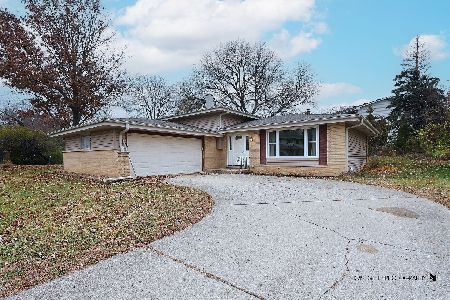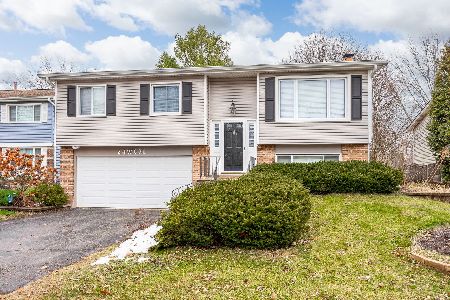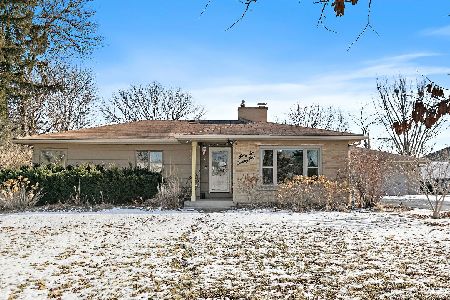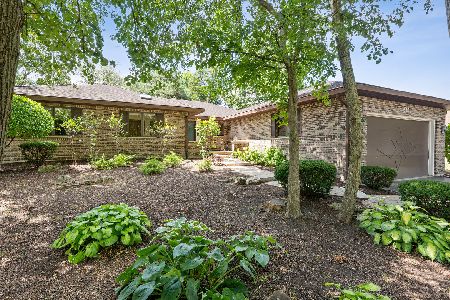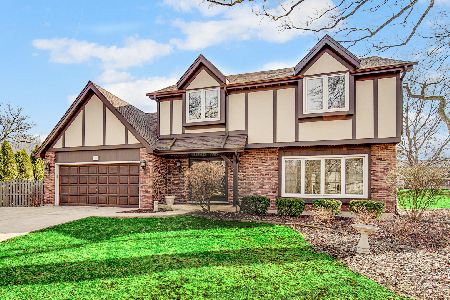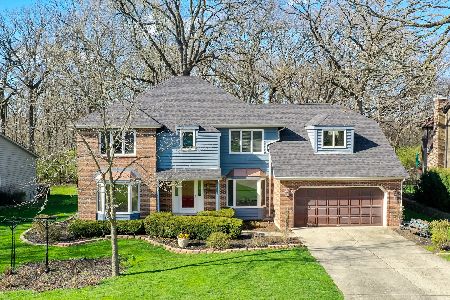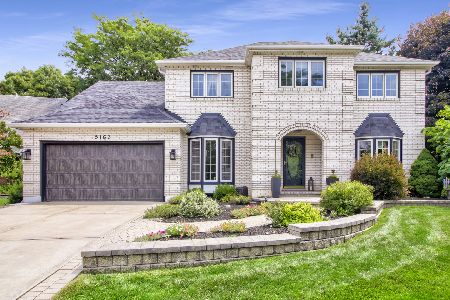5121 Barnwall Court, Lisle, Illinois 60532
$497,500
|
Sold
|
|
| Status: | Closed |
| Sqft: | 3,300 |
| Cost/Sqft: | $161 |
| Beds: | 4 |
| Baths: | 4 |
| Year Built: | 1982 |
| Property Taxes: | $8,800 |
| Days On Market: | 3754 |
| Lot Size: | 0,42 |
Description
Gorgeous Cul-de-sac with beautiful lush green views all around in a quiet posh neighborhood. This house is packed with lots of upgrades. NEW Windows, New Coffee wood Kitchen with Granite, New oak wood floors, new electrical outlet/switches, Freshly Painted through out professionally landscaped. 2 Wet Bars , Full Finished Basement , Screened porch ,Finished Garage and much more.. A REAL READY TO MOVE IN TODAY.
Property Specifics
| Single Family | |
| — | |
| — | |
| 1982 | |
| Full | |
| — | |
| No | |
| 0.42 |
| Du Page | |
| Oak Hill Estates | |
| 0 / Not Applicable | |
| None | |
| Lake Michigan | |
| Public Sewer | |
| 09067777 | |
| 0809401025 |
Nearby Schools
| NAME: | DISTRICT: | DISTANCE: | |
|---|---|---|---|
|
Grade School
Schiesher/tate Woods Elementary |
202 | — | |
|
Middle School
Lisle Junior High School |
202 | Not in DB | |
|
High School
Lisle High School |
202 | Not in DB | |
Property History
| DATE: | EVENT: | PRICE: | SOURCE: |
|---|---|---|---|
| 22 Dec, 2015 | Sold | $497,500 | MRED MLS |
| 26 Oct, 2015 | Under contract | $529,900 | MRED MLS |
| 19 Oct, 2015 | Listed for sale | $529,900 | MRED MLS |
Room Specifics
Total Bedrooms: 5
Bedrooms Above Ground: 4
Bedrooms Below Ground: 1
Dimensions: —
Floor Type: Carpet
Dimensions: —
Floor Type: Carpet
Dimensions: —
Floor Type: Carpet
Dimensions: —
Floor Type: —
Full Bathrooms: 4
Bathroom Amenities: —
Bathroom in Basement: 1
Rooms: Bedroom 5,Den,Recreation Room,Screened Porch,Sun Room,Other Room
Basement Description: Finished
Other Specifics
| 3 | |
| — | |
| Concrete | |
| — | |
| Cul-De-Sac | |
| 29X55X110X140X105X161 | |
| — | |
| Full | |
| — | |
| Range, Microwave, Dishwasher, Refrigerator | |
| Not in DB | |
| — | |
| — | |
| — | |
| — |
Tax History
| Year | Property Taxes |
|---|---|
| 2015 | $8,800 |
Contact Agent
Nearby Similar Homes
Nearby Sold Comparables
Contact Agent
Listing Provided By
Provident Realty, Inc.


