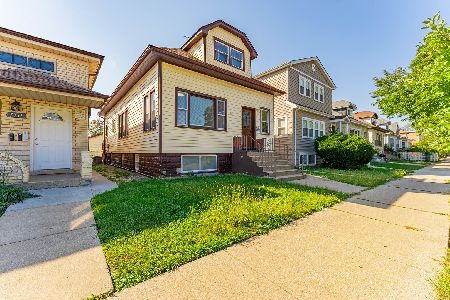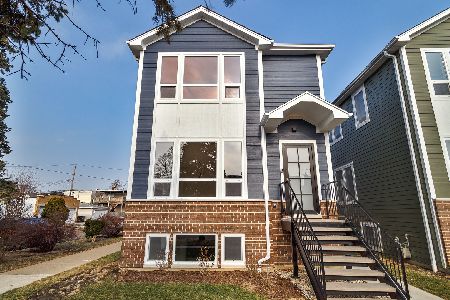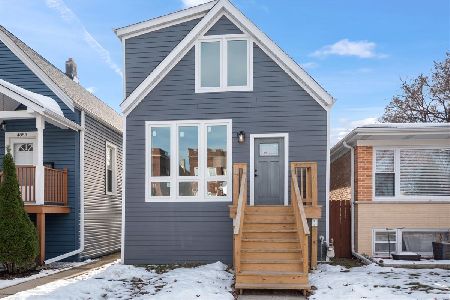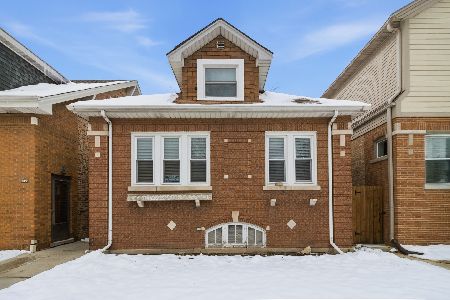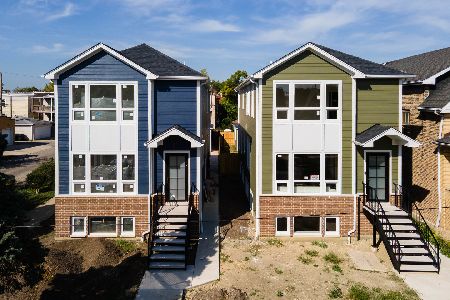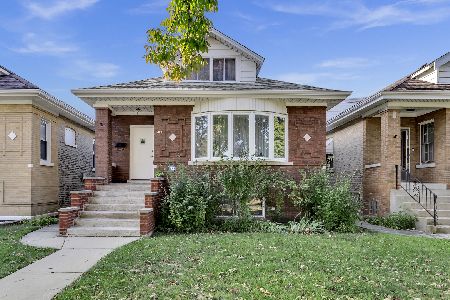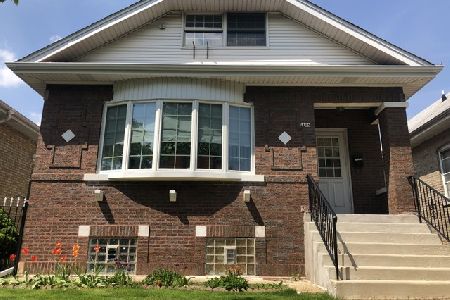5123 Fletcher Street, Belmont Cragin, Chicago, Illinois 60641
$400,000
|
Sold
|
|
| Status: | Closed |
| Sqft: | 0 |
| Cost/Sqft: | — |
| Beds: | 4 |
| Baths: | 3 |
| Year Built: | 1925 |
| Property Taxes: | $5,987 |
| Days On Market: | 1532 |
| Lot Size: | 0,09 |
Description
Classic Chicago brick bungalow. Excellent Belmont Cragin location, close to everything with easy access to I90. Five bed, three bath, home. First floor with large open living/dining room full of natural light, three bedrooms, eat in kitchen, sunporch and full bath, natural hardwood floors. Kitchen features: tons of cabinets, all stainless-steel appliances and granite countertop (new disposal 2021, new dishwasher in 2019). Kitchen opens to bright generous sunroom that leads to lush fenced backyard with vegetable garden and 2 car garage. New roof and improved gutter and down spouting system. Second floor boasts large, private, newly carpeted, master suite, full bath with granite topped double sinks and huge shower with built in bench, closet and storage - an oasis from your hectic day! Huge full basement with new laminate flooring in family room and office area, large bedroom with new carpeting in 2020, full bath with tub/shower. Large laundry room. New water heater 2019, stairway newly carpeted last year.
Property Specifics
| Single Family | |
| — | |
| Bungalow | |
| 1925 | |
| Full | |
| — | |
| No | |
| 0.09 |
| Cook | |
| — | |
| 0 / Not Applicable | |
| None | |
| Lake Michigan,Public | |
| Public Sewer | |
| 11267944 | |
| 13282040120000 |
Property History
| DATE: | EVENT: | PRICE: | SOURCE: |
|---|---|---|---|
| 2 Jul, 2013 | Sold | $264,000 | MRED MLS |
| 23 May, 2013 | Under contract | $269,000 | MRED MLS |
| 19 May, 2013 | Listed for sale | $269,000 | MRED MLS |
| 20 Dec, 2021 | Sold | $400,000 | MRED MLS |
| 14 Nov, 2021 | Under contract | $395,000 | MRED MLS |
| 11 Nov, 2021 | Listed for sale | $395,000 | MRED MLS |
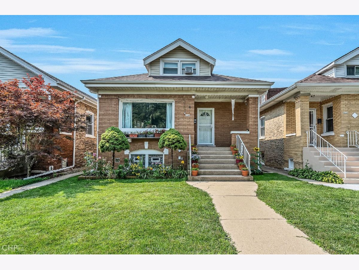
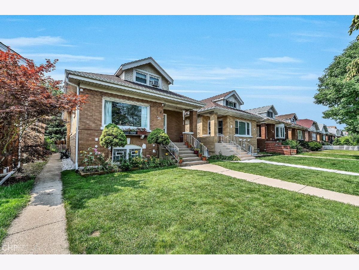
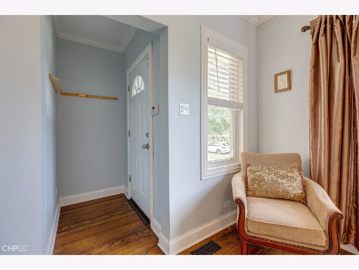
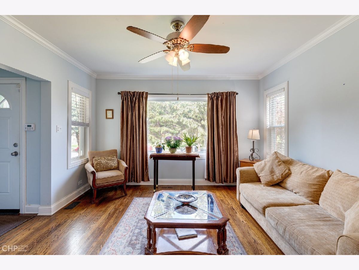
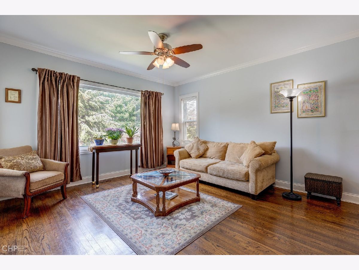
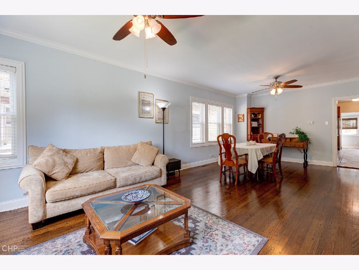
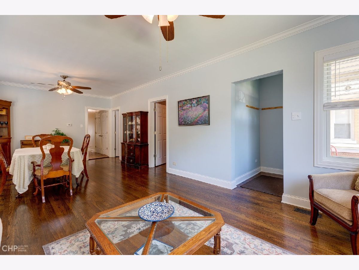
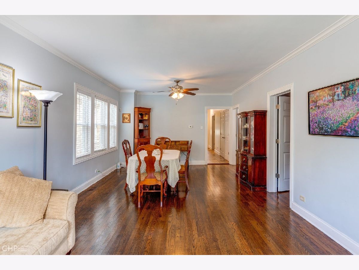
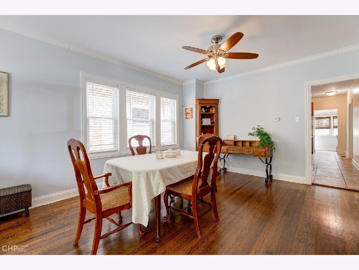
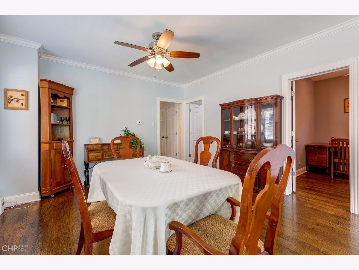
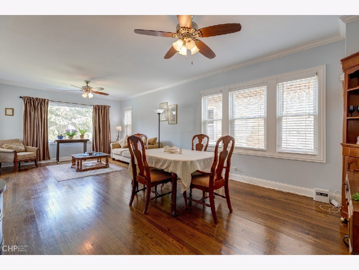
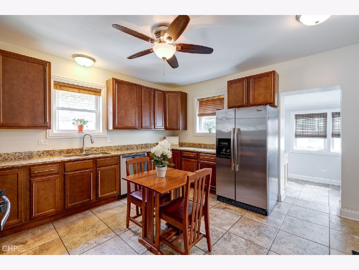
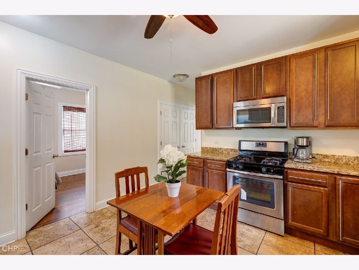
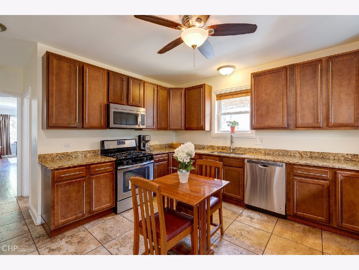
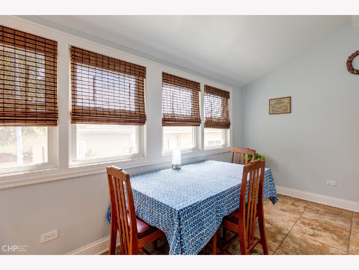
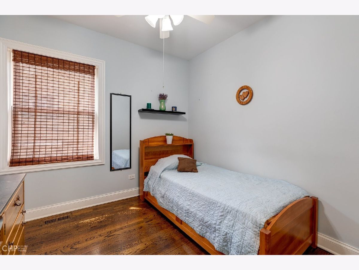
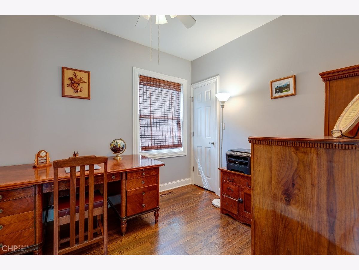
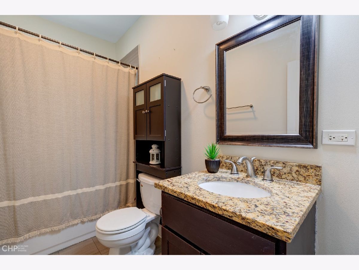
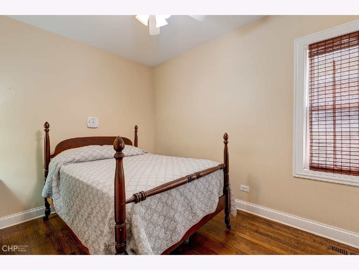
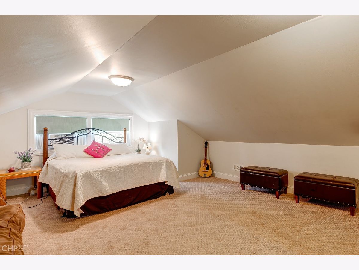
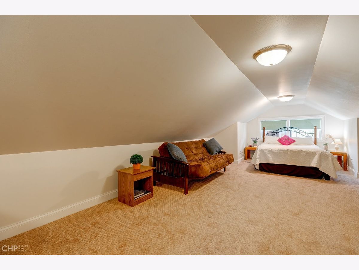
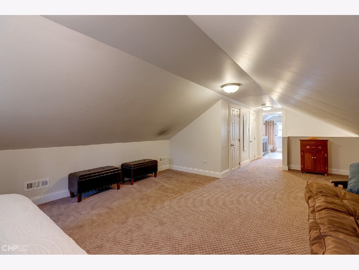
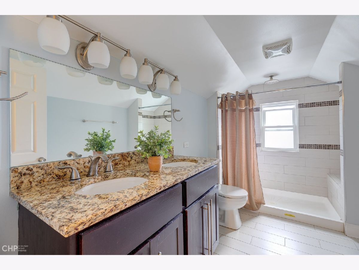
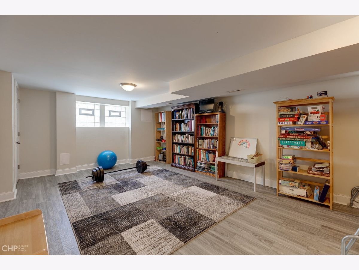
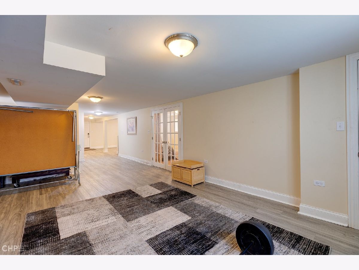
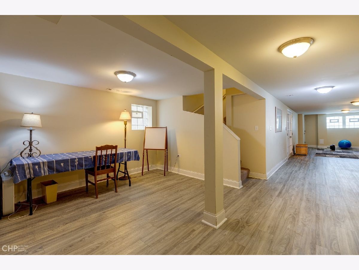
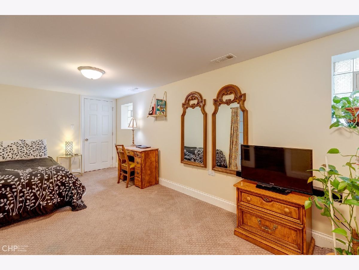
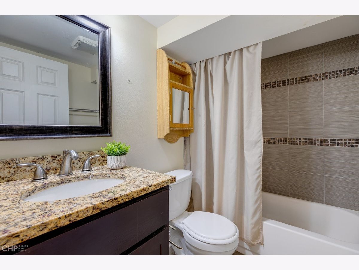
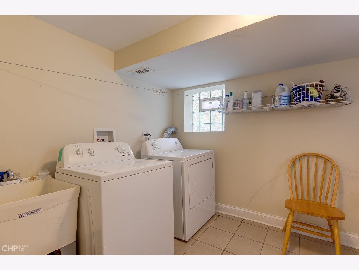
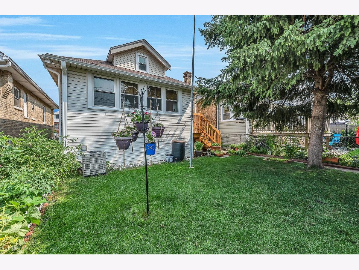
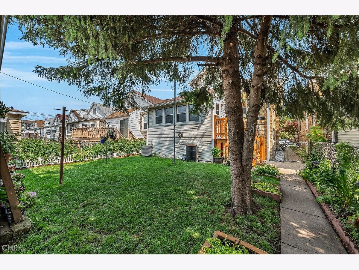
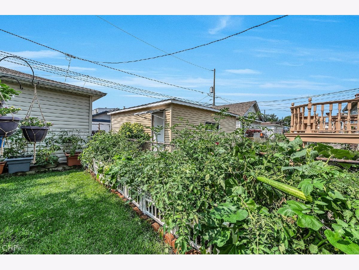
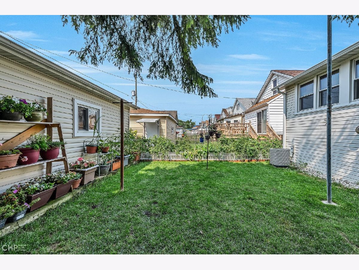
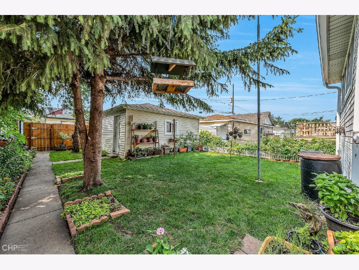
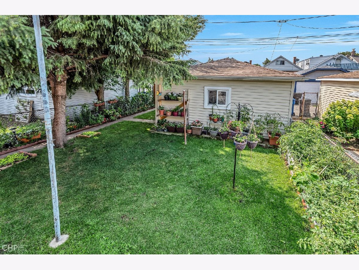
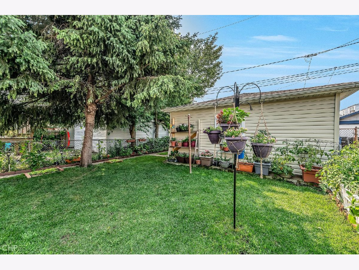
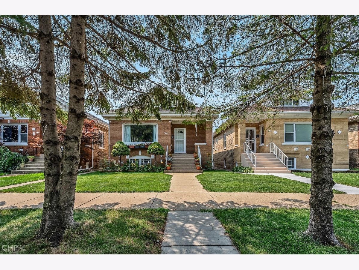
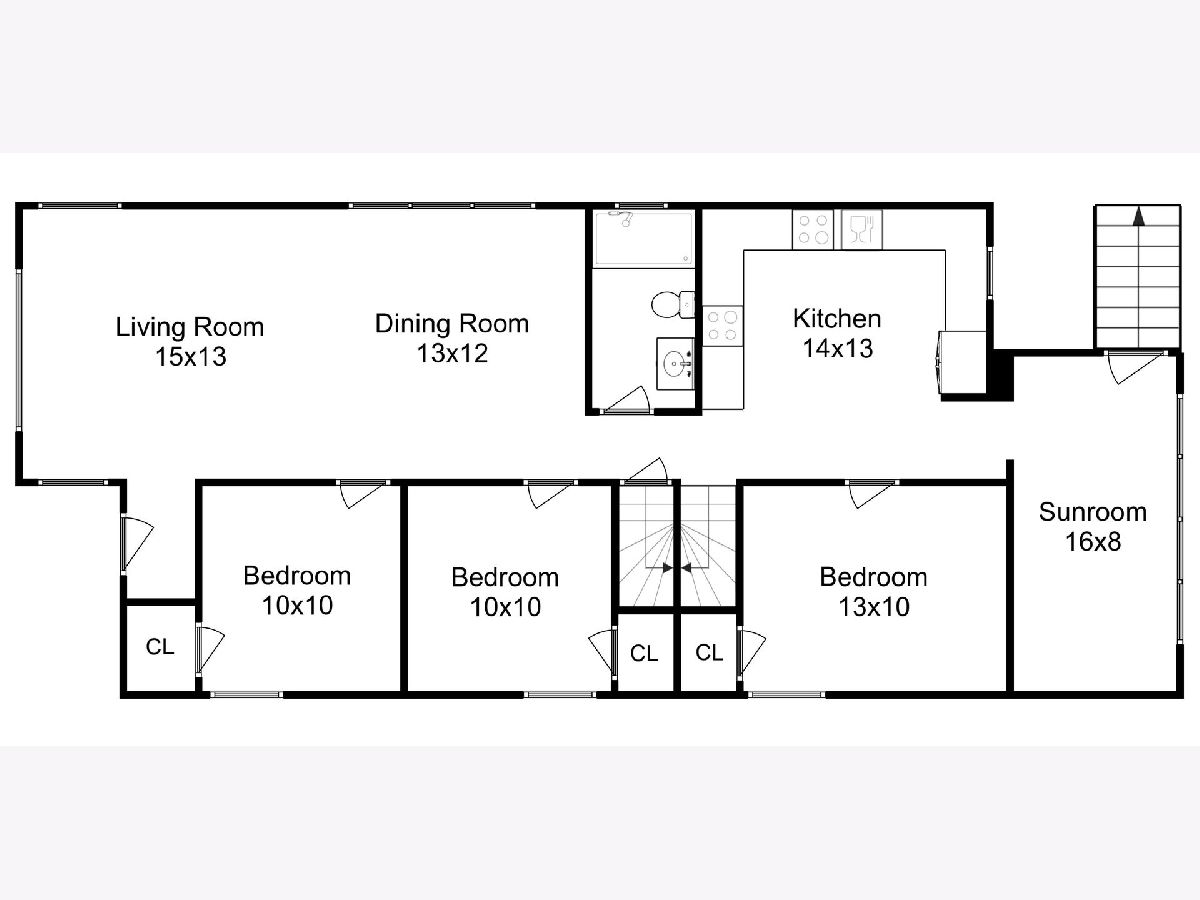
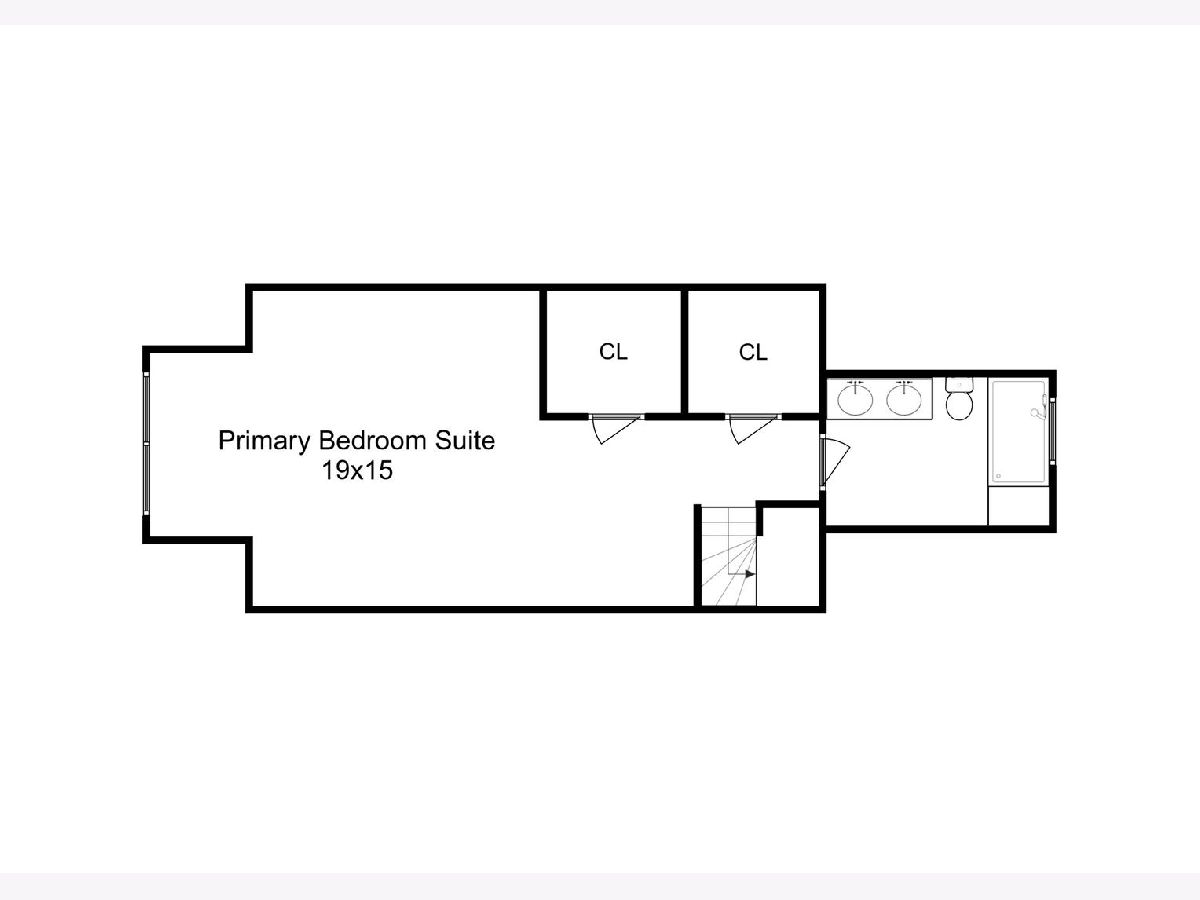
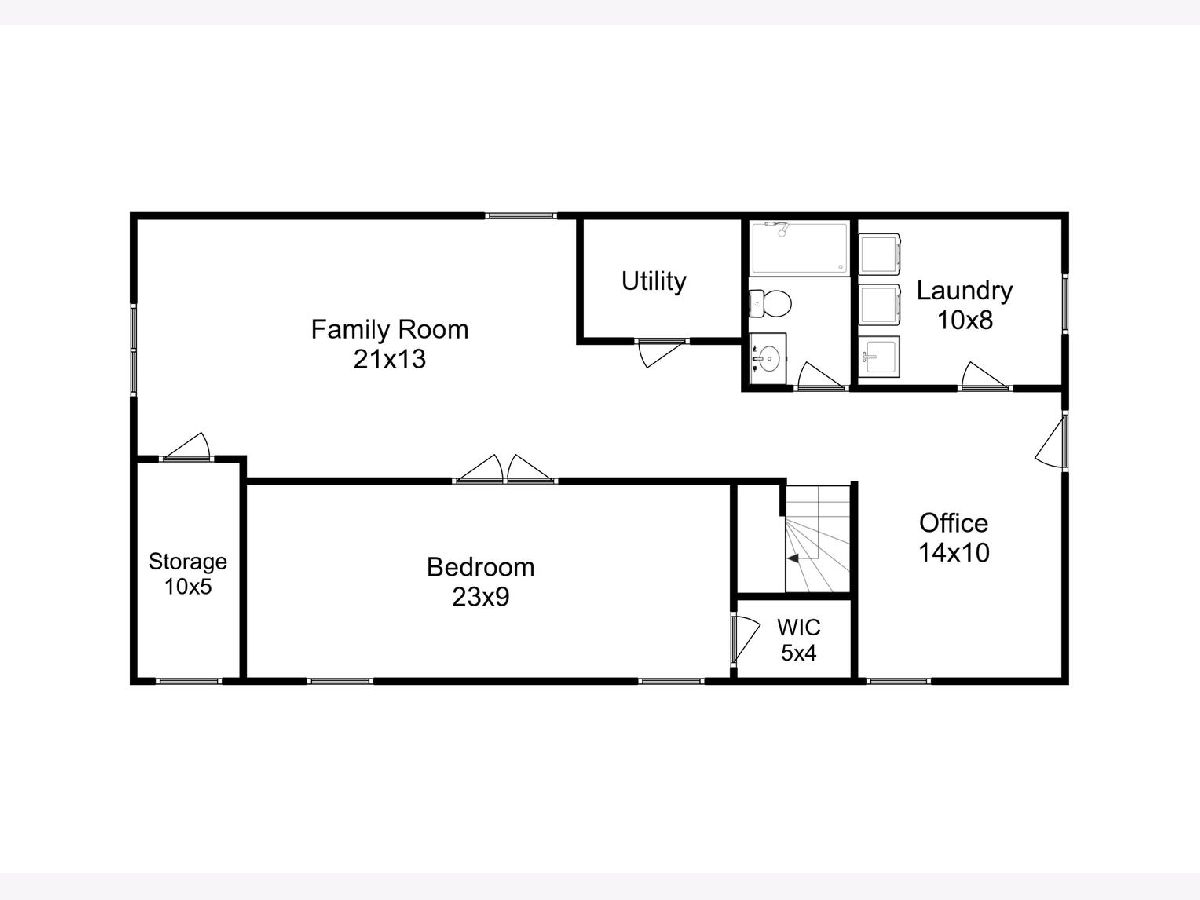
Room Specifics
Total Bedrooms: 5
Bedrooms Above Ground: 4
Bedrooms Below Ground: 1
Dimensions: —
Floor Type: Hardwood
Dimensions: —
Floor Type: Hardwood
Dimensions: —
Floor Type: Hardwood
Dimensions: —
Floor Type: —
Full Bathrooms: 3
Bathroom Amenities: Double Sink
Bathroom in Basement: 1
Rooms: Bedroom 5,Breakfast Room
Basement Description: Finished
Other Specifics
| 2 | |
| Concrete Perimeter | |
| — | |
| — | |
| — | |
| 32 X 125 | |
| Finished,Full | |
| Full | |
| Hardwood Floors, First Floor Bedroom, First Floor Full Bath, Granite Counters | |
| Range, Microwave, Dishwasher, Refrigerator, Washer, Dryer, Disposal, Stainless Steel Appliance(s) | |
| Not in DB | |
| — | |
| — | |
| — | |
| — |
Tax History
| Year | Property Taxes |
|---|---|
| 2013 | $4,110 |
| 2021 | $5,987 |
Contact Agent
Nearby Similar Homes
Nearby Sold Comparables
Contact Agent
Listing Provided By
RE/MAX 10 Lincoln Park

