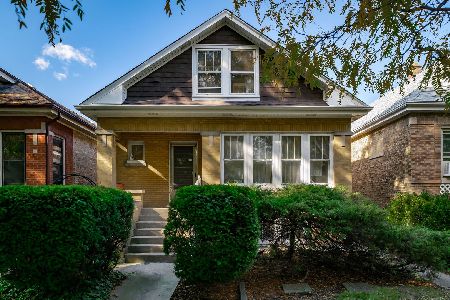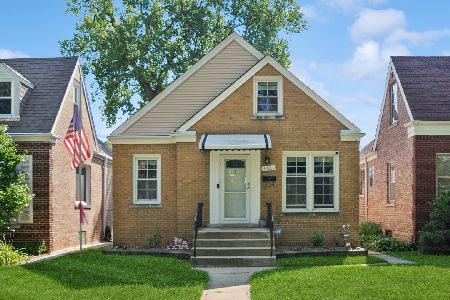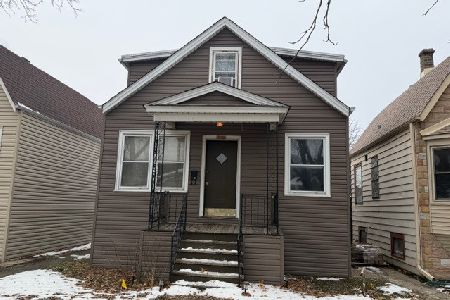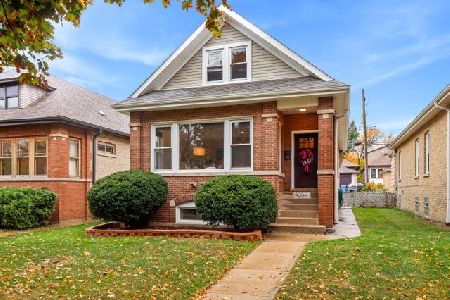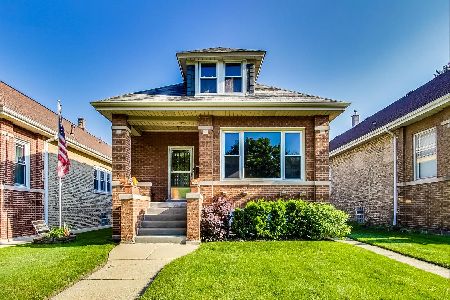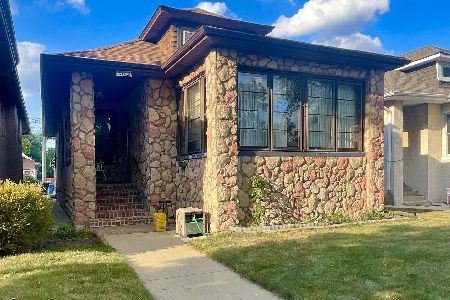5123 Wilson Avenue, Portage Park, Chicago, Illinois 60630
$430,000
|
Sold
|
|
| Status: | Closed |
| Sqft: | 2,900 |
| Cost/Sqft: | $155 |
| Beds: | 3 |
| Baths: | 3 |
| Year Built: | 1920 |
| Property Taxes: | $4,151 |
| Days On Market: | 3009 |
| Lot Size: | 0,00 |
Description
STUNNING JEFFERSON PARK BRICK BUNGALOW OFFERS 4 BEDROOMS 3 BATHS. MODERN KITCHEN WITH WHITE WOOD CUSTOM 42" SOFT CLOSE CABINETS, PREMIUM GRANITE COUNTERTOPS, NEW STAINLESS STEEL APPLIANCES, GLASS TILE BACKSPLASH AND ISLAND. HUGE MASTER BEDROOM WITH WALK-IN CLOSET AND SKYLIGHT. GLEAMING HARDWOOD FLOORS THRU-OUT. HUGE LIVING ROOM WITH ELECTRIC FIREPLACE. SEPARATE DINNING ROOM, FIRST FLOOR FAMILY ROOM. FINISHED WALK OUT BASEMENT, ELEGANT BATHROOMS WITH CUSTOM PORCELAIN TILES. HIGH END FINISHES. NEW DOORS, TRIMS, COFFERED CEILING & CROWN MOLDINGS, WAINSCOTING. SUMP PUMP, LED LIGHTS, 2.5 CAR GARAGE . NICE YARD WITH PATIO. GREAT LOCATION. WALK TO METRA, PARK ... WELCOME TO YOUR DREAM HOME!!! A MUST SEE.
Property Specifics
| Single Family | |
| — | |
| Bungalow | |
| 1920 | |
| Full | |
| — | |
| No | |
| — |
| Cook | |
| — | |
| 0 / Not Applicable | |
| None | |
| Lake Michigan | |
| Public Sewer | |
| 09760840 | |
| 13162160150000 |
Property History
| DATE: | EVENT: | PRICE: | SOURCE: |
|---|---|---|---|
| 24 Oct, 2016 | Sold | $231,000 | MRED MLS |
| 6 Oct, 2016 | Under contract | $179,900 | MRED MLS |
| 30 Sep, 2016 | Listed for sale | $179,900 | MRED MLS |
| 29 Jan, 2018 | Sold | $430,000 | MRED MLS |
| 28 Nov, 2017 | Under contract | $449,000 | MRED MLS |
| — | Last price change | $455,000 | MRED MLS |
| 25 Sep, 2017 | Listed for sale | $469,900 | MRED MLS |
| 20 Nov, 2020 | Sold | $503,500 | MRED MLS |
| 16 Oct, 2020 | Under contract | $479,000 | MRED MLS |
| 15 Oct, 2020 | Listed for sale | $479,000 | MRED MLS |
Room Specifics
Total Bedrooms: 4
Bedrooms Above Ground: 3
Bedrooms Below Ground: 1
Dimensions: —
Floor Type: Hardwood
Dimensions: —
Floor Type: Hardwood
Dimensions: —
Floor Type: Vinyl
Full Bathrooms: 3
Bathroom Amenities: Whirlpool
Bathroom in Basement: 1
Rooms: Recreation Room,Utility Room-Lower Level,Walk In Closet,Deck,Other Room,Foyer
Basement Description: Finished,Exterior Access
Other Specifics
| 2.5 | |
| Concrete Perimeter | |
| — | |
| Patio | |
| — | |
| 35 X 125 | |
| Dormer,Finished,Full | |
| Full | |
| Hardwood Floors, First Floor Bedroom, First Floor Full Bath | |
| Range, Microwave, Dishwasher, Refrigerator, Stainless Steel Appliance(s) | |
| Not in DB | |
| — | |
| — | |
| — | |
| Electric |
Tax History
| Year | Property Taxes |
|---|---|
| 2016 | $3,819 |
| 2018 | $4,151 |
| 2020 | $5,324 |
Contact Agent
Nearby Similar Homes
Nearby Sold Comparables
Contact Agent
Listing Provided By
Select a Fee RE System

