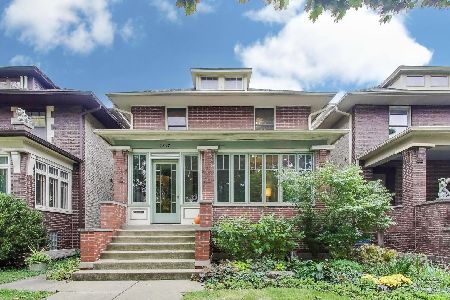5124 Ashland Avenue, Uptown, Chicago, Illinois 60640
$915,000
|
Sold
|
|
| Status: | Closed |
| Sqft: | 0 |
| Cost/Sqft: | — |
| Beds: | 3 |
| Baths: | 4 |
| Year Built: | — |
| Property Taxes: | $11,459 |
| Days On Market: | 234 |
| Lot Size: | 0,00 |
Description
Welcome to this beautifully updated Andersonville gem perfectly situated on a corner lot just steps from the heart of one of Chicago's most vibrant neighborhoods. This stylish 4-bedroom, 4-bathroom home is drenched in natural light and offers a spacious open floor plan designed with modern living and entertaining in mind. The sun-soaked living room features oversized windows, a cozy gas fireplace and plenty of space for a large dining area-perfect for hosting friends and family. The chef's kitchen is a dream for those who love to cook with quartz countertops, stainless steel appliances and a large peninsula with seating for bar stools -ideal for casual meals or entertaining. Step right out onto your covered back deck to enjoy summer breezes or convert it to a 3-season retreat with custom roll-down shades. A few more steps down leads to a serene, tree-shaded backyard with a paver patio-perfect for a fire pit, gardening, or simply relaxing in your own private oasis. The spa-inspired full bathroom on the main level features a luxurious soaking tub and a separate marble shower for the ultimate in relaxation. Upstairs, there are 3 bedrooms and 2 full bathrooms, including the spacious primary suite with an attached bathroom. The completely remodeled lower level adds even more versatile living space with a cozy family room, guest bedroom, full bathroom with heated floors, dedicated laundry area and extra storage. Additional highlights of this home include dual-zoned central heat/AC, gorgeous hardwood floors and a two car garage PLUS a parking pad for a 3rd car. This location can't be beat! Just a short walk to all the charm Andersonville has to offer-unique shops, top-rated restaurants & bars, including Hopleaf, Bar Roma, Anteprima and the Magic Lounge. Only half a block to the new location for the Farmer's Market. Commuting is easy with nearby Red and Brown Line trains, the Ravenswood Metra stop and multiple bus lines. A great location for access to schools - 4 blocks to Amundsen High School, 1 block to Waldorf School, 4 blocks to Rogers Park Montessori and a 5 minute drive to Lycee Francais. And the best part - you are only a mile from Chicago's scenic lakefront with its beaches, beautiful parks and biking/walking trails! Winnemac Park is also a short walk 10 minute walk. This is simply the best of Chicago living!
Property Specifics
| Single Family | |
| — | |
| — | |
| — | |
| — | |
| — | |
| No | |
| — |
| Cook | |
| — | |
| — / Not Applicable | |
| — | |
| — | |
| — | |
| 12346559 | |
| 14074080740000 |
Nearby Schools
| NAME: | DISTRICT: | DISTANCE: | |
|---|---|---|---|
|
Grade School
Mcpherson Elementary School |
299 | — | |
|
High School
Amundsen High School |
299 | Not in DB | |
Property History
| DATE: | EVENT: | PRICE: | SOURCE: |
|---|---|---|---|
| 8 Jun, 2022 | Sold | $800,000 | MRED MLS |
| 12 May, 2022 | Under contract | $799,000 | MRED MLS |
| 10 May, 2022 | Listed for sale | $799,000 | MRED MLS |
| 23 Jun, 2025 | Sold | $915,000 | MRED MLS |
| 8 May, 2025 | Under contract | $925,000 | MRED MLS |
| 24 Apr, 2025 | Listed for sale | $925,000 | MRED MLS |
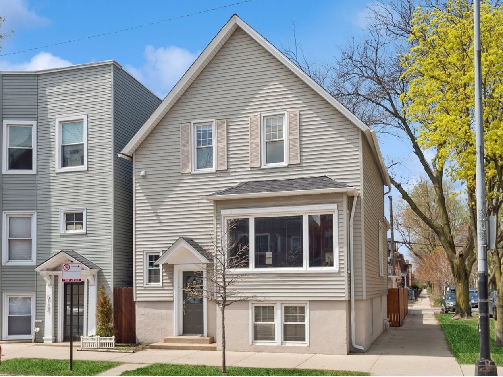
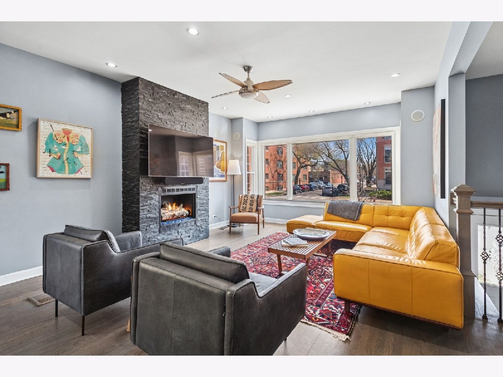
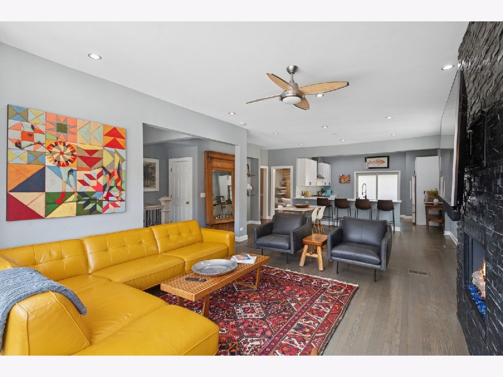
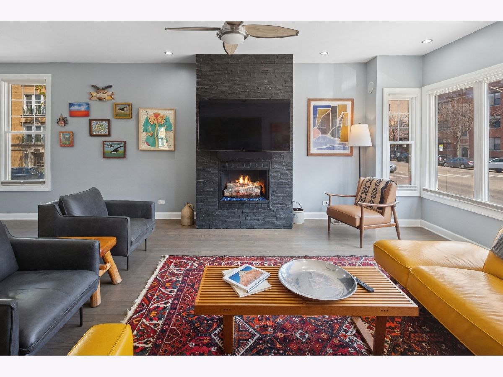
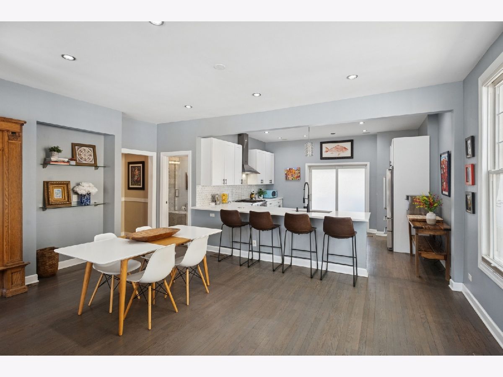
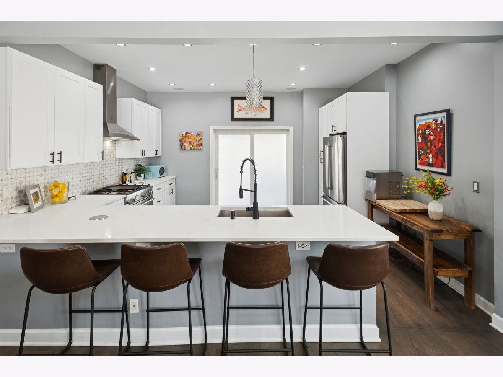
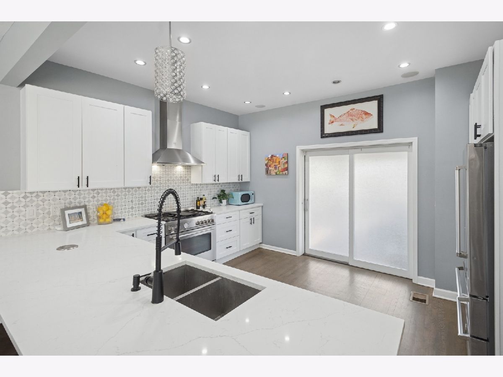
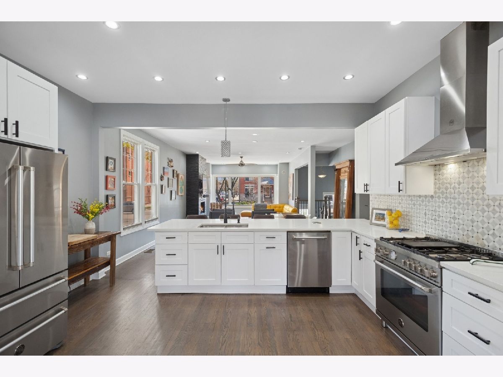
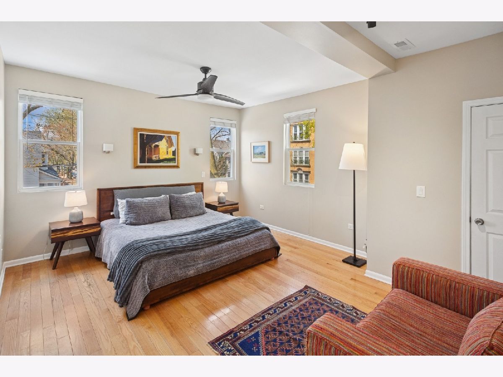
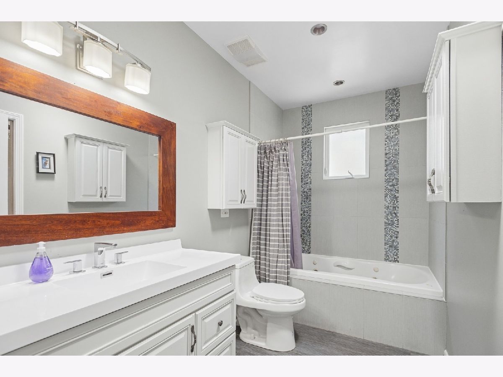
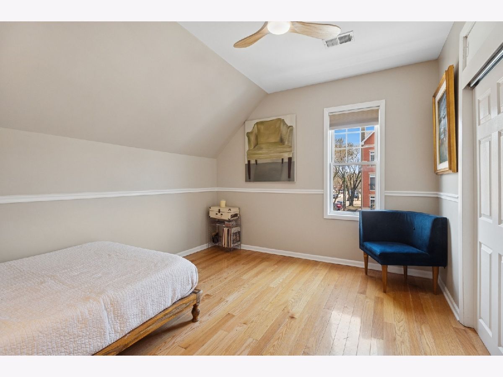
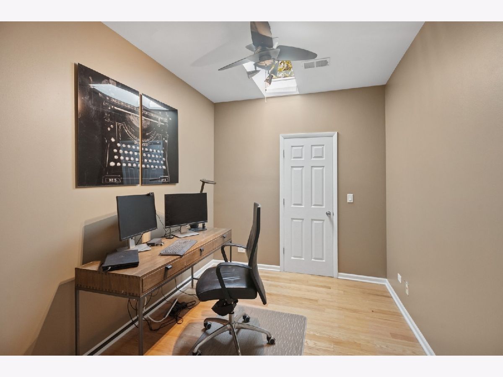
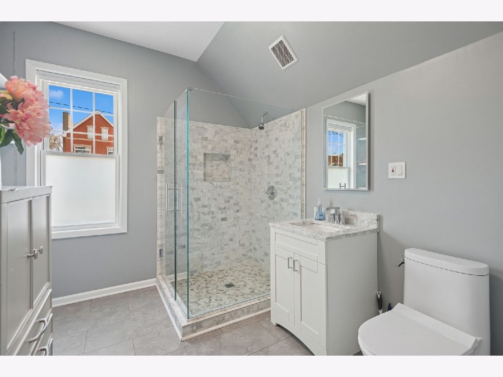
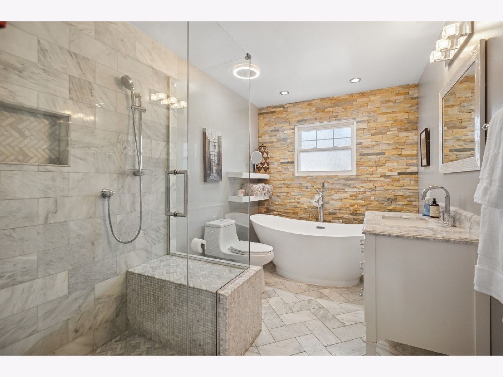
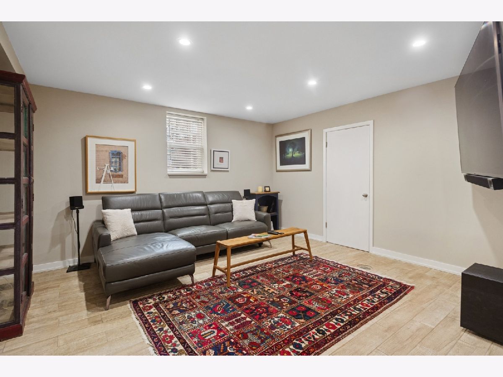
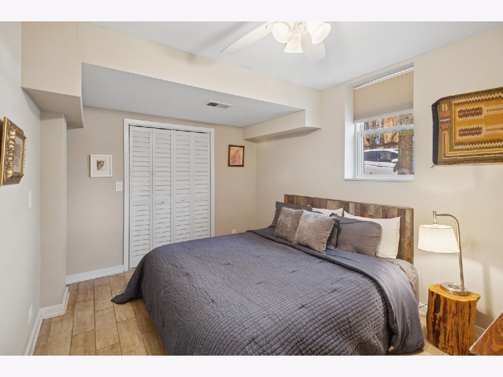
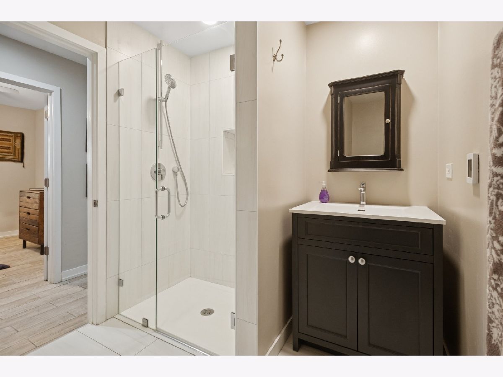
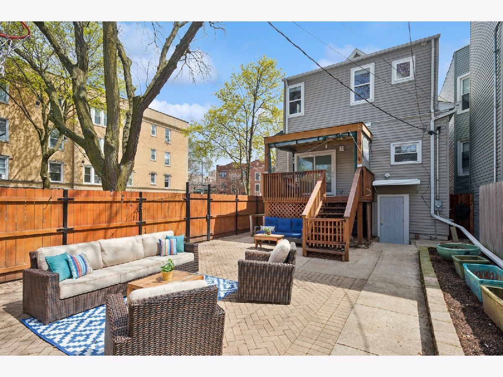
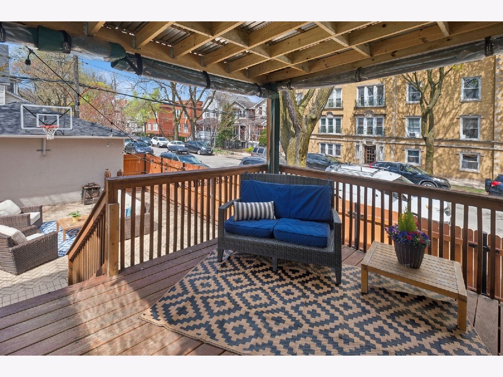
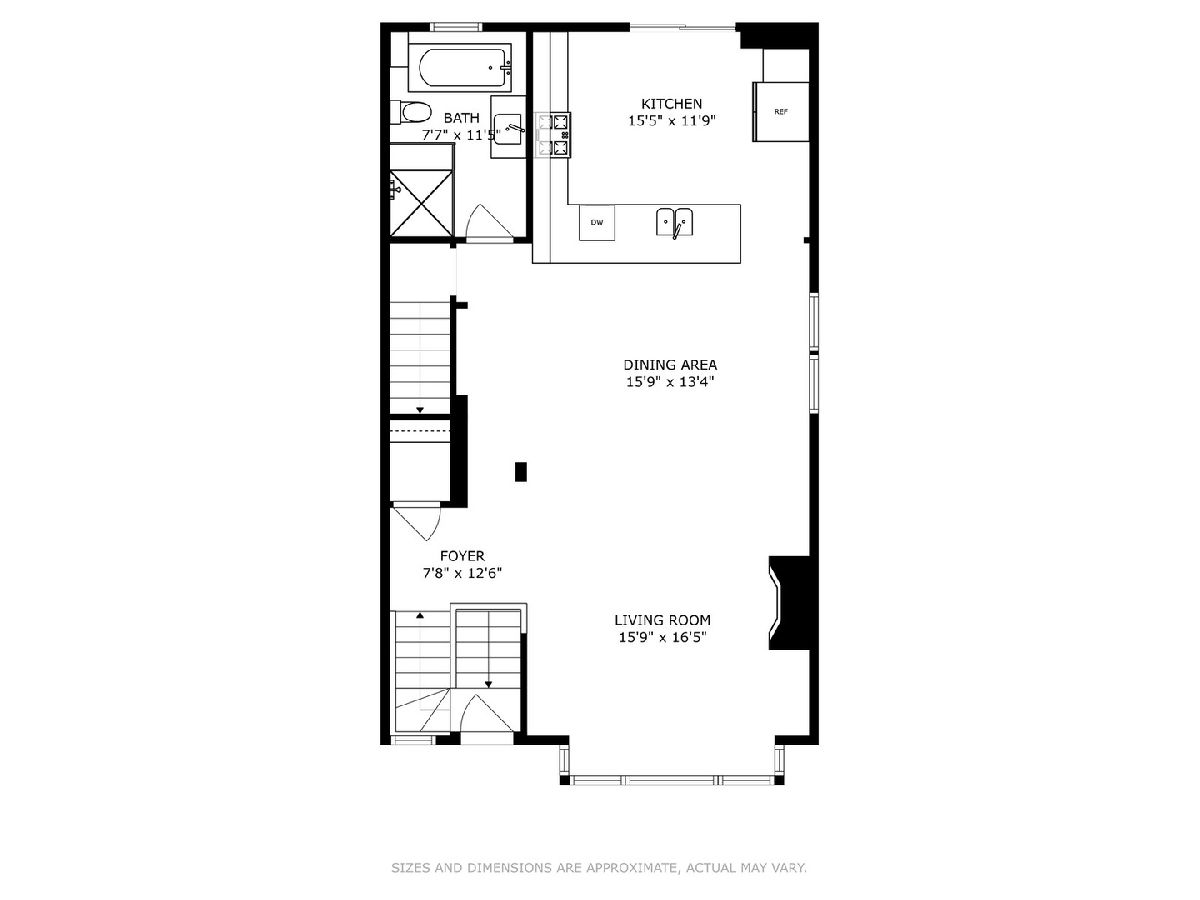
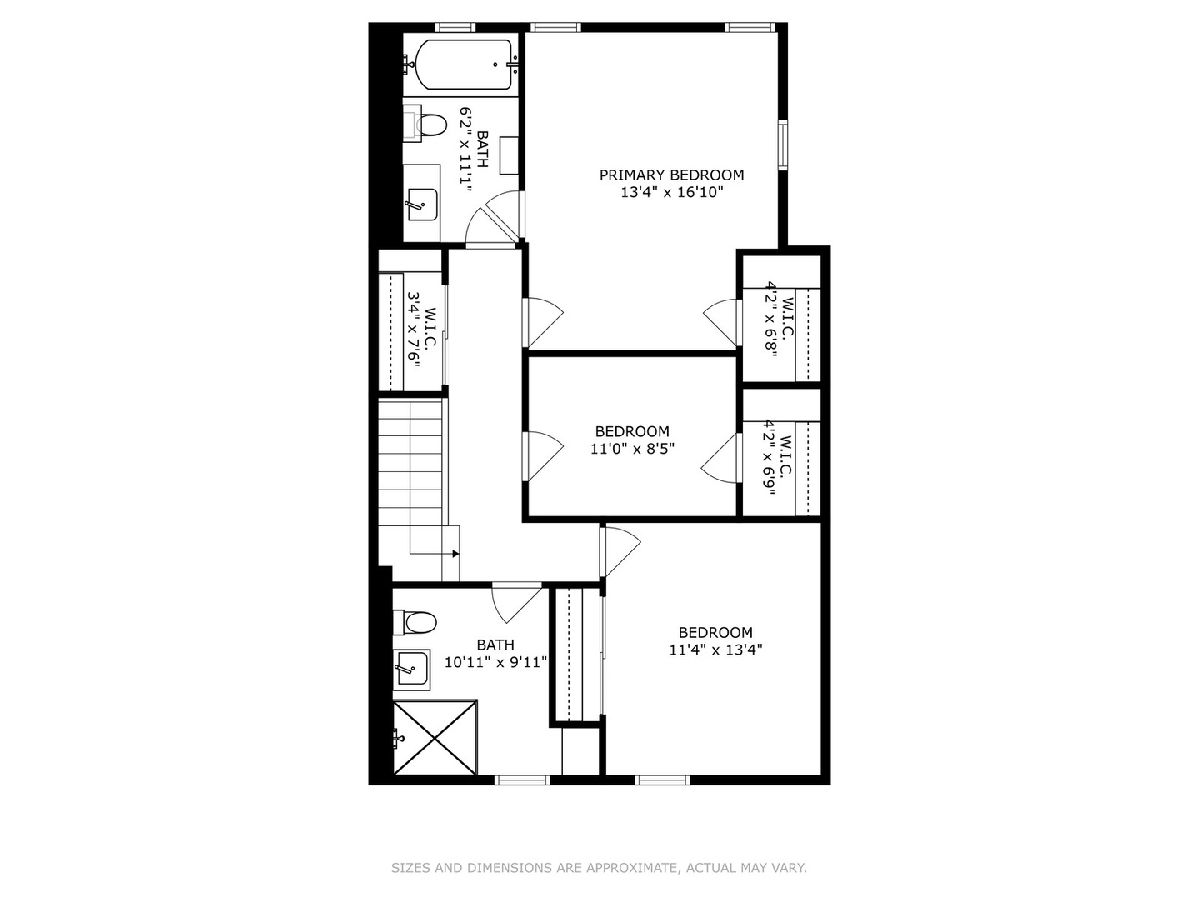
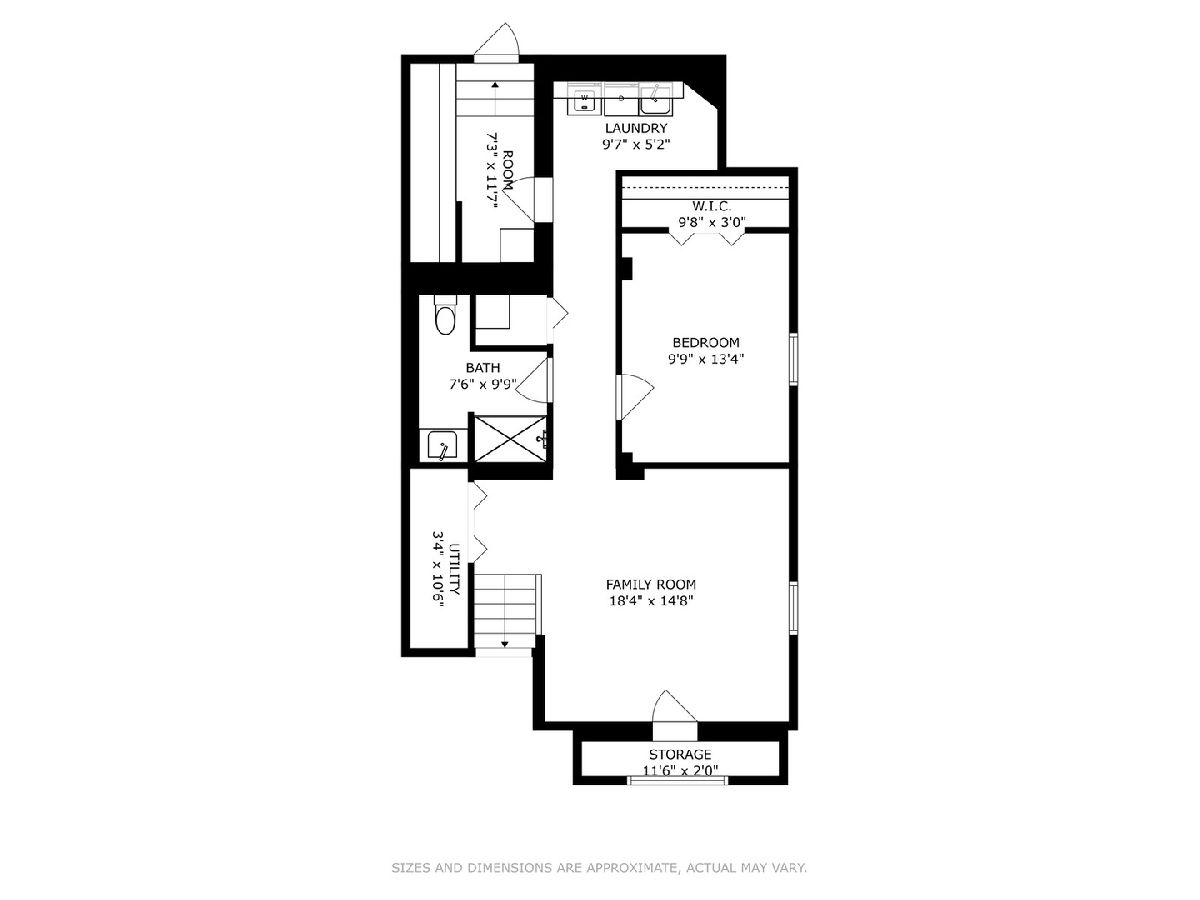
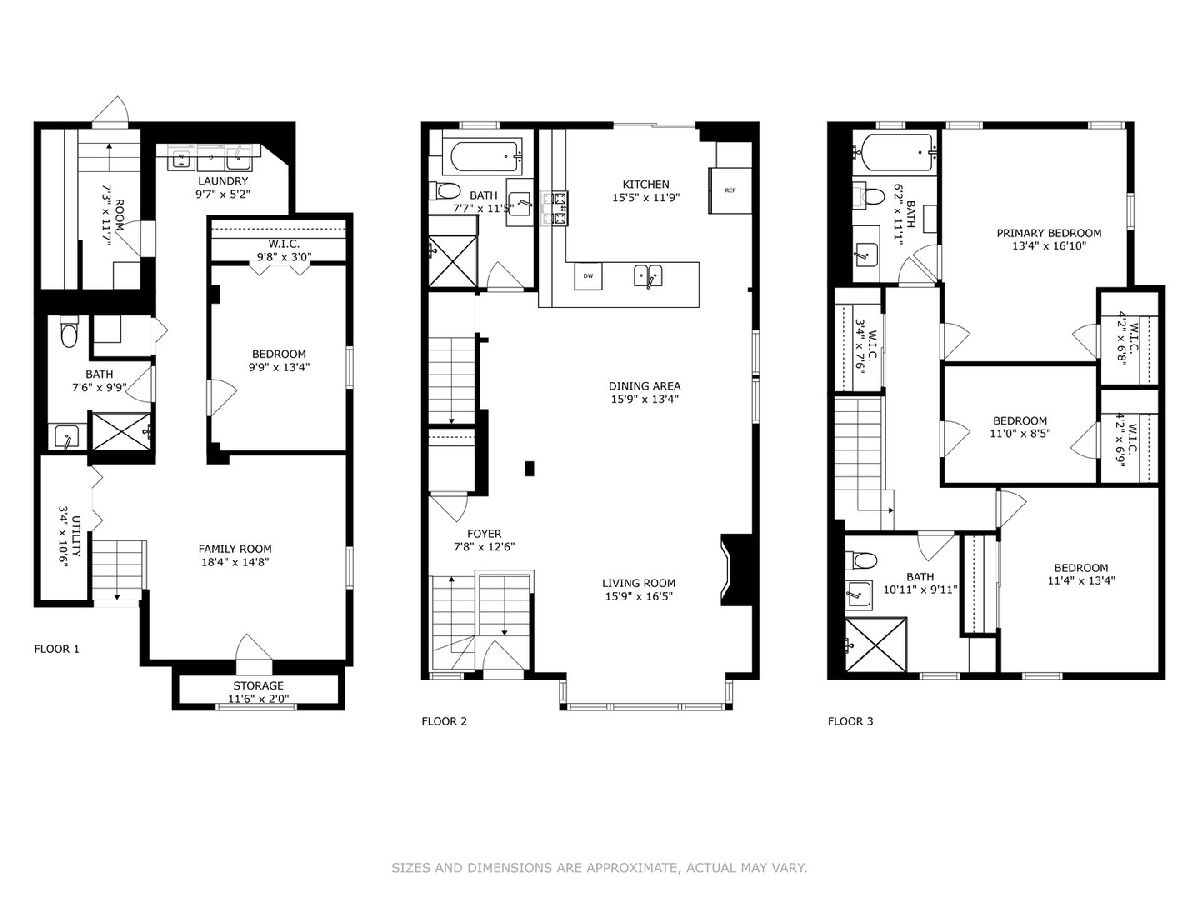
Room Specifics
Total Bedrooms: 4
Bedrooms Above Ground: 3
Bedrooms Below Ground: 1
Dimensions: —
Floor Type: —
Dimensions: —
Floor Type: —
Dimensions: —
Floor Type: —
Full Bathrooms: 4
Bathroom Amenities: Whirlpool,Separate Shower
Bathroom in Basement: 1
Rooms: —
Basement Description: —
Other Specifics
| 2 | |
| — | |
| — | |
| — | |
| — | |
| 25 X 125 | |
| — | |
| — | |
| — | |
| — | |
| Not in DB | |
| — | |
| — | |
| — | |
| — |
Tax History
| Year | Property Taxes |
|---|---|
| 2022 | $10,565 |
| 2025 | $11,459 |
Contact Agent
Nearby Similar Homes
Nearby Sold Comparables
Contact Agent
Listing Provided By
Fulton Grace Realty






