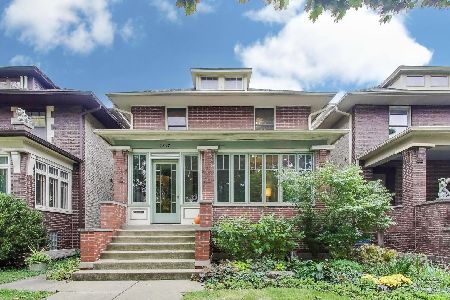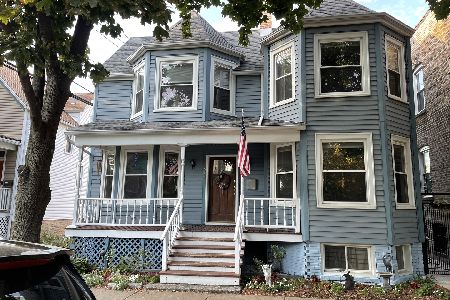5116 Ashland Avenue, Uptown, Chicago, Illinois 60640
$696,250
|
Sold
|
|
| Status: | Closed |
| Sqft: | 1,892 |
| Cost/Sqft: | $369 |
| Beds: | 5 |
| Baths: | 2 |
| Year Built: | 1886 |
| Property Taxes: | $7,524 |
| Days On Market: | 611 |
| Lot Size: | 0,00 |
Description
This Andersonville 1890s Folk Victorian, has undergone numerous renovations and modernization. The home's considerable size includes a high-ceilinged basement that awaits your personalization. On the main level, you'll find two spacious bedrooms alongside a large living and dining areas. The second level adds a family room and four additional bedrooms, offering rare and substantial living space. The residence features several outdoor spaces: an open deck on the top floor and a sheltered patio on the main floor, alongside a well-kept yard. It also includes a newly constructed garage with a 'party door'. The interior enjoys abundant natural light, and both the kitchen and bathrooms have been recently updated, along with a complete repainting of the entire home. Located in a residential section of Ashland, this area has other charming single-family homes and smaller buildings, with the convenience of street parking and proximity to Clark and Foster. It's within walking distance to the Andersonville commercial corridor, walk to La Colombe, Starbucks, Hopleaf, Fiya, Taste of Heaven, and more! This home is surrounded by some of Chicago's finest dining options. Transit access with nearby Red Line stations and the lakefront's running and biking paths. A fabulous Chicago home.
Property Specifics
| Single Family | |
| — | |
| — | |
| 1886 | |
| — | |
| — | |
| No | |
| — |
| Cook | |
| — | |
| — / Not Applicable | |
| — | |
| — | |
| — | |
| 12024662 | |
| 14074080770000 |
Nearby Schools
| NAME: | DISTRICT: | DISTANCE: | |
|---|---|---|---|
|
Grade School
Mcpherson Elementary School |
299 | — | |
|
Middle School
Mcpherson Elementary School |
299 | Not in DB | |
|
High School
Amundsen High School |
299 | Not in DB | |
Property History
| DATE: | EVENT: | PRICE: | SOURCE: |
|---|---|---|---|
| 25 Jul, 2024 | Sold | $696,250 | MRED MLS |
| 10 Jun, 2024 | Under contract | $699,000 | MRED MLS |
| 11 Apr, 2024 | Listed for sale | $699,000 | MRED MLS |
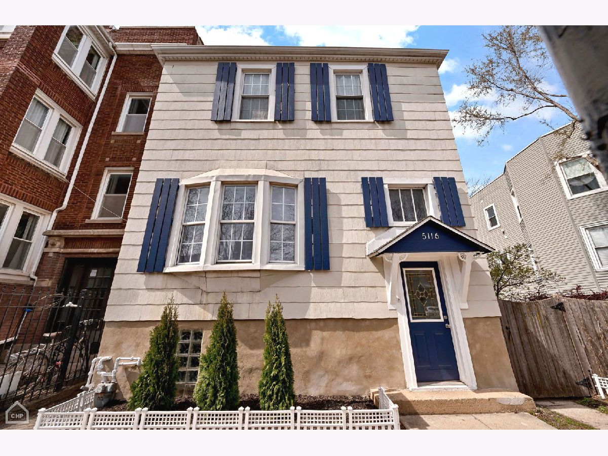







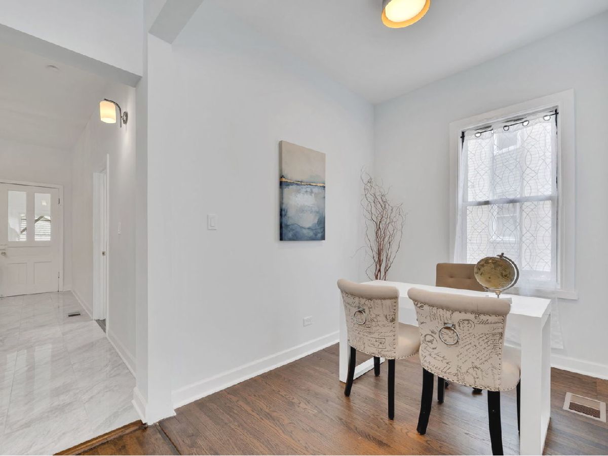




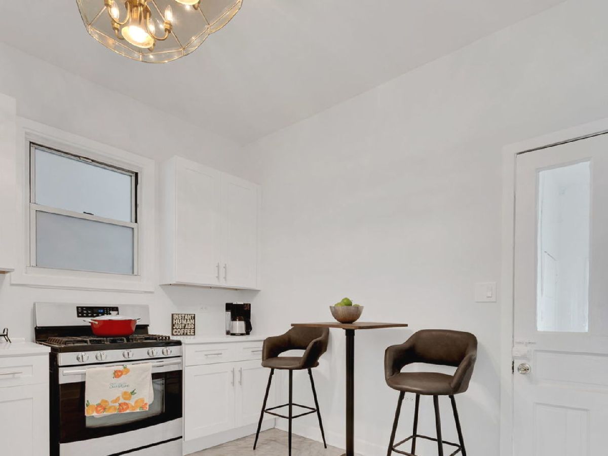




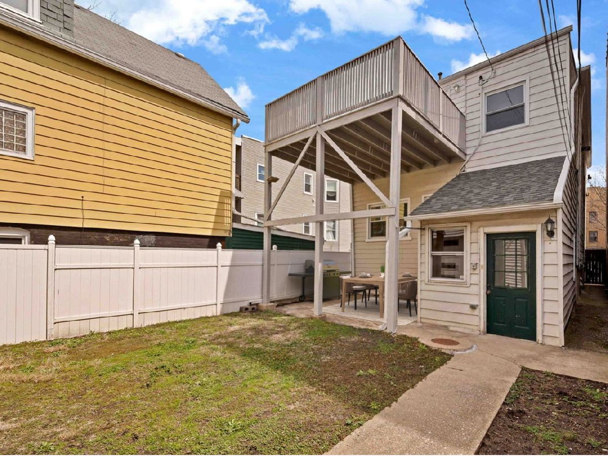
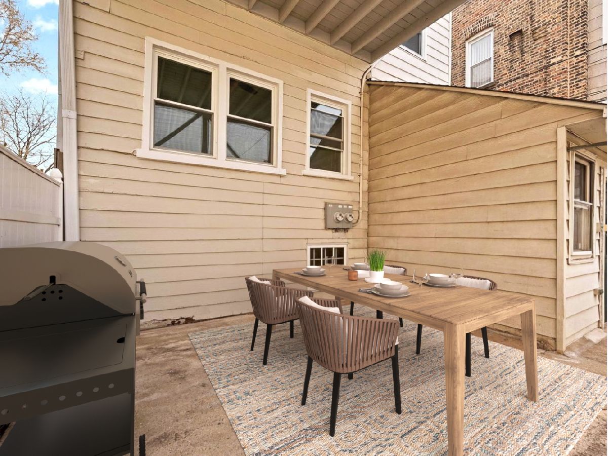



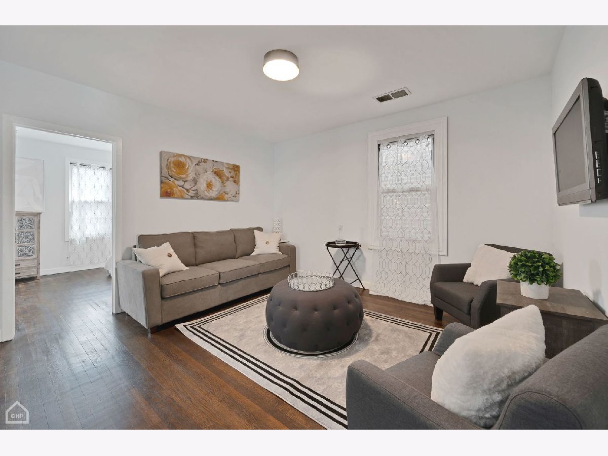
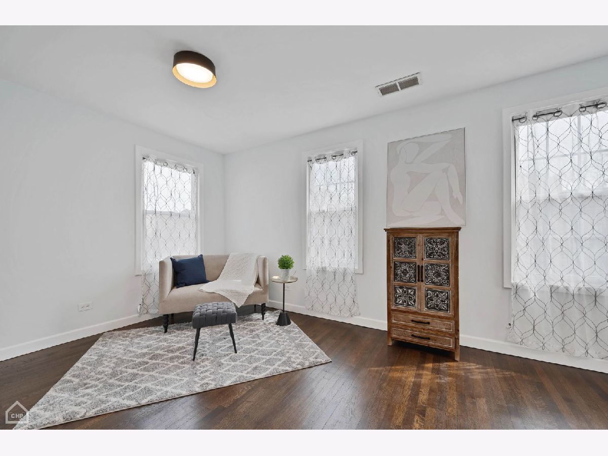



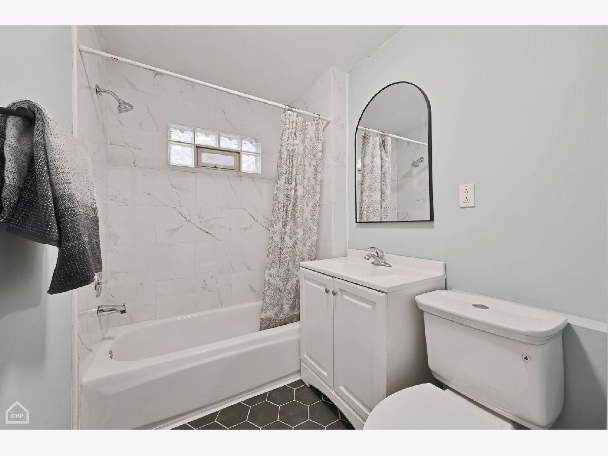
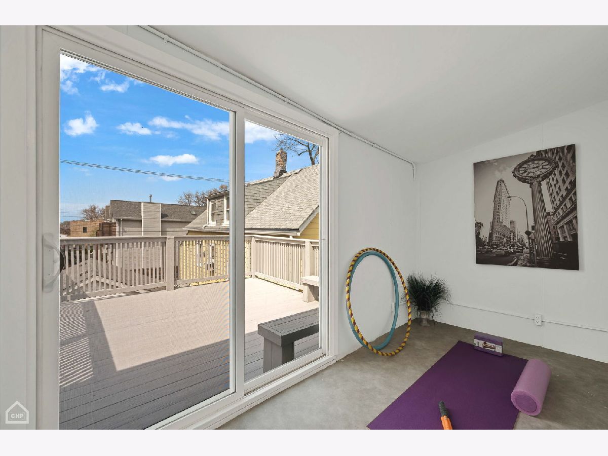

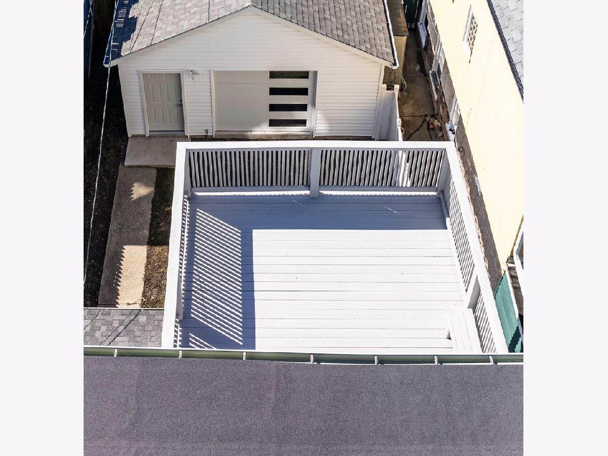











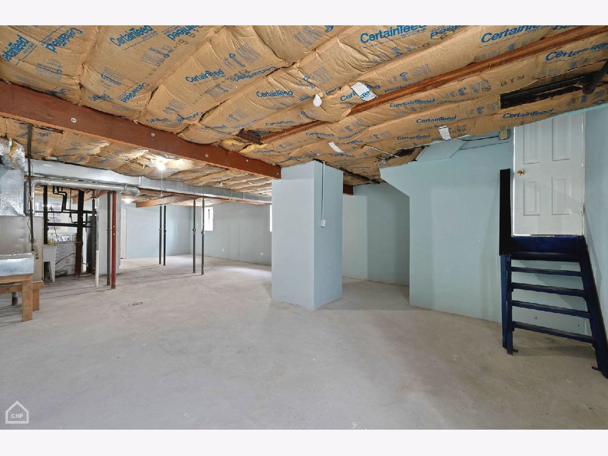
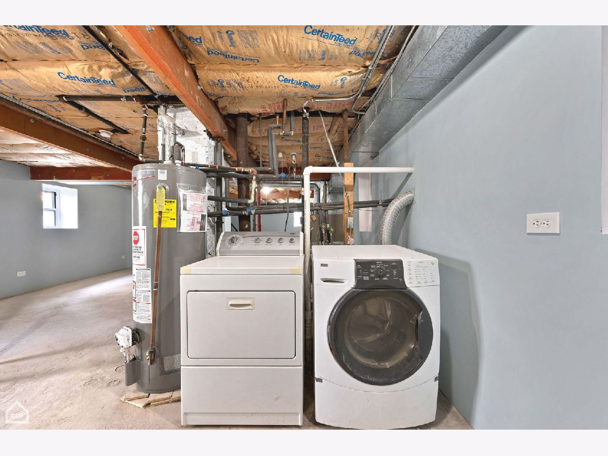





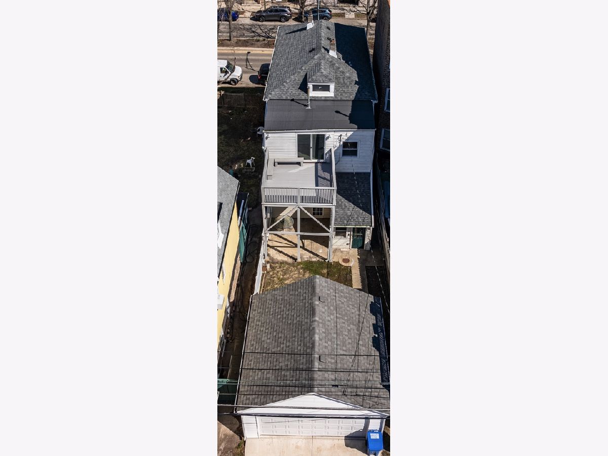



Room Specifics
Total Bedrooms: 5
Bedrooms Above Ground: 5
Bedrooms Below Ground: 0
Dimensions: —
Floor Type: —
Dimensions: —
Floor Type: —
Dimensions: —
Floor Type: —
Dimensions: —
Floor Type: —
Full Bathrooms: 2
Bathroom Amenities: —
Bathroom in Basement: 0
Rooms: —
Basement Description: Unfinished,Exterior Access
Other Specifics
| 2 | |
| — | |
| — | |
| — | |
| — | |
| 2730 | |
| — | |
| — | |
| — | |
| — | |
| Not in DB | |
| — | |
| — | |
| — | |
| — |
Tax History
| Year | Property Taxes |
|---|---|
| 2024 | $7,524 |
Contact Agent
Nearby Similar Homes
Nearby Sold Comparables
Contact Agent
Listing Provided By
Compass






