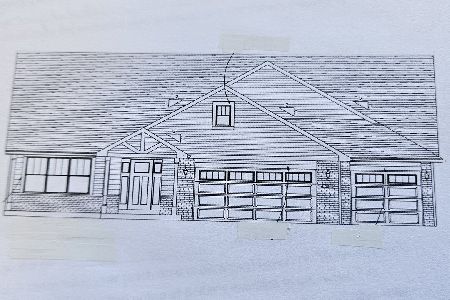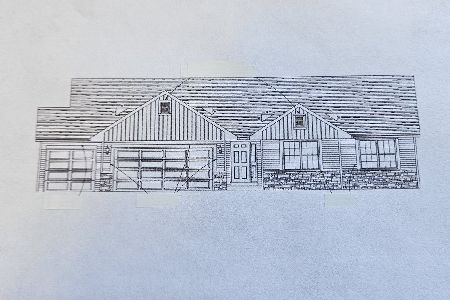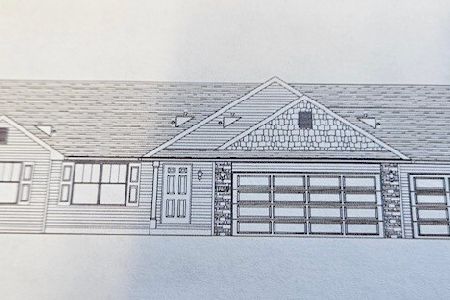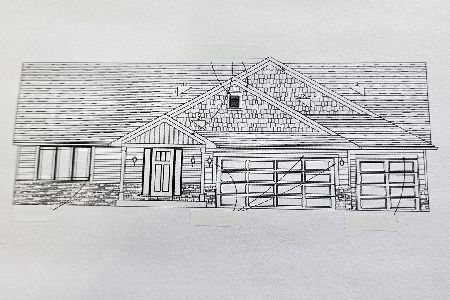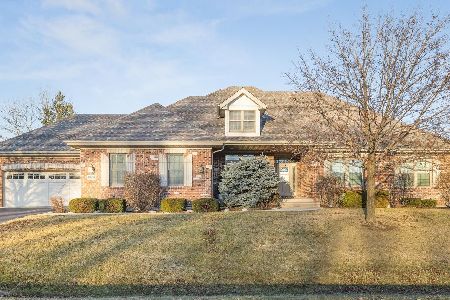5124 Henslow Parkway, Belvidere, Illinois 61008
$223,510
|
Sold
|
|
| Status: | Closed |
| Sqft: | 1,839 |
| Cost/Sqft: | $122 |
| Beds: | 3 |
| Baths: | 3 |
| Year Built: | 2005 |
| Property Taxes: | $0 |
| Days On Market: | 7009 |
| Lot Size: | 0,00 |
Description
This 1839 Sq Ft. 3BR ranch home has space and value in a great location. Large eat in kitchen has bay with slider and desk pantry unit. Cathedral ceil. in the GR and FR w/indirect lighting. The MBR has WP w/ sep. shower and large walk in closet. 1st FL laundry and attached 3 car garage. 6 panel doors and full basement. Landscaping and drive. Agent Owned.
Property Specifics
| Single Family | |
| — | |
| — | |
| 2005 | |
| Full | |
| 1839 | |
| No | |
| 0 |
| Boone | |
| — | |
| 0 / Not Applicable | |
| None | |
| Public | |
| Public Sewer | |
| 06354941 | |
| 12345678900000 |
Property History
| DATE: | EVENT: | PRICE: | SOURCE: |
|---|---|---|---|
| 12 Jun, 2007 | Sold | $223,510 | MRED MLS |
| 2 May, 2007 | Under contract | $223,510 | MRED MLS |
| 7 Dec, 2006 | Listed for sale | $223,510 | MRED MLS |
Room Specifics
Total Bedrooms: 3
Bedrooms Above Ground: 3
Bedrooms Below Ground: 0
Dimensions: —
Floor Type: —
Dimensions: —
Floor Type: —
Full Bathrooms: 3
Bathroom Amenities: Whirlpool
Bathroom in Basement: 0
Rooms: —
Basement Description: —
Other Specifics
| 3 | |
| Concrete Perimeter | |
| — | |
| — | |
| — | |
| 81X81X140X140 | |
| — | |
| Full | |
| — | |
| Range, Dishwasher | |
| Not in DB | |
| Street Paved | |
| — | |
| — | |
| — |
Tax History
| Year | Property Taxes |
|---|
Contact Agent
Nearby Similar Homes
Nearby Sold Comparables
Contact Agent
Listing Provided By
Dickerson & Nieman Realtors

