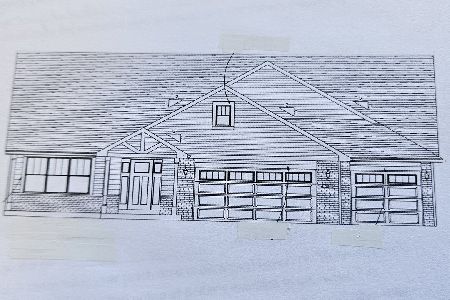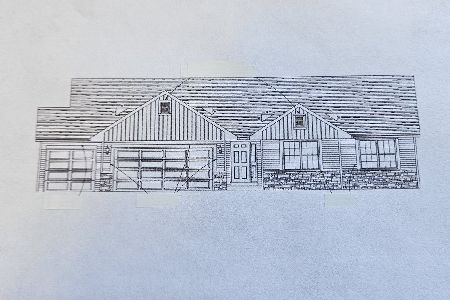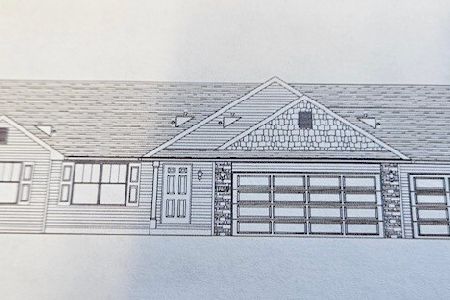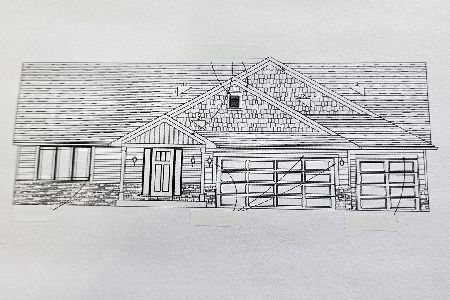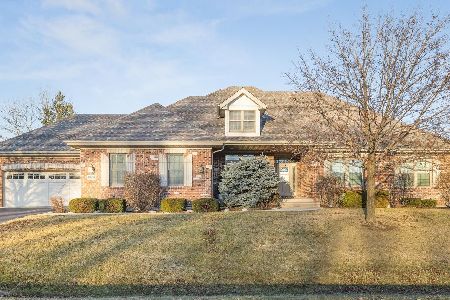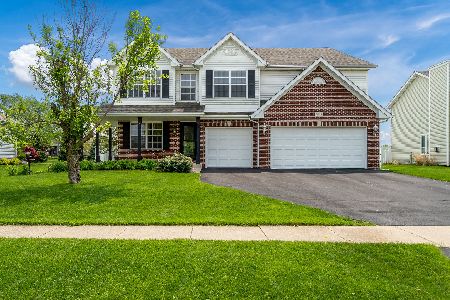5149 Henslow Parkway, Belvidere, Illinois 61008
$224,900
|
Sold
|
|
| Status: | Closed |
| Sqft: | 2,026 |
| Cost/Sqft: | $113 |
| Beds: | 3 |
| Baths: | 2 |
| Year Built: | 2005 |
| Property Taxes: | $7,119 |
| Days On Market: | 2741 |
| Lot Size: | 0,30 |
Description
House beautiful tucked away in The Preserves. Only minutes from Rockford & Belvidere, this neighborhood offers the tranquility of country living with all the conveniences of living close to shopping, I-90. Full brick front ranch style home with popular split floor plan. Beautiful landscaping throughout the yard. Step into the foyer, formal dining room, great room with fireplace, 11-foot ceilings. Sunny Large open kitchen with views of the yard. Kitchen features breakfast bar, table space, sliders to the stamped patio. Master bedroom with separate shower, corner whirlpool, large walk in fireplace. Lower level features a family room, office and lots of storage area. Feel a little secluded in this area, forest preserves. Enjoy the walking path around the subdivision, take in the natural beautiful outdoors year around, Boone County Conservation District Anderson Bend, Distillery area, with the beautiful Kishwaukee River.
Property Specifics
| Single Family | |
| — | |
| — | |
| 2005 | |
| Full | |
| — | |
| No | |
| 0.3 |
| Boone | |
| — | |
| 100 / Annual | |
| Other | |
| Public | |
| Public Sewer | |
| 10051865 | |
| 0529202005 |
Nearby Schools
| NAME: | DISTRICT: | DISTANCE: | |
|---|---|---|---|
|
Grade School
Washington Elementary School |
100 | — | |
|
Middle School
Belvidere South Middle School |
100 | Not in DB | |
|
High School
Belvidere High School |
100 | Not in DB | |
Property History
| DATE: | EVENT: | PRICE: | SOURCE: |
|---|---|---|---|
| 13 Sep, 2018 | Sold | $224,900 | MRED MLS |
| 16 Aug, 2018 | Under contract | $229,900 | MRED MLS |
| 14 Aug, 2018 | Listed for sale | $229,900 | MRED MLS |
Room Specifics
Total Bedrooms: 3
Bedrooms Above Ground: 3
Bedrooms Below Ground: 0
Dimensions: —
Floor Type: —
Dimensions: —
Floor Type: —
Full Bathrooms: 2
Bathroom Amenities: —
Bathroom in Basement: 0
Rooms: Office
Basement Description: Partially Finished
Other Specifics
| 3 | |
| — | |
| — | |
| — | |
| — | |
| 92X140 | |
| — | |
| Full | |
| — | |
| — | |
| Not in DB | |
| — | |
| — | |
| — | |
| — |
Tax History
| Year | Property Taxes |
|---|---|
| 2018 | $7,119 |
Contact Agent
Nearby Similar Homes
Nearby Sold Comparables
Contact Agent
Listing Provided By
Berkshire Hathaway HomeServices Starck Real Estate

