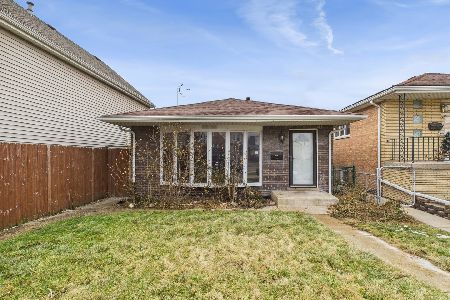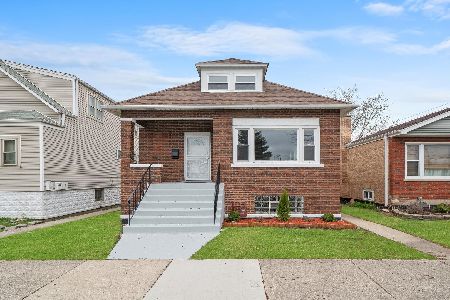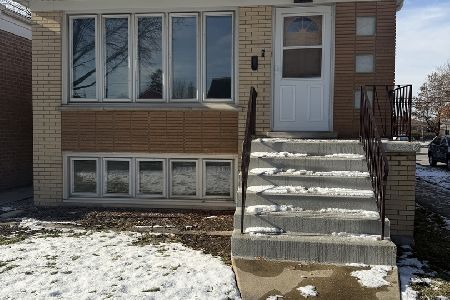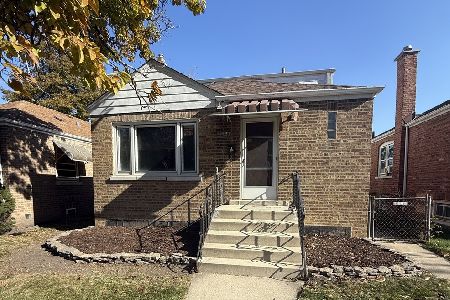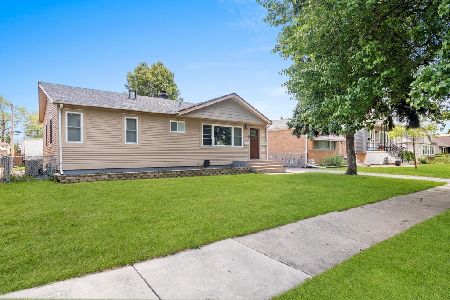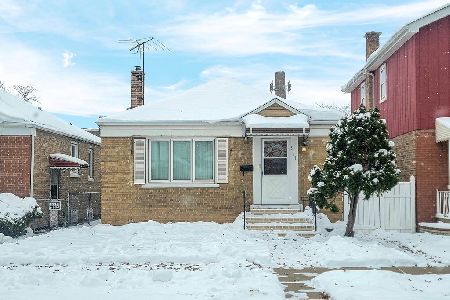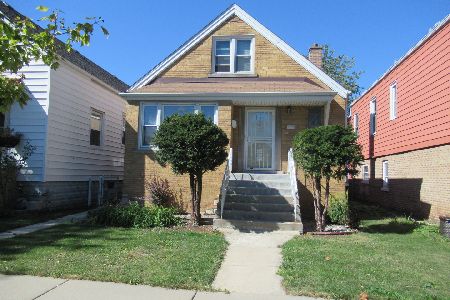5124 Lorel Avenue, Garfield Ridge, Chicago, Illinois 60638
$175,000
|
Sold
|
|
| Status: | Closed |
| Sqft: | 1,400 |
| Cost/Sqft: | $136 |
| Beds: | 6 |
| Baths: | 3 |
| Year Built: | 1941 |
| Property Taxes: | $3,651 |
| Days On Market: | 4902 |
| Lot Size: | 0,00 |
Description
Wow... Spacious 6 bedroom cape cod with beautiful hardwood floors . Large eat-in Kitchen Three spacious bedrooms ceramic bath Attic updated with bedroom, family. room Full fin., basement extra family rm. plus 2 extra rooms, full bath and much more !!!
Property Specifics
| Single Family | |
| — | |
| Cape Cod | |
| 1941 | |
| Full | |
| — | |
| No | |
| — |
| Cook | |
| — | |
| 0 / Not Applicable | |
| None | |
| Lake Michigan | |
| Public Sewer, Sewer-Storm | |
| 08148221 | |
| 19093040290000 |
Property History
| DATE: | EVENT: | PRICE: | SOURCE: |
|---|---|---|---|
| 29 Apr, 2013 | Sold | $175,000 | MRED MLS |
| 2 Oct, 2012 | Under contract | $189,900 | MRED MLS |
| — | Last price change | $214,900 | MRED MLS |
| 29 Aug, 2012 | Listed for sale | $224,900 | MRED MLS |
Room Specifics
Total Bedrooms: 6
Bedrooms Above Ground: 6
Bedrooms Below Ground: 0
Dimensions: —
Floor Type: Hardwood
Dimensions: —
Floor Type: Hardwood
Dimensions: —
Floor Type: Hardwood
Dimensions: —
Floor Type: —
Dimensions: —
Floor Type: —
Full Bathrooms: 3
Bathroom Amenities: Whirlpool
Bathroom in Basement: 1
Rooms: Bedroom 5,Bedroom 6,Breakfast Room,Eating Area,Recreation Room
Basement Description: Finished,Exterior Access
Other Specifics
| 2 | |
| — | |
| — | |
| Deck | |
| Fenced Yard | |
| 30X125 | |
| Finished,Full | |
| None | |
| Skylight(s), In-Law Arrangement | |
| Range, Microwave, Dishwasher, Refrigerator, Washer, Dryer | |
| Not in DB | |
| Sidewalks, Street Lights, Street Paved | |
| — | |
| — | |
| — |
Tax History
| Year | Property Taxes |
|---|---|
| 2013 | $3,651 |
Contact Agent
Nearby Similar Homes
Nearby Sold Comparables
Contact Agent
Listing Provided By
Niego Real Estate

