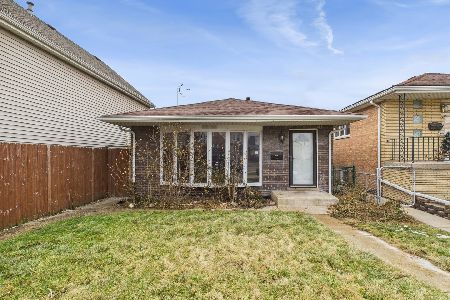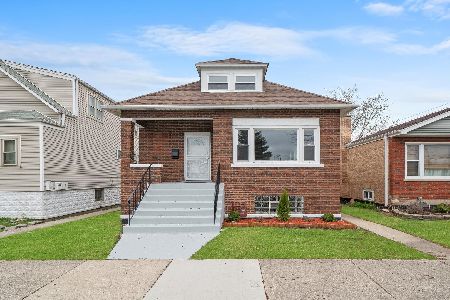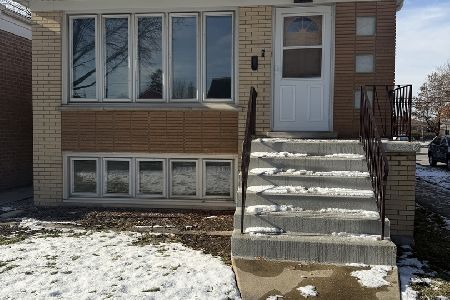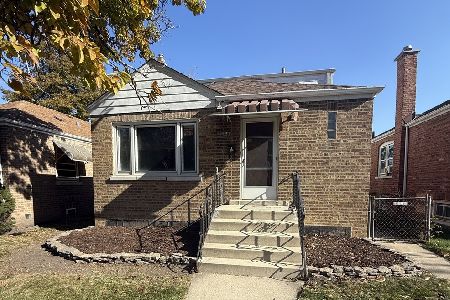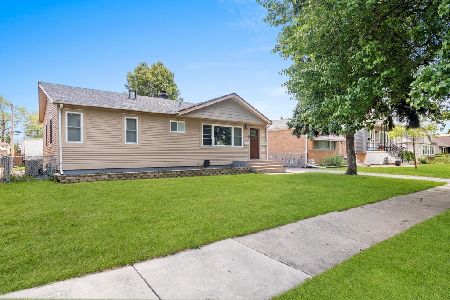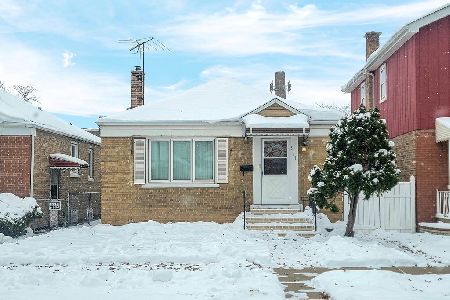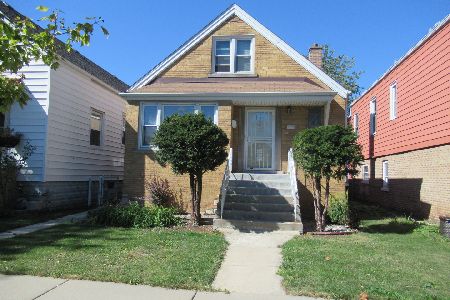5128 Lorel Avenue, Garfield Ridge, Chicago, Illinois 60638
$227,000
|
Sold
|
|
| Status: | Closed |
| Sqft: | 937 |
| Cost/Sqft: | $235 |
| Beds: | 2 |
| Baths: | 2 |
| Year Built: | 1953 |
| Property Taxes: | $2,508 |
| Days On Market: | 2859 |
| Lot Size: | 0,09 |
Description
Welcome home to this well maintained Brick Ranch home with 4 bedrooms 2 bath and 2 car Garage. Nice hardwood floors thru-out, freshly painted. Open kitchen with dining room features granite counter tops and stainless steel appliances. Full finished basement with additional kitchen. Nothing to do just move right in fenced back yard , new siding on the garage new openers. Lots of storage, Two sump pumps and back up, new furnace 2017. Only one block away from Mark Twain Elementary School, close to shopping and I 55.
Property Specifics
| Single Family | |
| — | |
| — | |
| 1953 | |
| Full | |
| — | |
| No | |
| 0.09 |
| Cook | |
| — | |
| 0 / Not Applicable | |
| None | |
| Lake Michigan | |
| Public Sewer | |
| 09903371 | |
| 19093040300000 |
Property History
| DATE: | EVENT: | PRICE: | SOURCE: |
|---|---|---|---|
| 25 Jun, 2018 | Sold | $227,000 | MRED MLS |
| 8 Apr, 2018 | Under contract | $219,900 | MRED MLS |
| 3 Apr, 2018 | Listed for sale | $219,900 | MRED MLS |
Room Specifics
Total Bedrooms: 4
Bedrooms Above Ground: 2
Bedrooms Below Ground: 2
Dimensions: —
Floor Type: —
Dimensions: —
Floor Type: —
Dimensions: —
Floor Type: —
Full Bathrooms: 2
Bathroom Amenities: —
Bathroom in Basement: 1
Rooms: No additional rooms
Basement Description: Finished
Other Specifics
| 2 | |
| — | |
| — | |
| — | |
| — | |
| 30X125 | |
| — | |
| None | |
| — | |
| Range, Microwave, Dishwasher, Refrigerator | |
| Not in DB | |
| — | |
| — | |
| — | |
| — |
Tax History
| Year | Property Taxes |
|---|---|
| 2018 | $2,508 |
Contact Agent
Nearby Similar Homes
Nearby Sold Comparables
Contact Agent
Listing Provided By
RE/MAX 10

