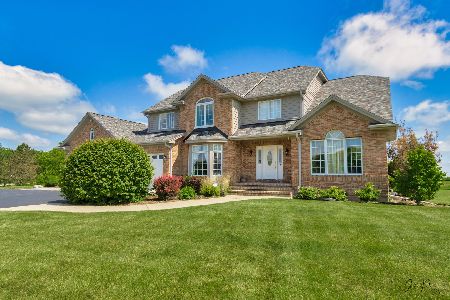5124 Tall Oaks Drive, Ringwood, Illinois 60050
$374,500
|
Sold
|
|
| Status: | Closed |
| Sqft: | 3,000 |
| Cost/Sqft: | $127 |
| Beds: | 4 |
| Baths: | 4 |
| Year Built: | 2004 |
| Property Taxes: | $9,231 |
| Days On Market: | 2458 |
| Lot Size: | 1,01 |
Description
Impeccably maintained, one owner, custom BRICK RANCH with open concept and split floor plan on 1 acre. Home backs to miles of spectacular views of Glacial Park Conservation. Master suite retreat has private access to an expansive stamped concrete patio and in-ground 20'x40' pool. Huge master bath features separate sink areas, soaker tub, Corian shower. BR 2 has private bath, BR's 3 & 4 share a Jack & Jill bath, all BR's have walk in closets w/custom shelving. Large kitchen features 42" Quarter Sawn Oak cabinets, breakfast bar, island, pantry and an upright freezer. Formal dining room / home office off kitchen. Main level laundry room has Hickory cabinets & large folding area. Radiant heated basement is framed and ready to finish with roughed in plumbing. New well pump 10/2018. Freshly painted bedrooms and hall. Both levels have 9' ceilings. Heated 4+ car garage has pull down stairs to attic storage. Situated in Oakview Estates with sought after Johnsburg Schools. MLS #10358513
Property Specifics
| Single Family | |
| — | |
| Ranch | |
| 2004 | |
| Full | |
| — | |
| No | |
| 1.01 |
| Mc Henry | |
| Oakview Estates | |
| 0 / Not Applicable | |
| None | |
| Private Well | |
| Septic-Private | |
| 10358513 | |
| 0904376003 |
Nearby Schools
| NAME: | DISTRICT: | DISTANCE: | |
|---|---|---|---|
|
Grade School
Ringwood School Primary Ctr |
12 | — | |
|
Middle School
Johnsburg Elementary School |
12 | Not in DB | |
|
High School
Johnsburg High School |
12 | Not in DB | |
Property History
| DATE: | EVENT: | PRICE: | SOURCE: |
|---|---|---|---|
| 1 Aug, 2019 | Sold | $374,500 | MRED MLS |
| 31 May, 2019 | Under contract | $379,900 | MRED MLS |
| — | Last price change | $399,900 | MRED MLS |
| 26 Apr, 2019 | Listed for sale | $399,900 | MRED MLS |
Room Specifics
Total Bedrooms: 4
Bedrooms Above Ground: 4
Bedrooms Below Ground: 0
Dimensions: —
Floor Type: Carpet
Dimensions: —
Floor Type: Carpet
Dimensions: —
Floor Type: Carpet
Full Bathrooms: 4
Bathroom Amenities: Separate Shower,Double Sink,Soaking Tub
Bathroom in Basement: 0
Rooms: Foyer,Walk In Closet
Basement Description: Other,Bathroom Rough-In
Other Specifics
| 4 | |
| Concrete Perimeter | |
| Asphalt | |
| Porch, Stamped Concrete Patio, In Ground Pool, Storms/Screens | |
| Nature Preserve Adjacent,Landscaped | |
| 240 X 182 | |
| Unfinished | |
| Full | |
| Skylight(s), Hardwood Floors, First Floor Laundry | |
| Range, Dishwasher, Refrigerator, Washer, Dryer | |
| Not in DB | |
| Street Lights, Street Paved | |
| — | |
| — | |
| Gas Log |
Tax History
| Year | Property Taxes |
|---|---|
| 2019 | $9,231 |
Contact Agent
Nearby Similar Homes
Nearby Sold Comparables
Contact Agent
Listing Provided By
Metro Realty Inc.




