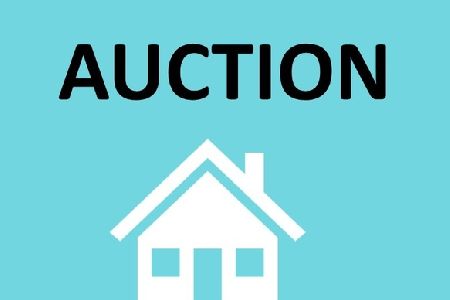5128 Tall Oaks Drive, Ringwood, Illinois 60072
$460,000
|
Sold
|
|
| Status: | Closed |
| Sqft: | 2,750 |
| Cost/Sqft: | $178 |
| Beds: | 4 |
| Baths: | 4 |
| Year Built: | 2002 |
| Property Taxes: | $8,628 |
| Days On Market: | 1288 |
| Lot Size: | 1,00 |
Description
Beautiful 5 Bed/4 Bath Brick & Cedar Home Available In Much Sought After Oakview Estates~On Just Over 1 Acre And Backing Up To Glacial Park, This Is Serenity At It's Finest~Open And Airy 2-Story Foyer With An Aladin Light Fixture And Hardwood Floors Throughout Most Of The Main Level~Kitchen Boasts Newer Black SS Appliances, Custom Wood Cabinets, Breakfast Bar And Table Space With Access To Composite Deck Overlooking The Backyard And The Awesome In Ground Pool With Diving Board, Slide And Wrought Iron Fencing Allowing Unobscured Spectaculiar Views Of Glacial Park~Open Concept Layout To Family Room With A Double Sided Gas FP Visible To The Formal Living Room~Formal Dining Room Can Also Be Used As An Office Space Or Kids Play Room~A Full Bath And Laundry Room Complete The Main Level Of This Stunning Home~Take The Curved Staircase Upstairs Where You Will Find The Master Bedroom With Walk-In Closet And En Suite Boasting Double Vanities, Jet Tub And Seperate Shower~The Upper Level Hallway And Three Additional Good Size Bedrooms All Have New Engineered Wood Flooring~A Hall Full Bath Completes The Upper Level~The Partially Finished Basement Offers A 5th Bedroom, Full Bath, Sitting Area, Tons Of Storage And Heated Floor System~Attached 3 Car Garage Is Heated And Also Has Two A/C Space Packs And A 2nd Laundry Space~Electronic Whole House Filter And Humidifier, Remote Controlled Whole House Fan In Attic, Heated Garage Gutters To Prevent Ice Build-Up And So Much More~Many Big Ticket Items Have Recently Been Updated~Come See What You Didn't Realize You Were Missing!
Property Specifics
| Single Family | |
| — | |
| — | |
| 2002 | |
| — | |
| — | |
| No | |
| 1 |
| Mc Henry | |
| Oakview Estates | |
| — / Not Applicable | |
| — | |
| — | |
| — | |
| 11458116 | |
| 0904376001 |
Property History
| DATE: | EVENT: | PRICE: | SOURCE: |
|---|---|---|---|
| 15 Jun, 2007 | Sold | $410,000 | MRED MLS |
| 15 May, 2007 | Under contract | $419,900 | MRED MLS |
| — | Last price change | $429,500 | MRED MLS |
| 21 Dec, 2006 | Listed for sale | $429,900 | MRED MLS |
| 18 Aug, 2022 | Sold | $460,000 | MRED MLS |
| 21 Jul, 2022 | Under contract | $489,800 | MRED MLS |
| 8 Jul, 2022 | Listed for sale | $489,800 | MRED MLS |
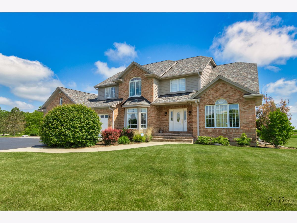
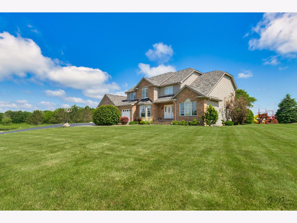
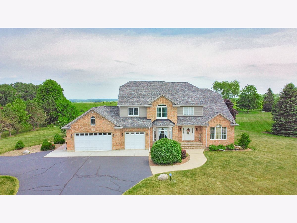
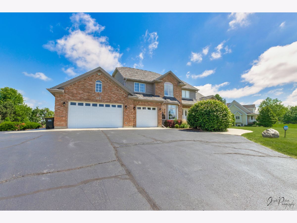
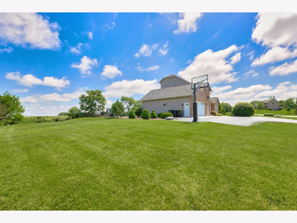
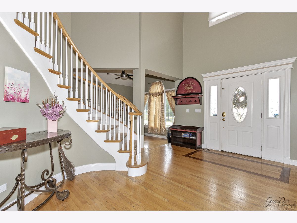
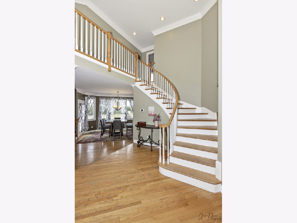
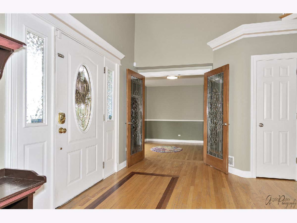
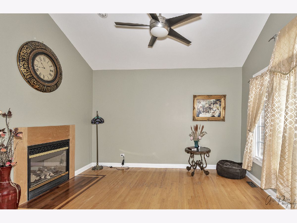
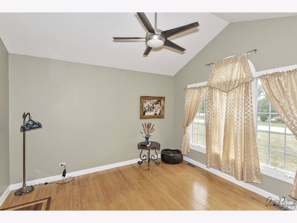
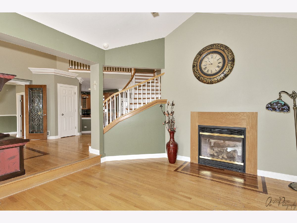
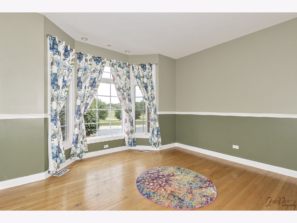
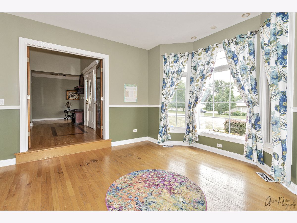
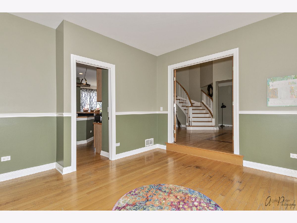
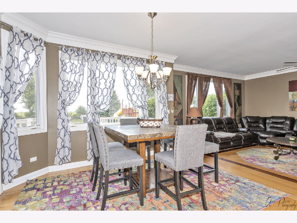
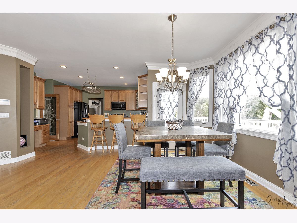
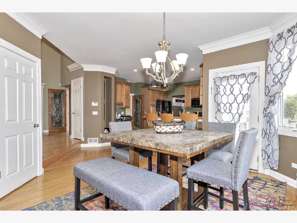
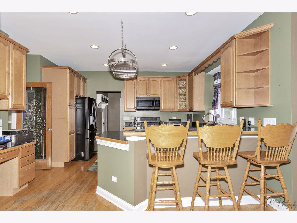
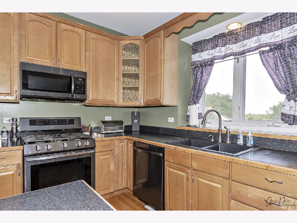
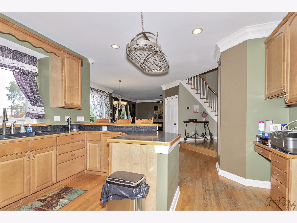
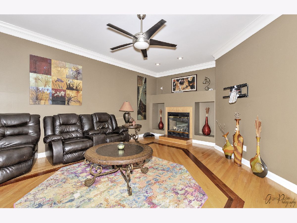
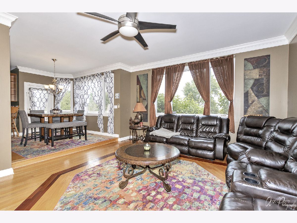
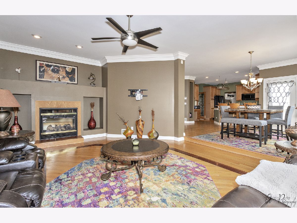
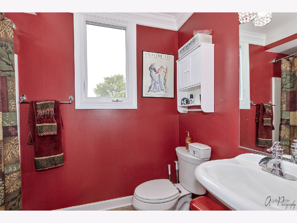
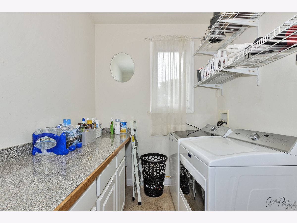
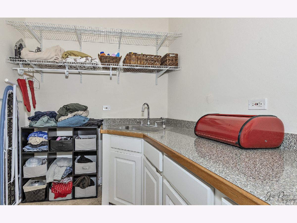
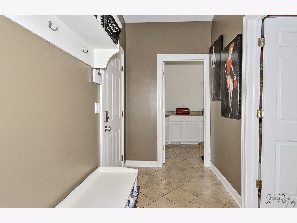
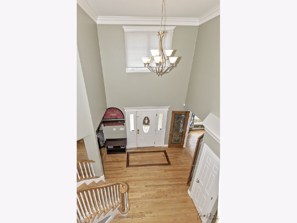
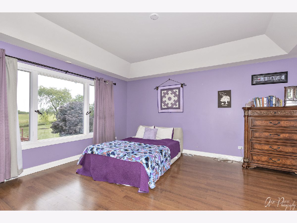
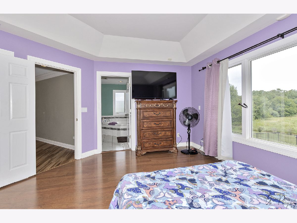
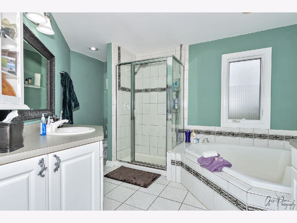
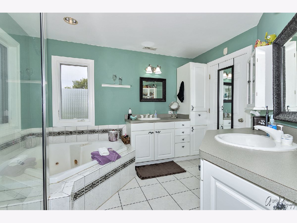
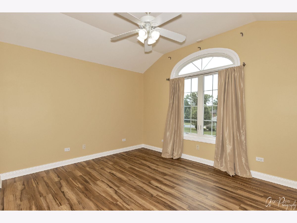

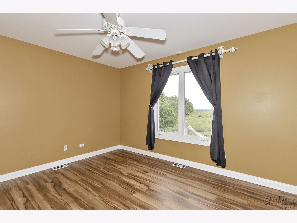
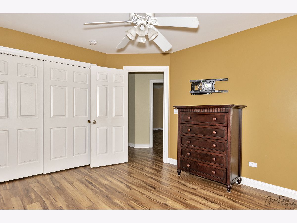
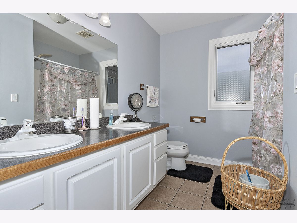
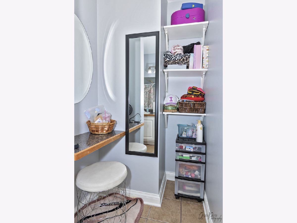
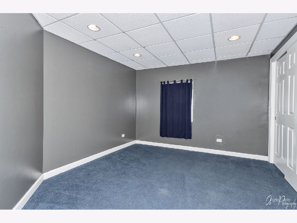
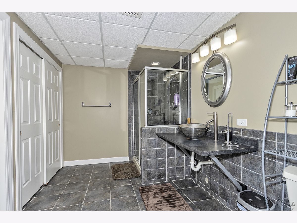
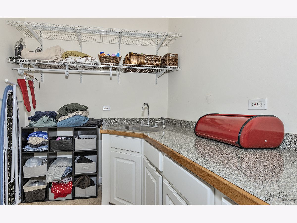
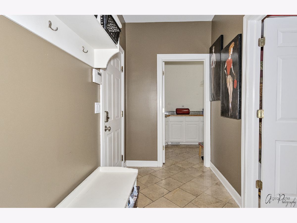
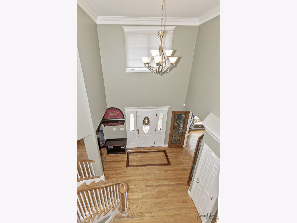
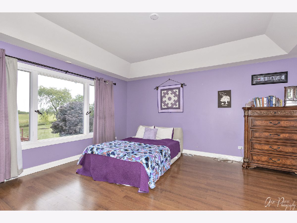
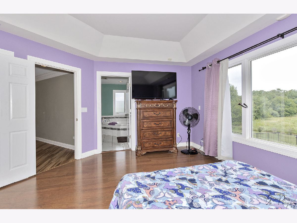
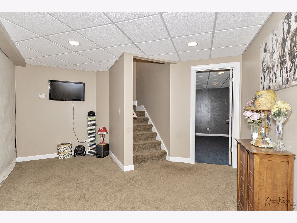
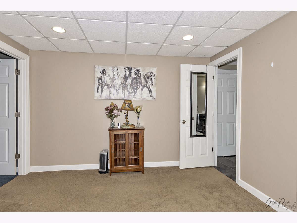
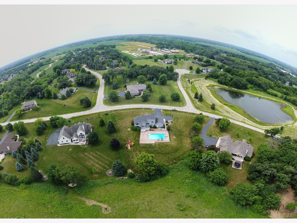
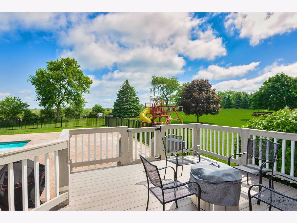
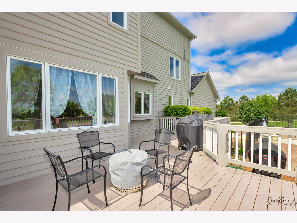
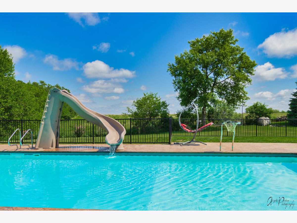
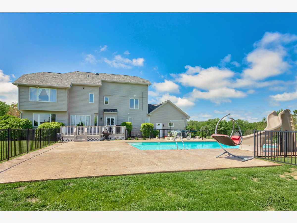
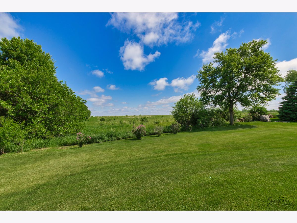
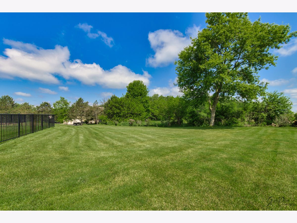
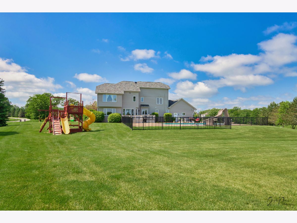
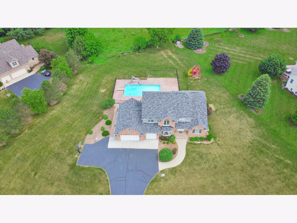
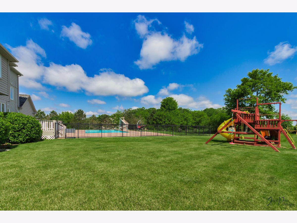
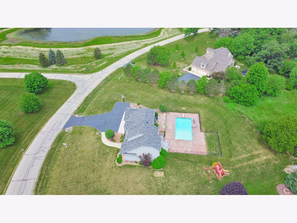
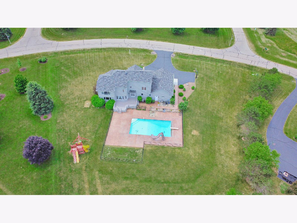
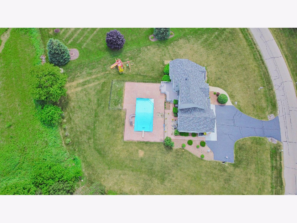
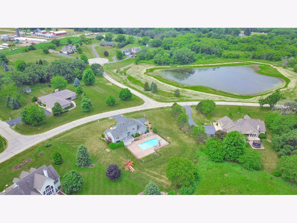
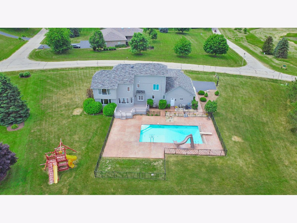
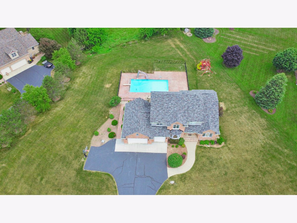
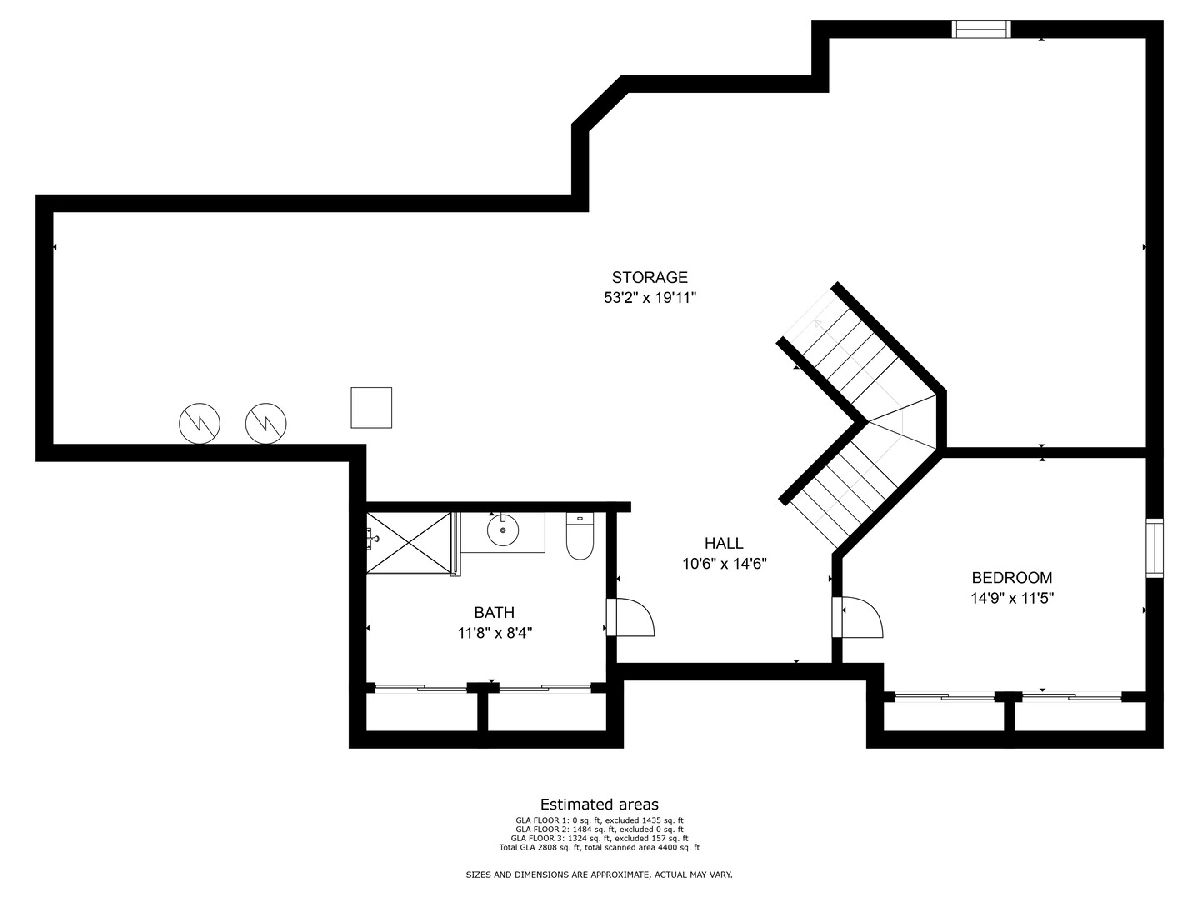
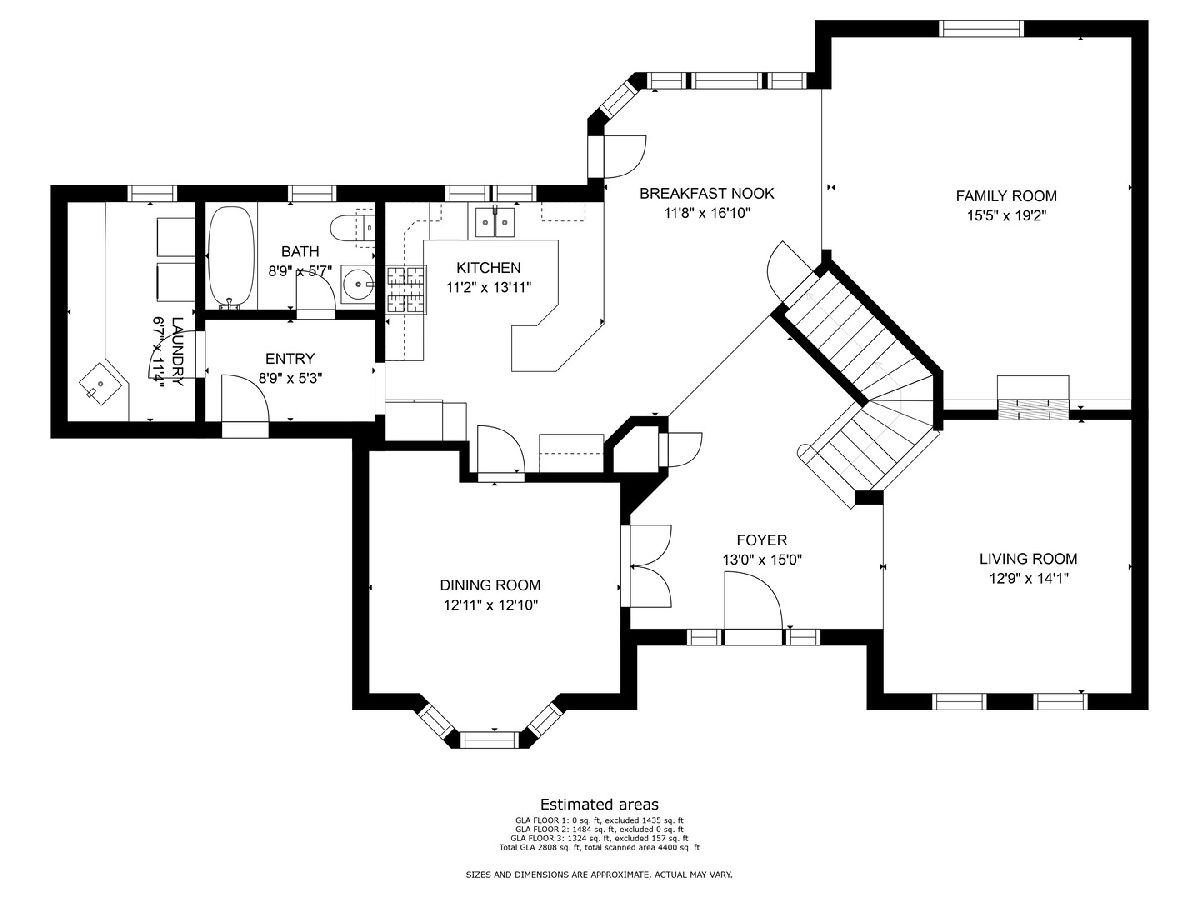
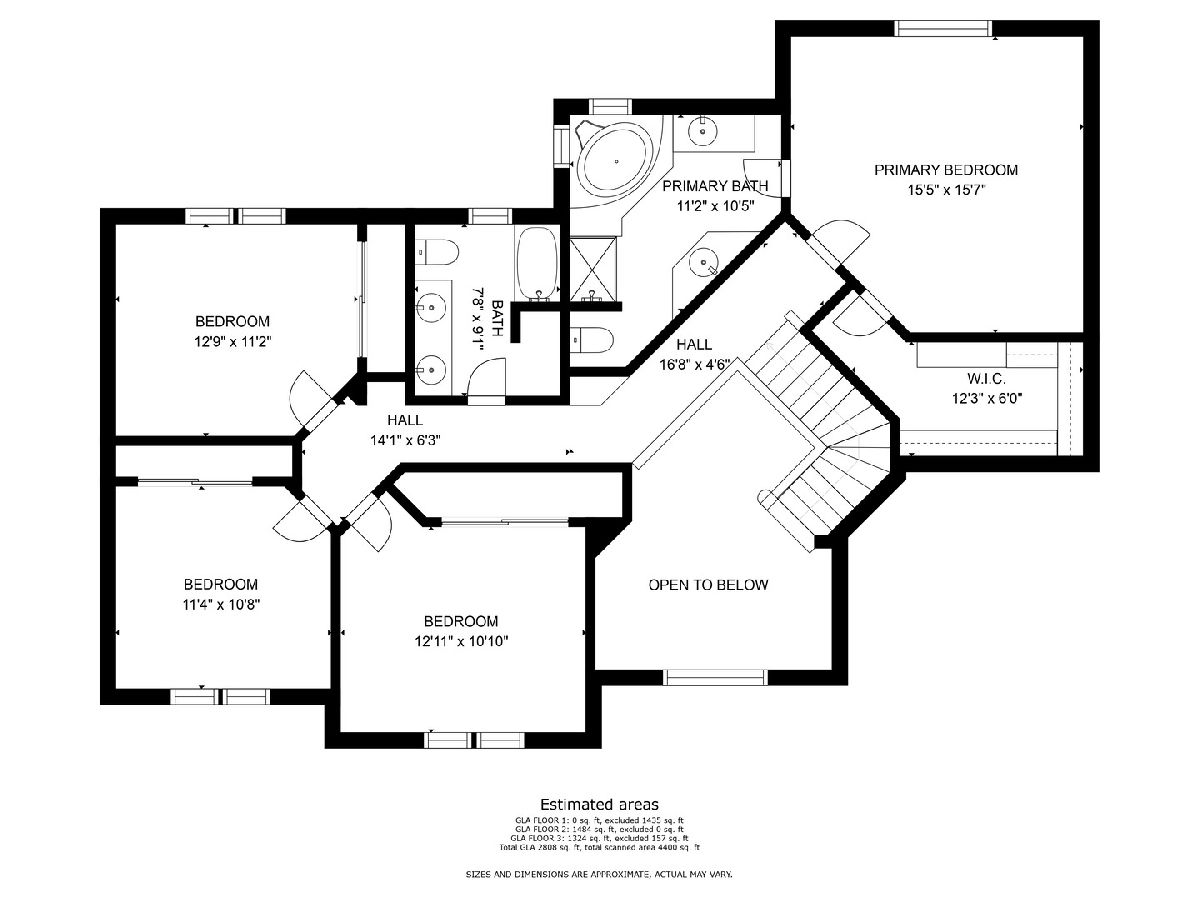
Room Specifics
Total Bedrooms: 5
Bedrooms Above Ground: 4
Bedrooms Below Ground: 1
Dimensions: —
Floor Type: —
Dimensions: —
Floor Type: —
Dimensions: —
Floor Type: —
Dimensions: —
Floor Type: —
Full Bathrooms: 4
Bathroom Amenities: Whirlpool,Separate Shower,Double Sink
Bathroom in Basement: 0
Rooms: —
Basement Description: Partially Finished
Other Specifics
| 3 | |
| — | |
| Asphalt | |
| — | |
| — | |
| 285X240X132X183 | |
| — | |
| — | |
| — | |
| — | |
| Not in DB | |
| — | |
| — | |
| — | |
| — |
Tax History
| Year | Property Taxes |
|---|---|
| 2007 | $7,166 |
| 2022 | $8,628 |
Contact Agent
Nearby Similar Homes
Nearby Sold Comparables
Contact Agent
Listing Provided By
HomeSmart Leading Edge


