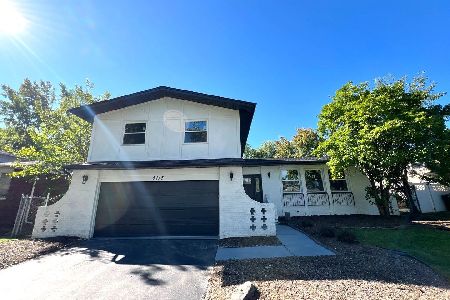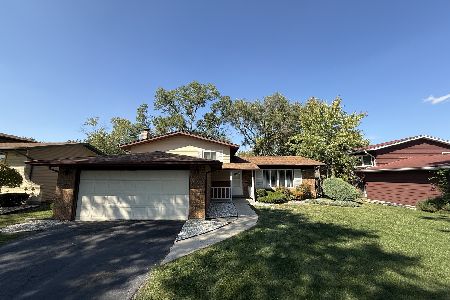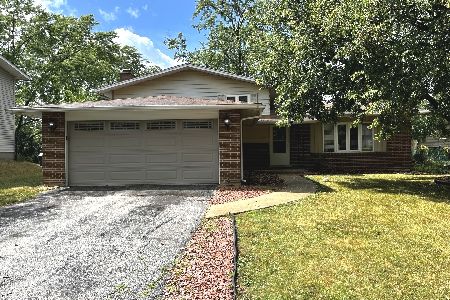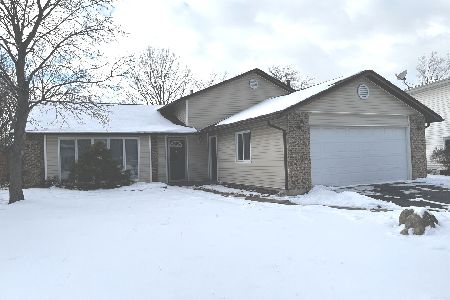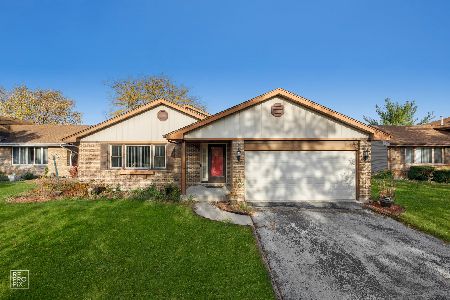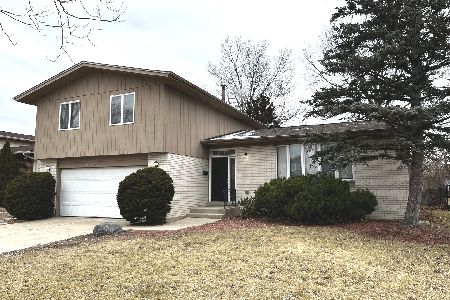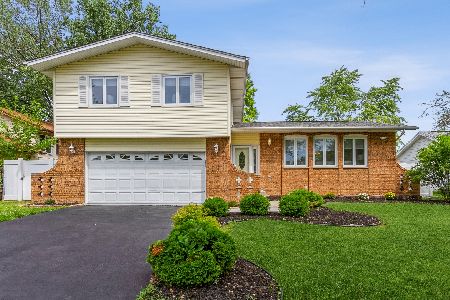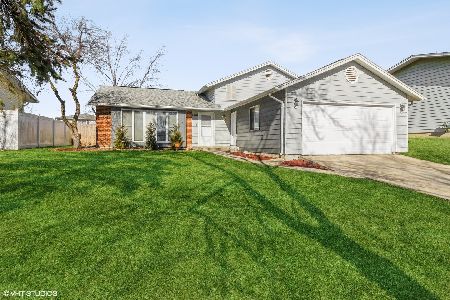5125 Thomas Drive, Richton Park, Illinois 60471
$326,609
|
Sold
|
|
| Status: | Closed |
| Sqft: | 2,368 |
| Cost/Sqft: | $127 |
| Beds: | 4 |
| Baths: | 3 |
| Year Built: | 1978 |
| Property Taxes: | $7,940 |
| Days On Market: | 1362 |
| Lot Size: | 0,18 |
Description
You will be excited to enter as soon as you pull up to this well-landscaped home. Upon entering the foyer, you will be impressed with the view of the living room, and you will want to see more. As you enter the kitchen you will immediately see the remodeled heart of the home. Granite countertops and gathering around the island will be just the beginning. The view of the family room with a redesigned fireplace is truly amazing. 4 Bedrooms with remote-controlled ceiling fans, 2 Bedrooms with walk-in closets, and newly refinished bathrooms will leave you wanting to see more. You still have the refinished basement to view. You are already figuring out where to put your furniture. It doesn't end yet! The backyard has been recently updated. Entertaining on the back deck will be fun and easy with a gas hookup for a grill. The garage interior is recently painted, and the driveway will be resealed prior to closing. You are ready to move in. The ice maker in the refrigerator/freezer is as is. **The property taxes do not represent a Homeowner Exemption.**
Property Specifics
| Single Family | |
| — | |
| — | |
| 1978 | |
| — | |
| — | |
| No | |
| 0.18 |
| Cook | |
| — | |
| — / Not Applicable | |
| — | |
| — | |
| — | |
| 11428351 | |
| 31332110210000 |
Nearby Schools
| NAME: | DISTRICT: | DISTANCE: | |
|---|---|---|---|
|
Grade School
Neil Armstrong Elementary School |
159 | — | |
|
Middle School
Collins High School |
299 | Not in DB | |
|
High School
Richards Career Academy Senior H |
299 | Not in DB | |
Property History
| DATE: | EVENT: | PRICE: | SOURCE: |
|---|---|---|---|
| 25 Jul, 2022 | Sold | $326,609 | MRED MLS |
| 13 Jun, 2022 | Under contract | $299,900 | MRED MLS |
| 8 Jun, 2022 | Listed for sale | $299,900 | MRED MLS |
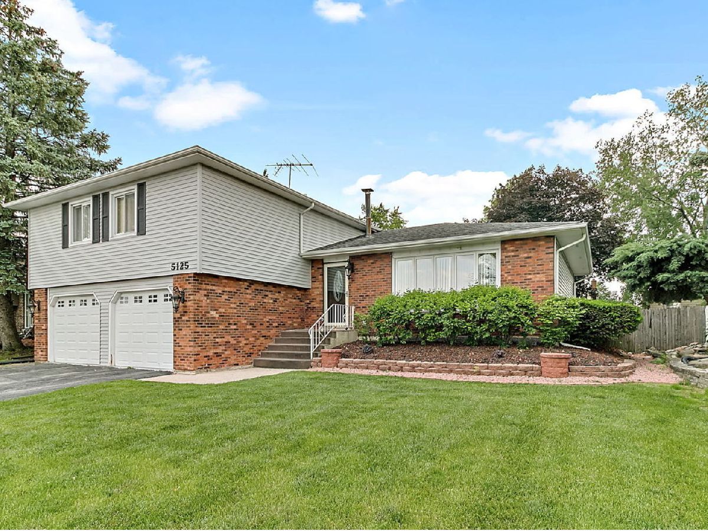
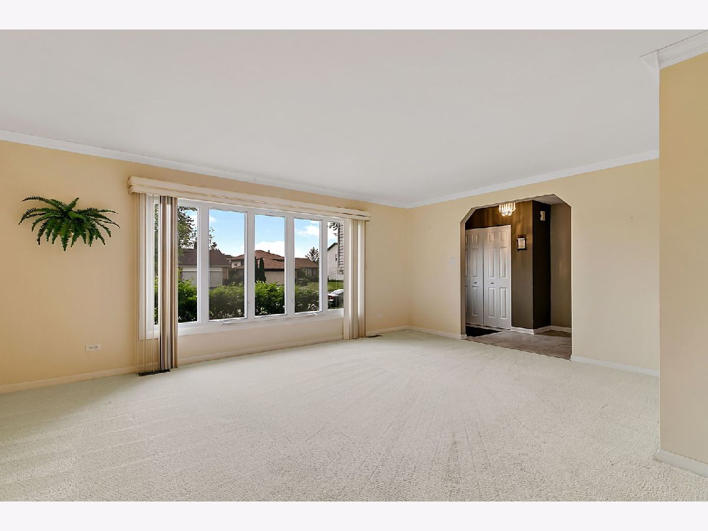
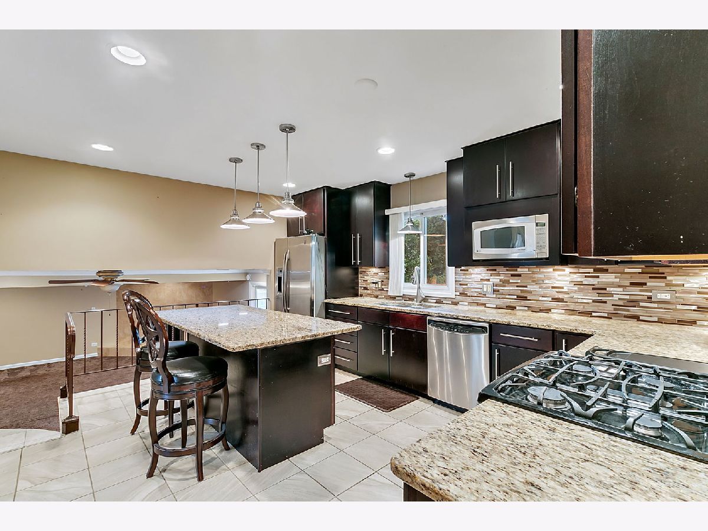
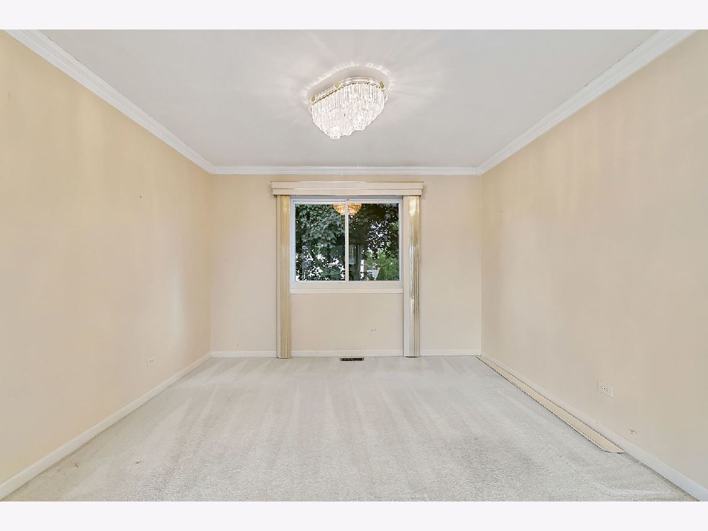
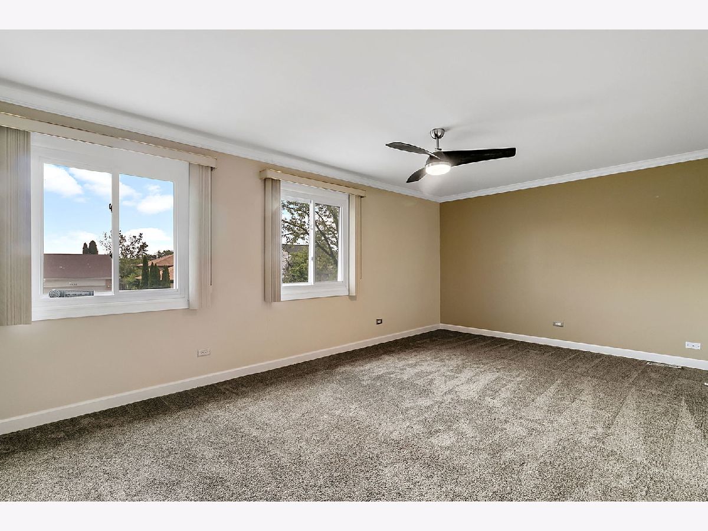
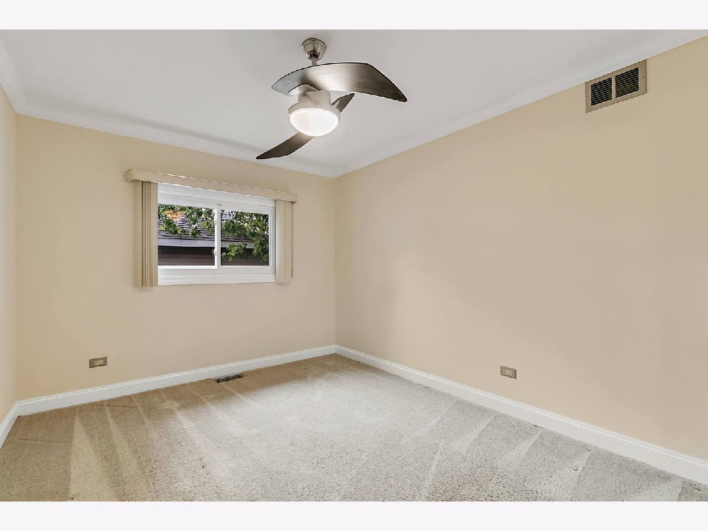
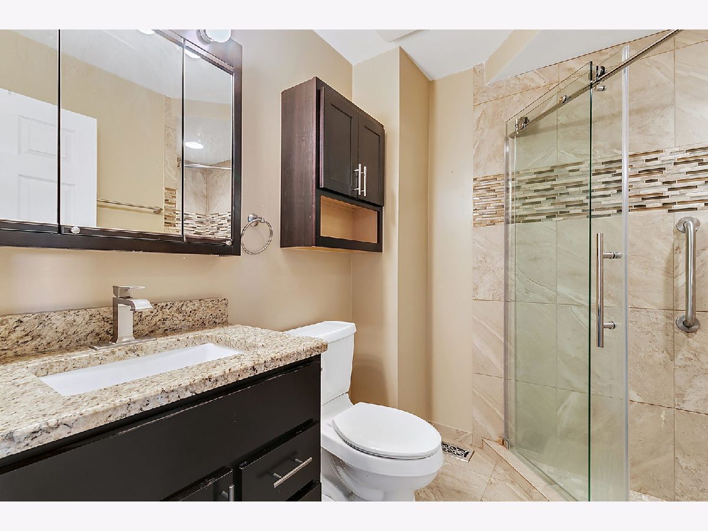
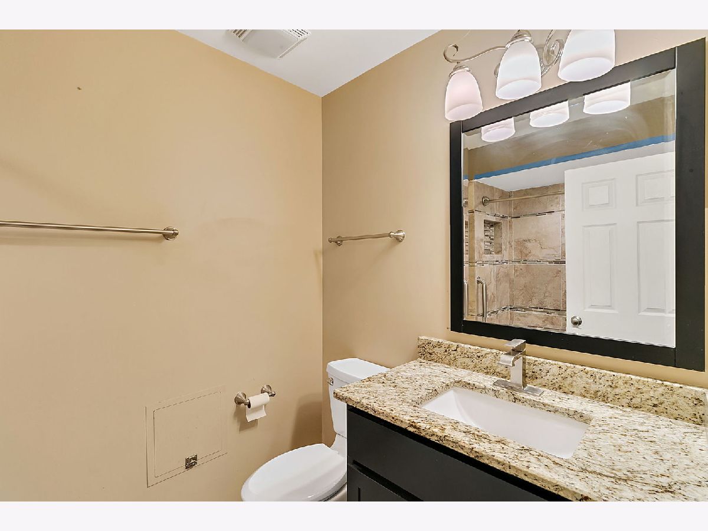
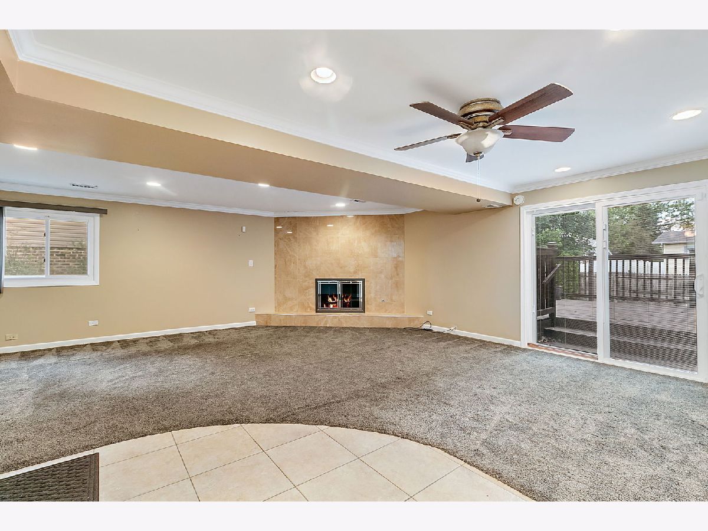
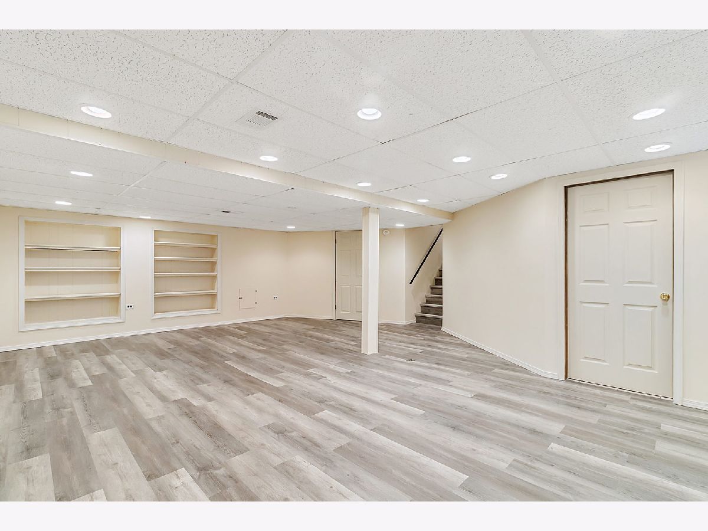
Room Specifics
Total Bedrooms: 4
Bedrooms Above Ground: 4
Bedrooms Below Ground: 0
Dimensions: —
Floor Type: —
Dimensions: —
Floor Type: —
Dimensions: —
Floor Type: —
Full Bathrooms: 3
Bathroom Amenities: —
Bathroom in Basement: 0
Rooms: —
Basement Description: Finished
Other Specifics
| 2 | |
| — | |
| Asphalt | |
| — | |
| — | |
| 65 X 122 | |
| — | |
| — | |
| — | |
| — | |
| Not in DB | |
| — | |
| — | |
| — | |
| — |
Tax History
| Year | Property Taxes |
|---|---|
| 2022 | $7,940 |
Contact Agent
Nearby Similar Homes
Nearby Sold Comparables
Contact Agent
Listing Provided By
KamBri Realty LLC

