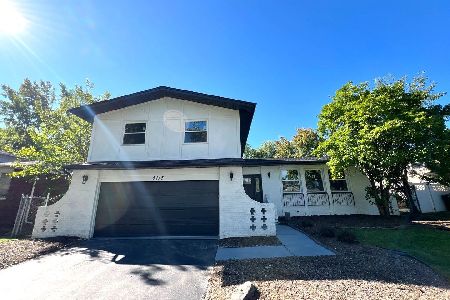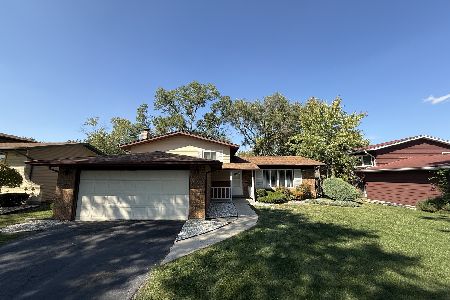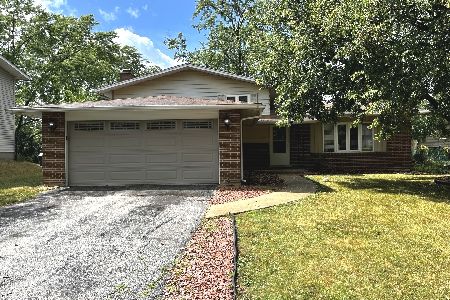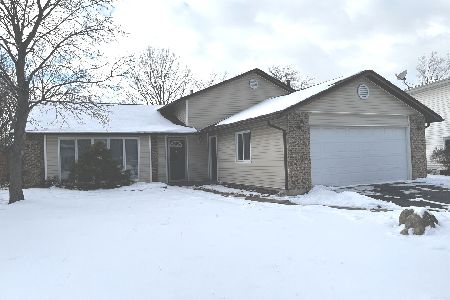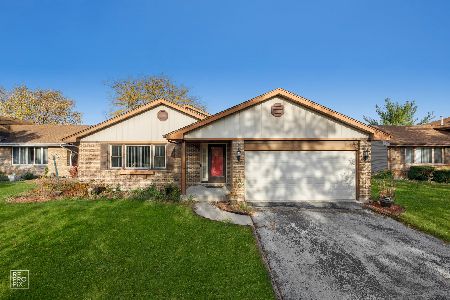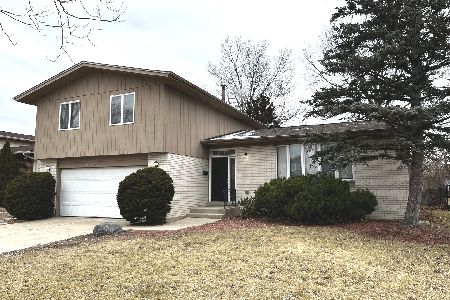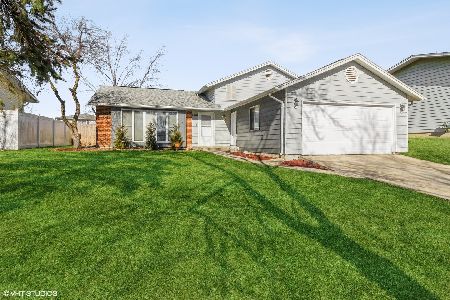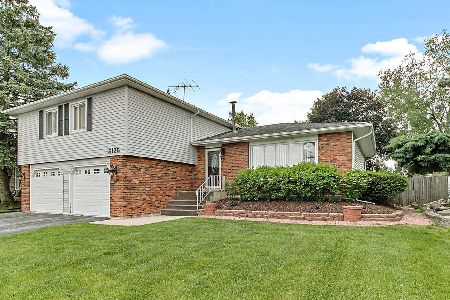5126 Roberta Lane, Richton Park, Illinois 60471
$285,000
|
Sold
|
|
| Status: | Closed |
| Sqft: | 2,050 |
| Cost/Sqft: | $127 |
| Beds: | 3 |
| Baths: | 3 |
| Year Built: | 1979 |
| Property Taxes: | $7,684 |
| Days On Market: | 1661 |
| Lot Size: | 0,18 |
Description
Immaculate tri-level home is move-in ready for new owners! Great curb appeal. Newer roof, siding, windows, garage door, front door and storm door. Beautiful hardwood floors in the living room and dining room flow into updated kitchen. The gourmet kitchen is accented with 42 inch tall maple cabinets, granite counter tops, glass backsplash, recessed lighting and sparkling clean stainless steel appliances. The kitchen overlooks a spacious family room with a cozy wood burning fireplace. The finished basement adds additional living space that can be used for office/exercise room/recreation room. Three large bedrooms with engineered flooring, ceiling fans and California closet organizers. Additionally, spacious backyard built for entertaining. Manicured yard with beautiful paver patio and maintenance free privacy fence. This wonderful home is located near grade school, high school, expressway and shopping. This home won't last! Agent owned interest.
Property Specifics
| Single Family | |
| — | |
| Tri-Level | |
| 1979 | |
| Full | |
| TRI-LEVEL | |
| No | |
| 0.18 |
| Cook | |
| Lakewood Manor | |
| 0 / Not Applicable | |
| None | |
| Lake Michigan | |
| Public Sewer | |
| 11188964 | |
| 31332110070000 |
Property History
| DATE: | EVENT: | PRICE: | SOURCE: |
|---|---|---|---|
| 10 Jun, 2011 | Sold | $59,200 | MRED MLS |
| 18 Mar, 2011 | Under contract | $61,100 | MRED MLS |
| 4 Mar, 2011 | Listed for sale | $61,100 | MRED MLS |
| 30 Dec, 2011 | Sold | $170,000 | MRED MLS |
| 12 Nov, 2011 | Under contract | $172,500 | MRED MLS |
| — | Last price change | $175,000 | MRED MLS |
| 28 Sep, 2011 | Listed for sale | $175,000 | MRED MLS |
| 24 Sep, 2021 | Sold | $285,000 | MRED MLS |
| 17 Aug, 2021 | Under contract | $259,900 | MRED MLS |
| 13 Aug, 2021 | Listed for sale | $259,900 | MRED MLS |
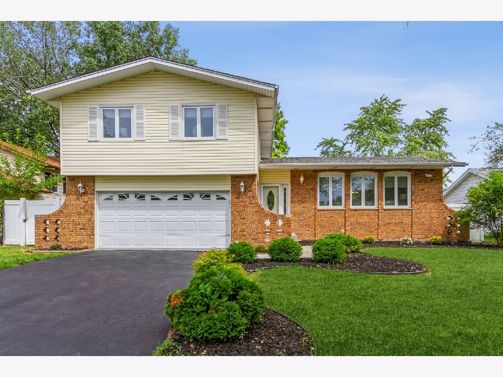
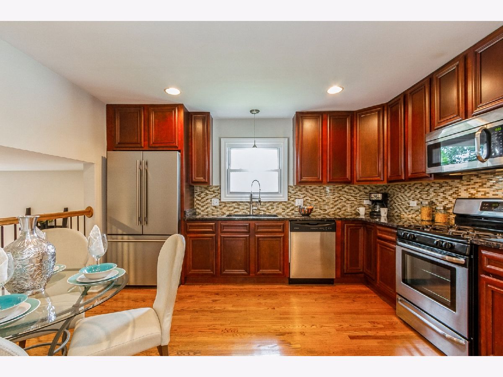
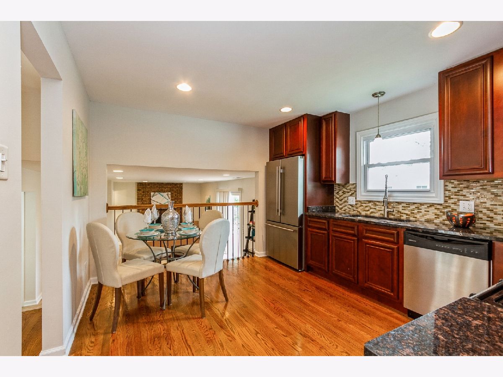
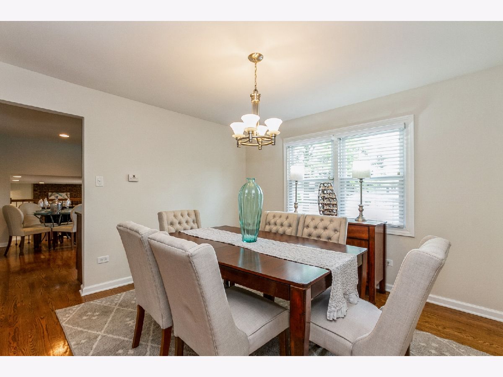
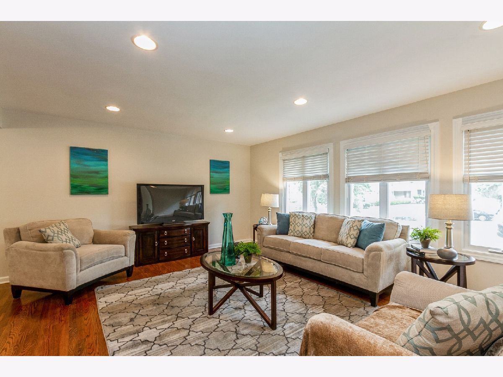
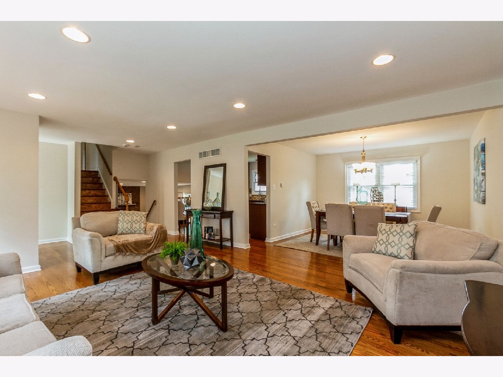
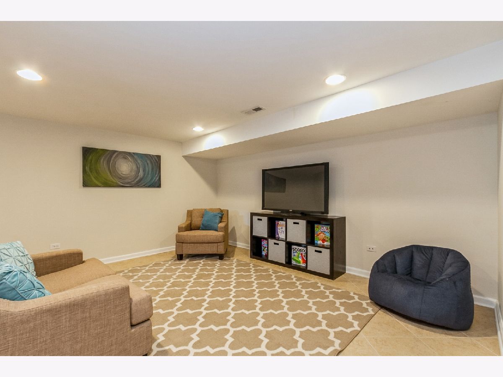
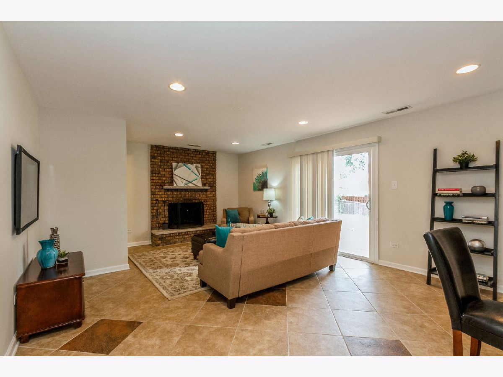
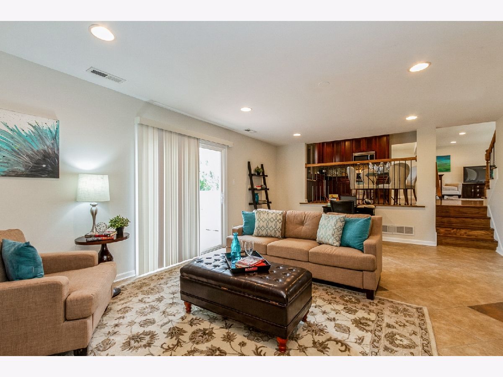
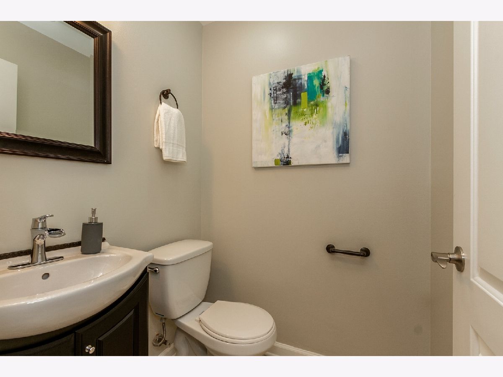
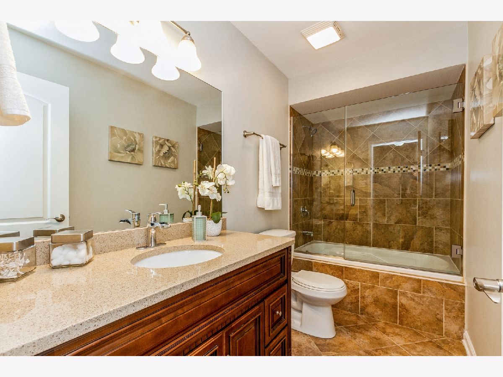
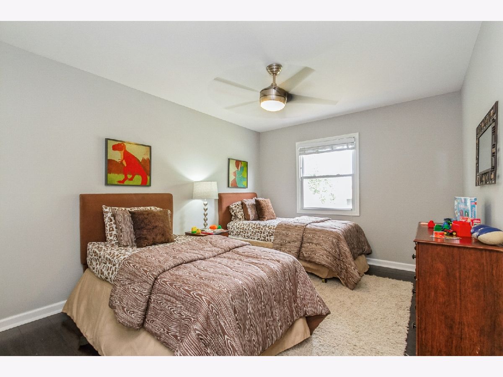
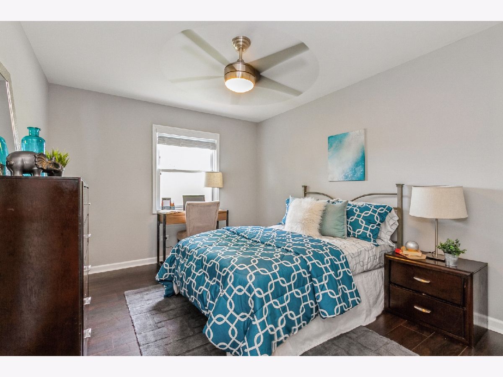
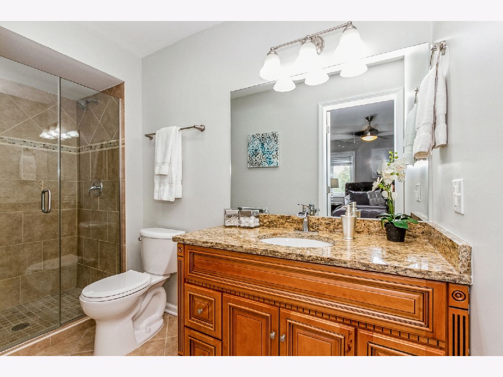
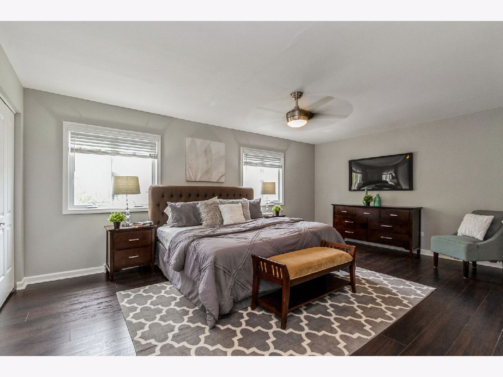
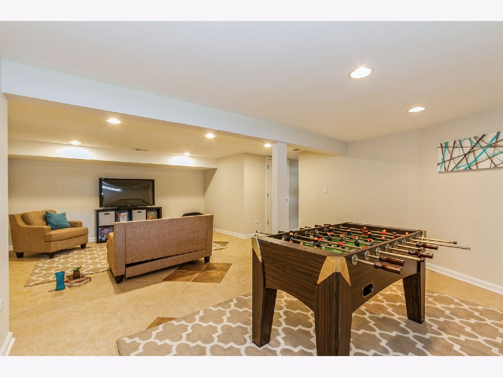
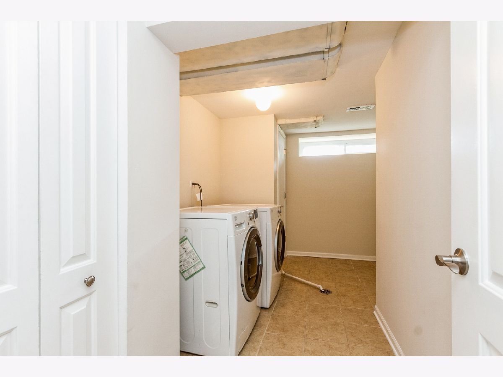
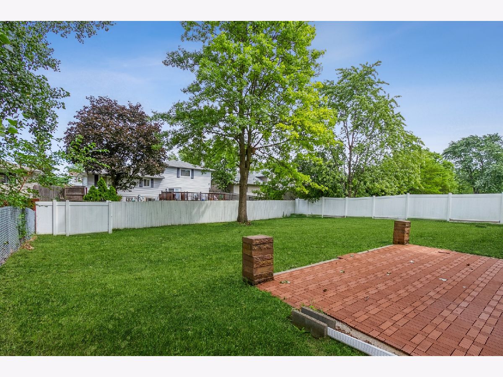
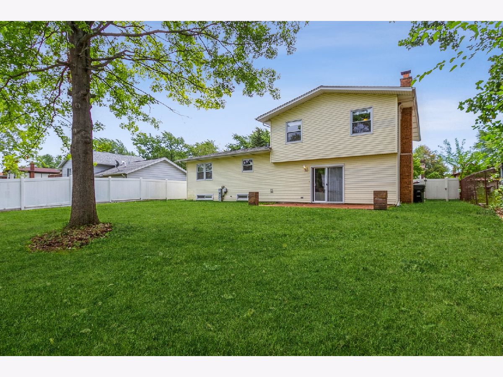
Room Specifics
Total Bedrooms: 3
Bedrooms Above Ground: 3
Bedrooms Below Ground: 0
Dimensions: —
Floor Type: Wood Laminate
Dimensions: —
Floor Type: Wood Laminate
Full Bathrooms: 3
Bathroom Amenities: —
Bathroom in Basement: 0
Rooms: No additional rooms
Basement Description: Finished
Other Specifics
| 2 | |
| Concrete Perimeter | |
| Asphalt | |
| Patio, Brick Paver Patio, Storms/Screens | |
| Fenced Yard,Landscaped | |
| 68X123 | |
| — | |
| None | |
| Hardwood Floors | |
| Range, Microwave, Dishwasher, Refrigerator, Washer, Dryer, Stainless Steel Appliance(s) | |
| Not in DB | |
| Sidewalks, Street Lights, Street Paved | |
| — | |
| — | |
| Wood Burning, Includes Accessories |
Tax History
| Year | Property Taxes |
|---|---|
| 2011 | $5,261 |
| 2021 | $7,684 |
Contact Agent
Nearby Similar Homes
Nearby Sold Comparables
Contact Agent
Listing Provided By
Jameson Sotheby's Intl Realty

