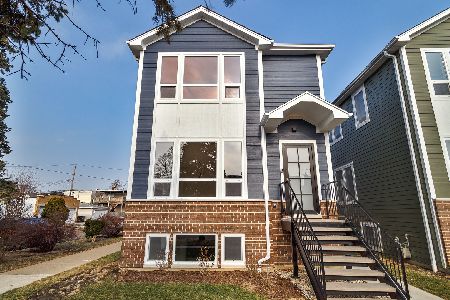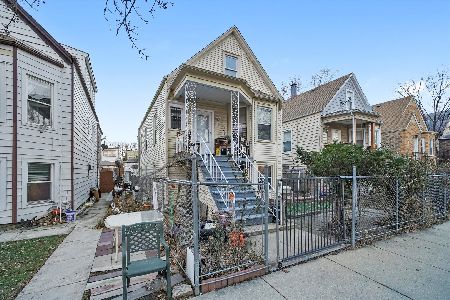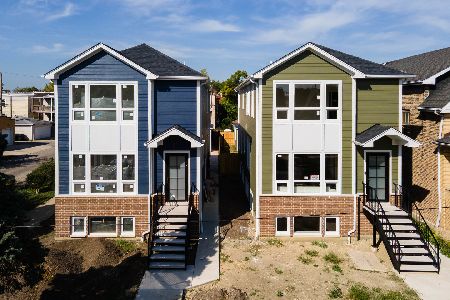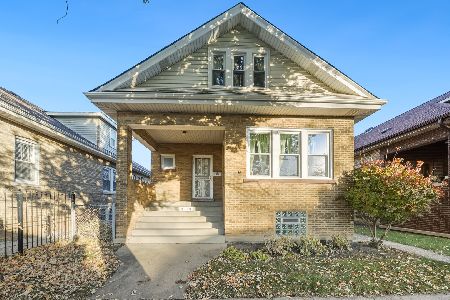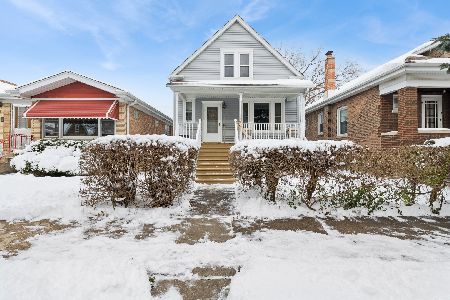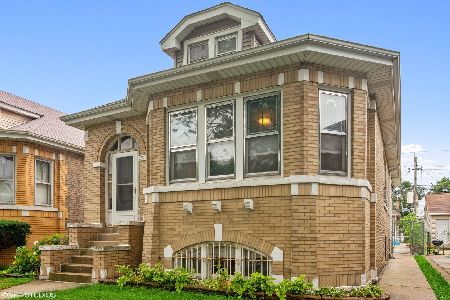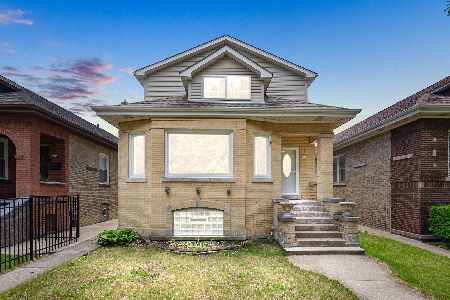5126 Newport Avenue, Portage Park, Chicago, Illinois 60641
$385,000
|
Sold
|
|
| Status: | Closed |
| Sqft: | 2,500 |
| Cost/Sqft: | $160 |
| Beds: | 5 |
| Baths: | 4 |
| Year Built: | 1922 |
| Property Taxes: | $6,818 |
| Days On Market: | 2454 |
| Lot Size: | 0,10 |
Description
Don't miss this incredible opportunity in Portage Park! Classic Chicago brick bungalow offers family-friendly floor plan w/three levels of living space. First floor includes living room flooded w/natural light flowing into formal dining room; remodeled kitchen with 42" cabinets, granite tops, island; full bath and two bedrooms. Dormered second floor w/8' ceiling height has master suite w/sitting area, walk-in closet, master bath. Two bedrooms open to private balcony. Full bsmt with rec room, 7' ceilings, two rooms to use as bedroom/office/work, bath, plus laundry. Enc. heated back porch with closets/storage. Two heating/AC systems. Recent renovation completed to code, w/permits. Two car garage w/add'l pkg space. Commuter's dream: easy access to I-90/94; Addison/Belmont bus to Blue Line; 5 miles to Wrigley/Addison Red Line; "Grayland" METRA. Walker's paradise: Chopin and Portage Park offer playground/tennis/swimming/farmer's market. Ready for new owner to enjoy this vibrant community!
Property Specifics
| Single Family | |
| — | |
| Bungalow | |
| 1922 | |
| Full | |
| — | |
| No | |
| 0.1 |
| Cook | |
| — | |
| 0 / Not Applicable | |
| None | |
| Lake Michigan,Public | |
| Public Sewer | |
| 10364058 | |
| 13214040380000 |
Property History
| DATE: | EVENT: | PRICE: | SOURCE: |
|---|---|---|---|
| 31 May, 2019 | Sold | $385,000 | MRED MLS |
| 8 May, 2019 | Under contract | $399,900 | MRED MLS |
| 30 Apr, 2019 | Listed for sale | $399,900 | MRED MLS |
Room Specifics
Total Bedrooms: 6
Bedrooms Above Ground: 5
Bedrooms Below Ground: 1
Dimensions: —
Floor Type: Hardwood
Dimensions: —
Floor Type: Hardwood
Dimensions: —
Floor Type: Hardwood
Dimensions: —
Floor Type: —
Dimensions: —
Floor Type: —
Full Bathrooms: 4
Bathroom Amenities: Separate Shower,Full Body Spray Shower
Bathroom in Basement: 1
Rooms: Bedroom 5,Bedroom 6,Bonus Room,Recreation Room,Enclosed Porch Heated,Foyer,Walk In Closet,Balcony/Porch/Lanai
Basement Description: Finished,Exterior Access
Other Specifics
| 2 | |
| — | |
| — | |
| Balcony, Storms/Screens | |
| Fenced Yard | |
| 33 X 141 | |
| Pull Down Stair | |
| Full | |
| Skylight(s), Hardwood Floors, First Floor Bedroom, First Floor Full Bath, Walk-In Closet(s) | |
| Range, Microwave, Dishwasher, Refrigerator, Washer, Dryer, Disposal | |
| Not in DB | |
| Pool, Tennis Courts, Sidewalks, Street Lights, Street Paved | |
| — | |
| — | |
| — |
Tax History
| Year | Property Taxes |
|---|---|
| 2019 | $6,818 |
Contact Agent
Nearby Similar Homes
Nearby Sold Comparables
Contact Agent
Listing Provided By
Pontarelli Associates

