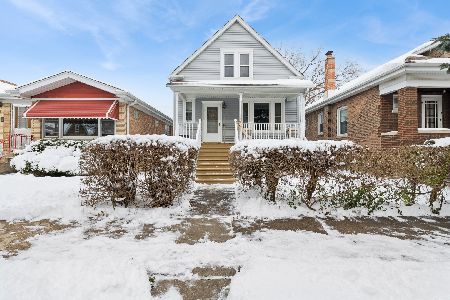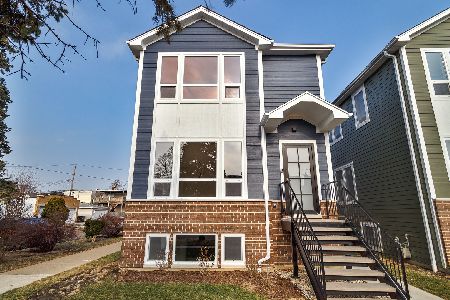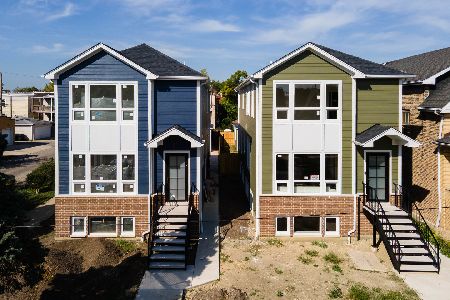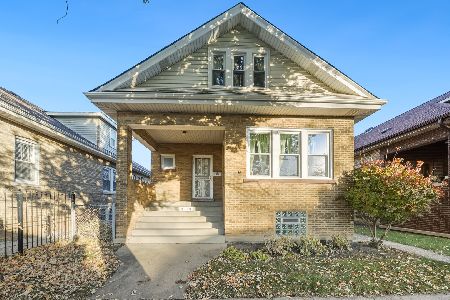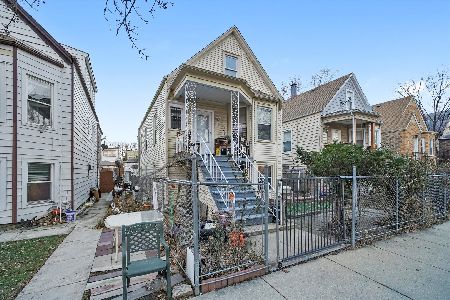5127 Addison Street, Portage Park, Chicago, Illinois 60641
$272,500
|
Sold
|
|
| Status: | Closed |
| Sqft: | 2,450 |
| Cost/Sqft: | $116 |
| Beds: | 6 |
| Baths: | 2 |
| Year Built: | 1923 |
| Property Taxes: | $5,403 |
| Days On Market: | 1614 |
| Lot Size: | 0,11 |
Description
Looking for a large home to renovate? Don't let this home pass you by! This Portage Park bungalow has 3 levels of space and over 2,300 square feet of living space for your new modern home, with a large living room, kitchen, full bath, and 3 bedrooms on the first floor (ceiling height of 8 feet). The dormered 2nd floor has 4 additional rooms (full ceiling height of 7 feet) and full bath. Wood floors on 1st floor and basement with the potential to finish the 3rd bath. Very nice vintage bar in the consistently dry basement and plenty of storage space. Enclosed porch off of garage with room for hot tub. Near Six Corners shopping and restaurants including Binny's, Jewel, upcoming new Cermak Produce, and access to Logan Square, public transportation, and less than 10 minutes to I-90 and I-94. Home is sold AS-IS. Property disclosure with considerable detail! This property is large and solid!
Property Specifics
| Single Family | |
| — | |
| — | |
| 1923 | |
| Full | |
| — | |
| No | |
| 0.11 |
| Cook | |
| — | |
| — / Not Applicable | |
| None | |
| Public | |
| Public Sewer | |
| 11193305 | |
| 13214000060000 |
Property History
| DATE: | EVENT: | PRICE: | SOURCE: |
|---|---|---|---|
| 24 Nov, 2009 | Sold | $177,330 | MRED MLS |
| 27 Oct, 2009 | Under contract | $199,500 | MRED MLS |
| 10 Aug, 2009 | Listed for sale | $199,500 | MRED MLS |
| 7 May, 2013 | Sold | $187,000 | MRED MLS |
| 19 Mar, 2013 | Under contract | $199,900 | MRED MLS |
| 13 Feb, 2013 | Listed for sale | $199,900 | MRED MLS |
| 17 Nov, 2021 | Sold | $272,500 | MRED MLS |
| 30 Oct, 2021 | Under contract | $285,000 | MRED MLS |
| — | Last price change | $299,900 | MRED MLS |
| 18 Aug, 2021 | Listed for sale | $314,999 | MRED MLS |
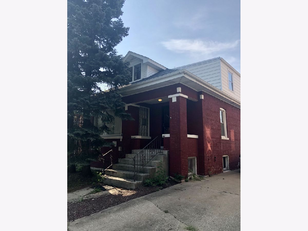
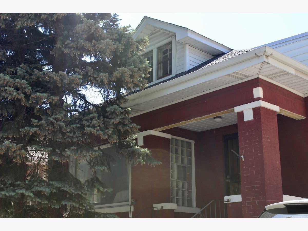
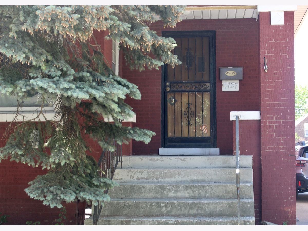
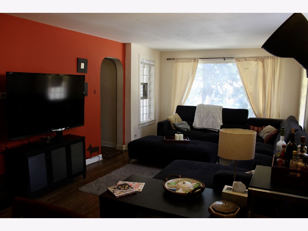
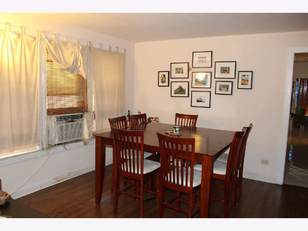
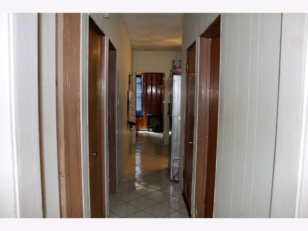
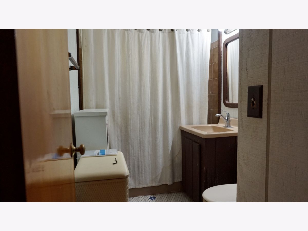
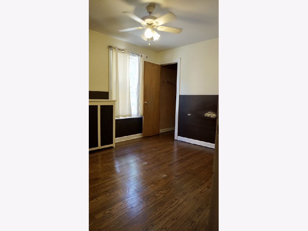
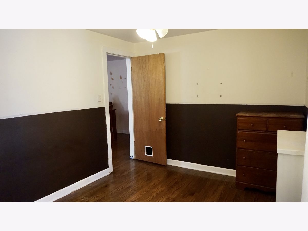
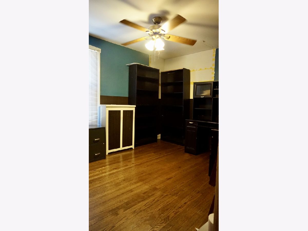
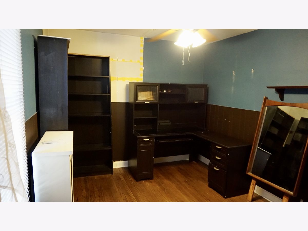
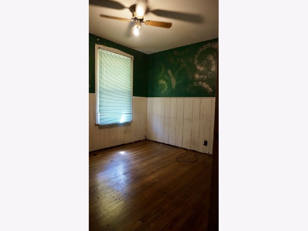
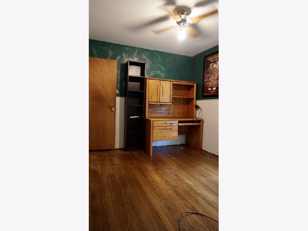
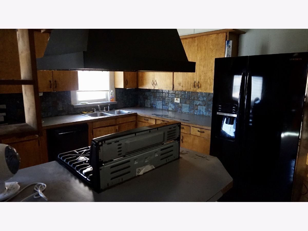
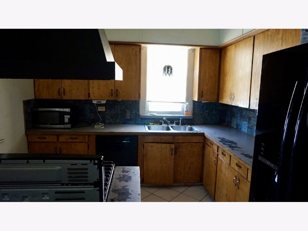
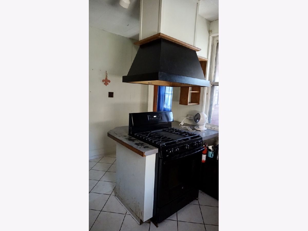
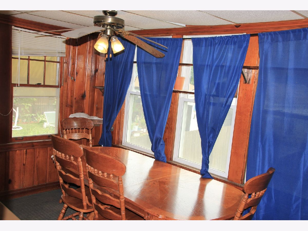
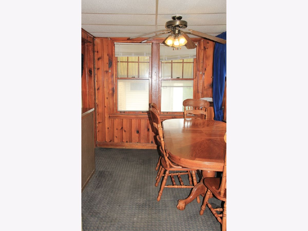
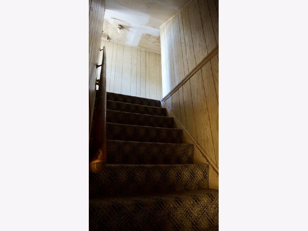
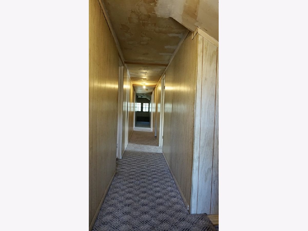
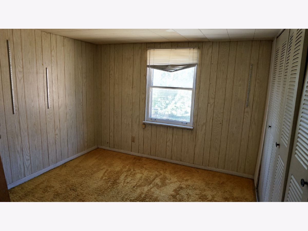
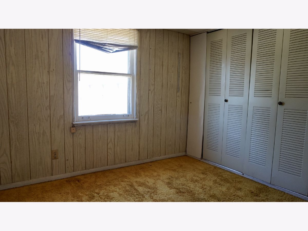
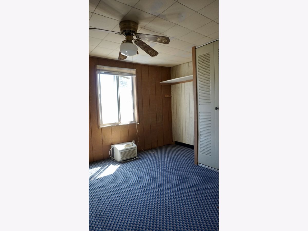
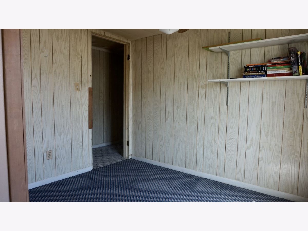
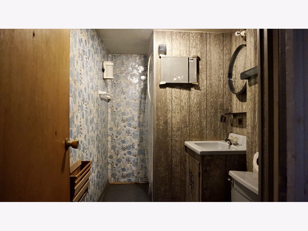
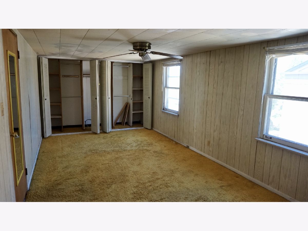
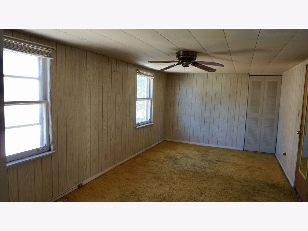
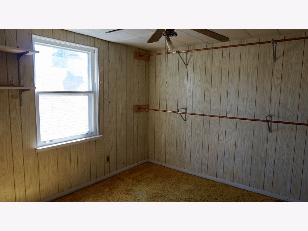
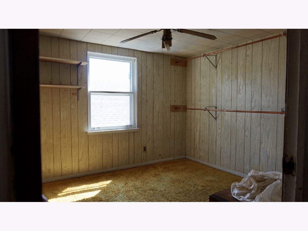
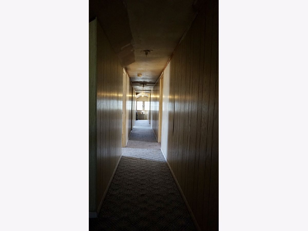
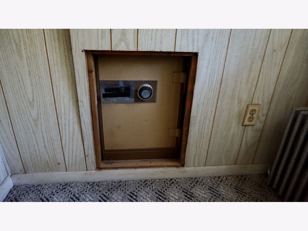
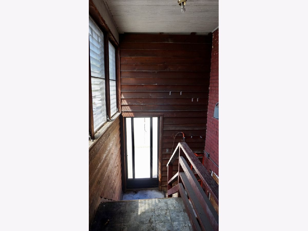
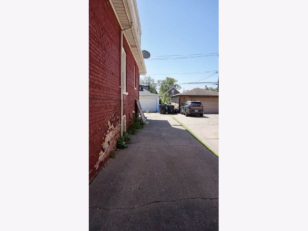
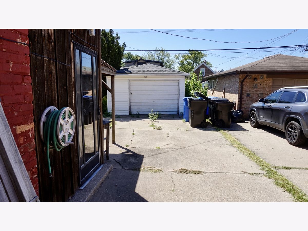
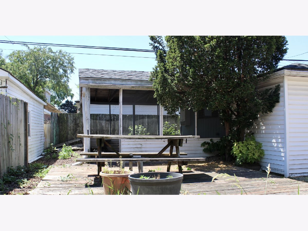
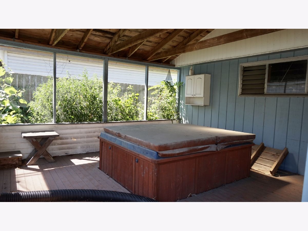
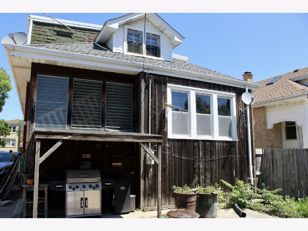
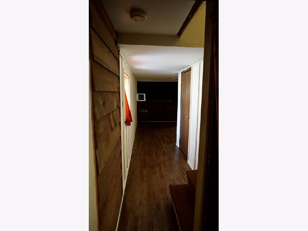
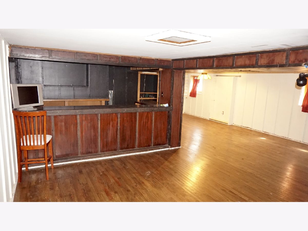
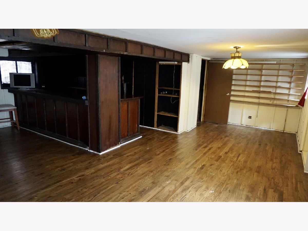
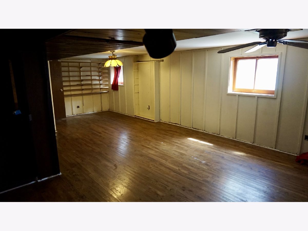
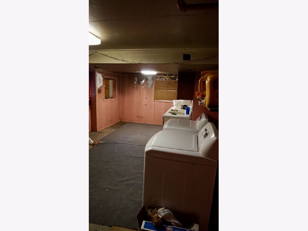
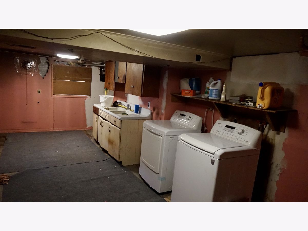
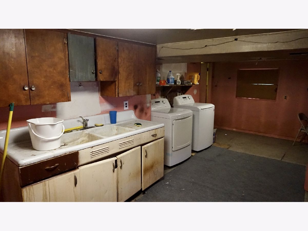
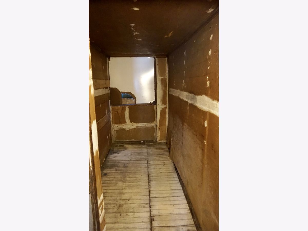
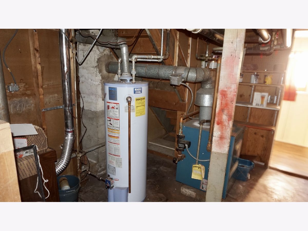
Room Specifics
Total Bedrooms: 6
Bedrooms Above Ground: 6
Bedrooms Below Ground: 0
Dimensions: —
Floor Type: Hardwood
Dimensions: —
Floor Type: Hardwood
Dimensions: —
Floor Type: Carpet
Dimensions: —
Floor Type: —
Dimensions: —
Floor Type: —
Full Bathrooms: 2
Bathroom Amenities: —
Bathroom in Basement: 0
Rooms: Den,Bedroom 5,Bedroom 6,Breakfast Room
Basement Description: Finished
Other Specifics
| 1 | |
| — | |
| — | |
| — | |
| — | |
| 37.5 X 125 | |
| — | |
| None | |
| — | |
| — | |
| Not in DB | |
| — | |
| — | |
| — | |
| — |
Tax History
| Year | Property Taxes |
|---|---|
| 2009 | $2,369 |
| 2013 | $2,549 |
| 2021 | $5,403 |
Contact Agent
Nearby Similar Homes
Nearby Sold Comparables
Contact Agent
Listing Provided By
Chicagoland Brokers Inc.

