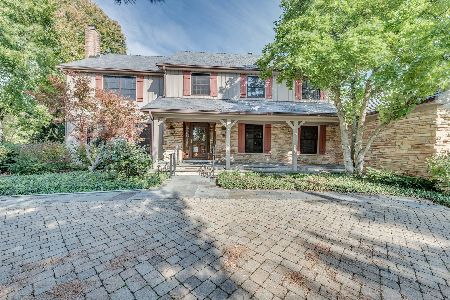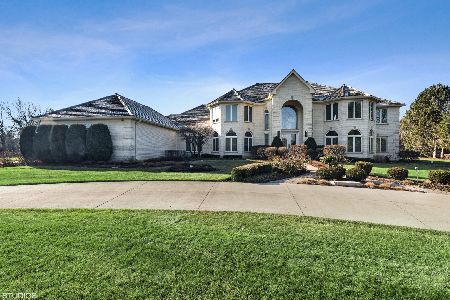5127 Arlington Heights Road, Long Grove, Illinois 60047
$420,000
|
Sold
|
|
| Status: | Closed |
| Sqft: | 2,279 |
| Cost/Sqft: | $186 |
| Beds: | 3 |
| Baths: | 3 |
| Year Built: | 1954 |
| Property Taxes: | $10,229 |
| Days On Market: | 2664 |
| Lot Size: | 2,50 |
Description
For a real feel of this park-like property, check out the AERIAL VIDEO! This rambling ranch is set on 2.5 well manicured acres, complete with a fully fenced yard and a rebuilt barn. Horse friendly. Your new home is set towards the end of N. Arlington Road, away from all the traffic and noise but close to everything. The focal point of the interior of the home is a giant living/kitchen area. This area offers vaulted ceilings, a wall of windows and skylights. The sliders allow people to spill out into a covered deck and backyard. This truly is a perfect setting for entertaining. Your master suite offers a full bath and a walk in closet. Newly refinished hardwood floors throughout. Unfinished basement offers more potential space and storage. The possibilities are endless.
Property Specifics
| Single Family | |
| — | |
| Ranch | |
| 1954 | |
| Partial | |
| CUSTOM | |
| No | |
| 2.5 |
| Lake | |
| — | |
| 0 / Not Applicable | |
| None | |
| Private Well | |
| Septic-Private | |
| 10105774 | |
| 15302000060000 |
Nearby Schools
| NAME: | DISTRICT: | DISTANCE: | |
|---|---|---|---|
|
Grade School
Prairie Elementary School |
96 | — | |
|
Middle School
Twin Groves Middle School |
96 | Not in DB | |
|
High School
Adlai E Stevenson High School |
125 | Not in DB | |
Property History
| DATE: | EVENT: | PRICE: | SOURCE: |
|---|---|---|---|
| 15 May, 2013 | Sold | $396,111 | MRED MLS |
| 25 Mar, 2013 | Under contract | $375,000 | MRED MLS |
| 22 Mar, 2013 | Listed for sale | $375,000 | MRED MLS |
| 25 Jan, 2019 | Sold | $420,000 | MRED MLS |
| 29 Nov, 2018 | Under contract | $425,000 | MRED MLS |
| — | Last price change | $450,000 | MRED MLS |
| 8 Oct, 2018 | Listed for sale | $500,000 | MRED MLS |
Room Specifics
Total Bedrooms: 3
Bedrooms Above Ground: 3
Bedrooms Below Ground: 0
Dimensions: —
Floor Type: Hardwood
Dimensions: —
Floor Type: Hardwood
Full Bathrooms: 3
Bathroom Amenities: Whirlpool,Separate Shower
Bathroom in Basement: 0
Rooms: No additional rooms
Basement Description: Unfinished
Other Specifics
| 2 | |
| Concrete Perimeter | |
| — | |
| Deck, Patio | |
| Fenced Yard,Horses Allowed | |
| 171X627X171X627 | |
| — | |
| Full | |
| Vaulted/Cathedral Ceilings, Skylight(s), Hardwood Floors | |
| Range, Dishwasher, Refrigerator, Washer, Dryer, Disposal | |
| Not in DB | |
| — | |
| — | |
| — | |
| Wood Burning |
Tax History
| Year | Property Taxes |
|---|---|
| 2013 | $9,294 |
| 2019 | $10,229 |
Contact Agent
Nearby Similar Homes
Nearby Sold Comparables
Contact Agent
Listing Provided By
Baird & Warner










