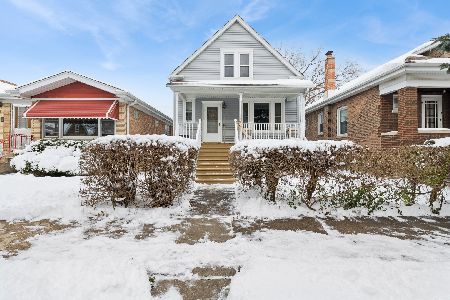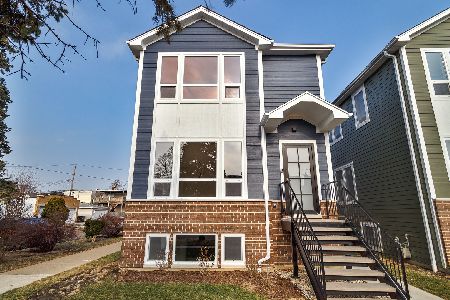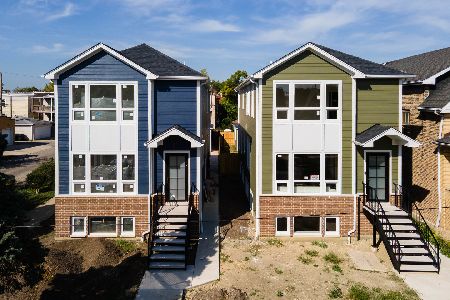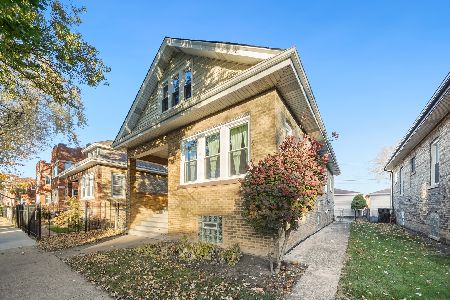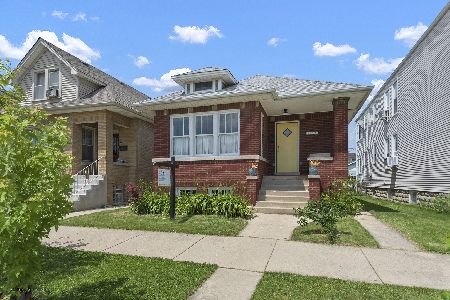5127 Warwick Avenue, Portage Park, Chicago, Illinois 60641
$340,000
|
Sold
|
|
| Status: | Closed |
| Sqft: | 0 |
| Cost/Sqft: | — |
| Beds: | 3 |
| Baths: | 2 |
| Year Built: | 1921 |
| Property Taxes: | $4,330 |
| Days On Market: | 2873 |
| Lot Size: | 0,09 |
Description
This charming and warm Portage Park bungalow welcomes you home! Spacious, light filled rooms include a sun room, living room, formal dining room with hardwood floors, and large updated kitchen. The second floor has a large master bedroom with a full wall of closets and master bath. There are two additional bedrooms, a full bath, and huge family room. The first floor includes a heated enclosed porch as well as a walk in pantry, enclosed front porch and foyer. The clean, dry basement is great for storage, playroom, exercise room, or craft room. Situated on an oversized Chicago lot, the yard has a patio, a magnificent magnolia tree and a two car garage. Walk to Gray Elementary and Thorpe Elementary. Walk to Portage Park with a pool, water park, ball fields, tennis courts, nature area, field house, dog park, playground and boxing center. Make this your home!
Property Specifics
| Single Family | |
| — | |
| Bungalow | |
| 1921 | |
| Full | |
| DUTCH COLONIAL | |
| No | |
| 0.09 |
| Cook | |
| — | |
| 0 / Not Applicable | |
| None | |
| Lake Michigan | |
| Public Sewer | |
| 09880580 | |
| 13212200110000 |
Nearby Schools
| NAME: | DISTRICT: | DISTANCE: | |
|---|---|---|---|
|
Grade School
Gray Elementary School |
299 | — | |
|
High School
Schurz High School |
299 | Not in DB | |
|
Alternate Elementary School
O A Thorp Elementary School Scol |
— | Not in DB | |
Property History
| DATE: | EVENT: | PRICE: | SOURCE: |
|---|---|---|---|
| 4 May, 2018 | Sold | $340,000 | MRED MLS |
| 15 Mar, 2018 | Under contract | $325,000 | MRED MLS |
| 11 Mar, 2018 | Listed for sale | $325,000 | MRED MLS |
Room Specifics
Total Bedrooms: 3
Bedrooms Above Ground: 3
Bedrooms Below Ground: 0
Dimensions: —
Floor Type: Hardwood
Dimensions: —
Floor Type: Wood Laminate
Full Bathrooms: 2
Bathroom Amenities: —
Bathroom in Basement: 0
Rooms: Heated Sun Room,Foyer,Pantry,Enclosed Porch Heated,Enclosed Porch
Basement Description: Unfinished
Other Specifics
| 2 | |
| Concrete Perimeter | |
| — | |
| Patio, Storms/Screens | |
| Fenced Yard | |
| 30X125 | |
| — | |
| Full | |
| Hardwood Floors, First Floor Bedroom, First Floor Full Bath | |
| Range, Microwave, Dishwasher, Washer, Dryer | |
| Not in DB | |
| Pool, Tennis Courts, Sidewalks, Street Lights, Street Paved | |
| — | |
| — | |
| — |
Tax History
| Year | Property Taxes |
|---|---|
| 2018 | $4,330 |
Contact Agent
Nearby Similar Homes
Nearby Sold Comparables
Contact Agent
Listing Provided By
RE/MAX Exclusive Properties

