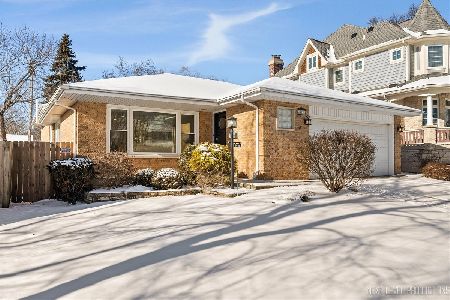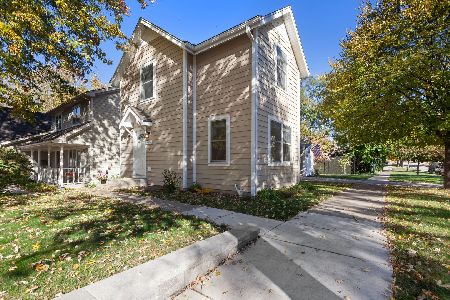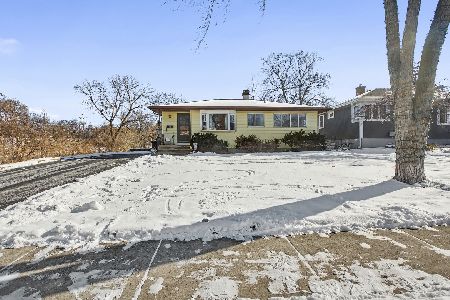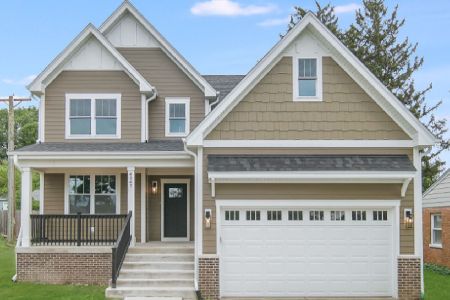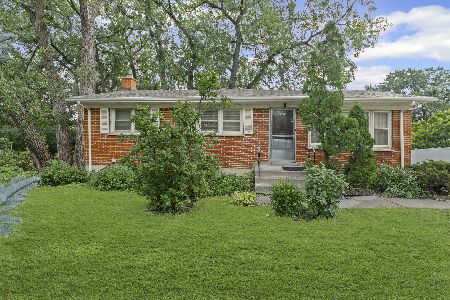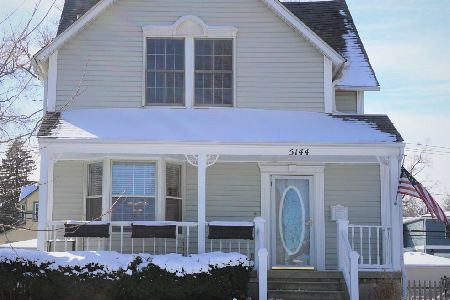5128 Benton Avenue, Downers Grove, Illinois 60515
$985,000
|
Sold
|
|
| Status: | Closed |
| Sqft: | 4,400 |
| Cost/Sqft: | $227 |
| Beds: | 5 |
| Baths: | 5 |
| Year Built: | 2007 |
| Property Taxes: | $12,231 |
| Days On Market: | 6771 |
| Lot Size: | 0,00 |
Description
Listed Below Cost to Bld! Magnificent New Victorian*Step Back into Yesteryear w/Today's Amenities*Wrap-Around Porch*Mahogany/Leaded Glass Dr*Hickory Flrs*Triple Crown Mldg*Wide Baseboards*Rounded Corners*Detailed Trim*Antique Glass Transoms*9'/8'/Vltd Clngs*Cherry Cabinetry-Kit & Bths*Granite/Marble Countertops*SS Appls/Fixtures/Hardware*Charming Turret Rms*1st Flr Full Bth*1st Flr Study*4-Season Rm*Bsmt w/FP/9' Clng
Property Specifics
| Single Family | |
| — | |
| Victorian | |
| 2007 | |
| Full | |
| VICTORIAN | |
| No | |
| — |
| Du Page | |
| — | |
| 0 / Not Applicable | |
| None | |
| Lake Michigan | |
| Public Sewer | |
| 06580780 | |
| 0908403012 |
Nearby Schools
| NAME: | DISTRICT: | DISTANCE: | |
|---|---|---|---|
|
Grade School
Whittier Elementary School |
58 | — | |
|
Middle School
Herrick Middle School |
58 | Not in DB | |
|
High School
Downers Grove North |
99 | Not in DB | |
Property History
| DATE: | EVENT: | PRICE: | SOURCE: |
|---|---|---|---|
| 7 Oct, 2008 | Sold | $985,000 | MRED MLS |
| 12 Aug, 2008 | Under contract | $999,000 | MRED MLS |
| — | Last price change | $1,099,000 | MRED MLS |
| 10 Jul, 2007 | Listed for sale | $1,299,900 | MRED MLS |
| 1 Mar, 2013 | Sold | $840,000 | MRED MLS |
| 19 Jan, 2013 | Under contract | $899,000 | MRED MLS |
| — | Last price change | $925,000 | MRED MLS |
| 6 Feb, 2012 | Listed for sale | $980,000 | MRED MLS |
| 26 Mar, 2020 | Sold | $820,000 | MRED MLS |
| 18 Dec, 2019 | Under contract | $879,000 | MRED MLS |
| 3 Dec, 2019 | Listed for sale | $879,000 | MRED MLS |
Room Specifics
Total Bedrooms: 5
Bedrooms Above Ground: 5
Bedrooms Below Ground: 0
Dimensions: —
Floor Type: Carpet
Dimensions: —
Floor Type: Carpet
Dimensions: —
Floor Type: Carpet
Dimensions: —
Floor Type: —
Full Bathrooms: 5
Bathroom Amenities: Whirlpool,Separate Shower,Steam Shower,Double Sink
Bathroom in Basement: 0
Rooms: Bedroom 5,Den,Foyer,Gallery,Great Room,Study,Sun Room,Utility Room-1st Floor,Utility Room-2nd Floor
Basement Description: Unfinished
Other Specifics
| 2 | |
| Concrete Perimeter | |
| Asphalt | |
| Balcony | |
| — | |
| 66X150 | |
| Unfinished | |
| Full | |
| Vaulted/Cathedral Ceilings, Bar-Wet | |
| Double Oven, Range, Microwave, Dishwasher, Refrigerator, Bar Fridge, Disposal | |
| Not in DB | |
| Sidewalks, Street Lights, Street Paved | |
| — | |
| — | |
| Gas Starter |
Tax History
| Year | Property Taxes |
|---|---|
| 2008 | $12,231 |
| 2013 | $12,880 |
| 2020 | $17,903 |
Contact Agent
Nearby Similar Homes
Nearby Sold Comparables
Contact Agent
Listing Provided By
Realty Executives Premiere


