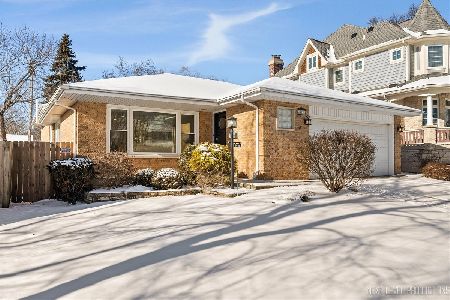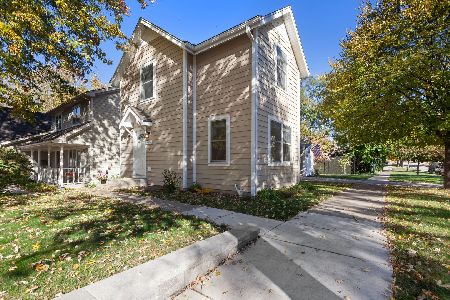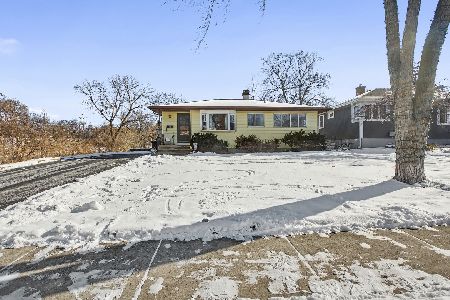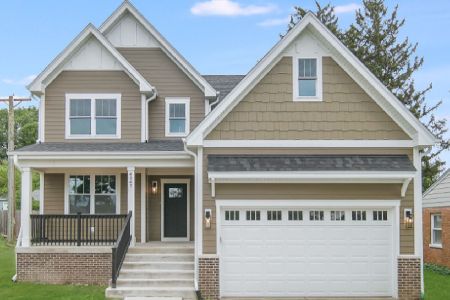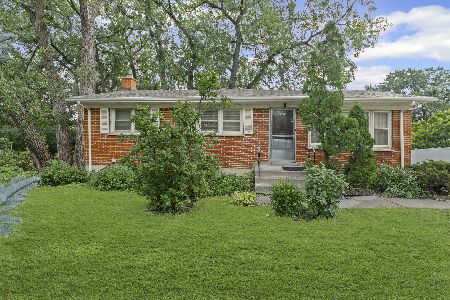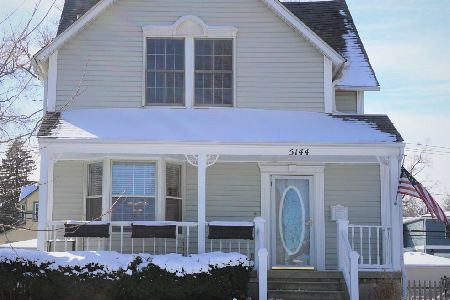5128 Benton Avenue, Downers Grove, Illinois 60515
$840,000
|
Sold
|
|
| Status: | Closed |
| Sqft: | 4,017 |
| Cost/Sqft: | $224 |
| Beds: | 5 |
| Baths: | 5 |
| Year Built: | 2007 |
| Property Taxes: | $12,880 |
| Days On Market: | 5099 |
| Lot Size: | 0,23 |
Description
Elegant Victorian Built in 2007. Wrap Around Porch, Mahogany Leaded Glass Door, Hickory Fls, Triple Crown Molding, Antique Glass Transoms, Charming Turret Rooms, Butler Pantry. Cherry Cabinetry in Kitchen and Baths. Granite/Marble Counter Tops. Step Down Family Rm open to the kitchen. 1st FL Full Bath and Den with outside entry. Sun Room off Kitchen. Master has French Doors to Balcony. Base w/ 9ft Ceilings and 2nd FP
Property Specifics
| Single Family | |
| — | |
| Victorian | |
| 2007 | |
| Full | |
| VICTORIAN | |
| No | |
| 0.23 |
| Du Page | |
| Randall Park | |
| 0 / Not Applicable | |
| None | |
| Lake Michigan | |
| Public Sewer | |
| 07989293 | |
| 0908403012 |
Nearby Schools
| NAME: | DISTRICT: | DISTANCE: | |
|---|---|---|---|
|
Grade School
Whittier Elementary School |
58 | — | |
|
Middle School
Herrick Middle School |
58 | Not in DB | |
|
High School
Downers Grove North |
99 | Not in DB | |
Property History
| DATE: | EVENT: | PRICE: | SOURCE: |
|---|---|---|---|
| 7 Oct, 2008 | Sold | $985,000 | MRED MLS |
| 12 Aug, 2008 | Under contract | $999,000 | MRED MLS |
| — | Last price change | $1,099,000 | MRED MLS |
| 10 Jul, 2007 | Listed for sale | $1,299,900 | MRED MLS |
| 1 Mar, 2013 | Sold | $840,000 | MRED MLS |
| 19 Jan, 2013 | Under contract | $899,000 | MRED MLS |
| — | Last price change | $925,000 | MRED MLS |
| 6 Feb, 2012 | Listed for sale | $980,000 | MRED MLS |
| 26 Mar, 2020 | Sold | $820,000 | MRED MLS |
| 18 Dec, 2019 | Under contract | $879,000 | MRED MLS |
| 3 Dec, 2019 | Listed for sale | $879,000 | MRED MLS |
Room Specifics
Total Bedrooms: 5
Bedrooms Above Ground: 5
Bedrooms Below Ground: 0
Dimensions: —
Floor Type: Hardwood
Dimensions: —
Floor Type: Hardwood
Dimensions: —
Floor Type: Hardwood
Dimensions: —
Floor Type: —
Full Bathrooms: 5
Bathroom Amenities: Whirlpool,Separate Shower,Double Sink
Bathroom in Basement: 0
Rooms: Bedroom 5,Den,Foyer,Sun Room,Utility Room-2nd Floor
Basement Description: Unfinished
Other Specifics
| 2 | |
| Concrete Perimeter | |
| Asphalt | |
| Balcony, Porch Screened, Brick Paver Patio | |
| — | |
| 66X150 | |
| Unfinished | |
| Full | |
| Vaulted/Cathedral Ceilings, Bar-Wet, Hardwood Floors, First Floor Laundry, Second Floor Laundry, First Floor Full Bath | |
| Double Oven, Range, Microwave, Dishwasher, High End Refrigerator, Washer, Dryer, Disposal, Stainless Steel Appliance(s), Wine Refrigerator | |
| Not in DB | |
| Sidewalks, Street Lights, Street Paved | |
| — | |
| — | |
| Gas Starter |
Tax History
| Year | Property Taxes |
|---|---|
| 2008 | $12,231 |
| 2013 | $12,880 |
| 2020 | $17,903 |
Contact Agent
Nearby Similar Homes
Nearby Sold Comparables
Contact Agent
Listing Provided By
RE/MAX Enterprises


