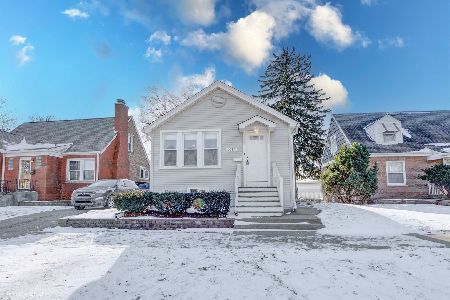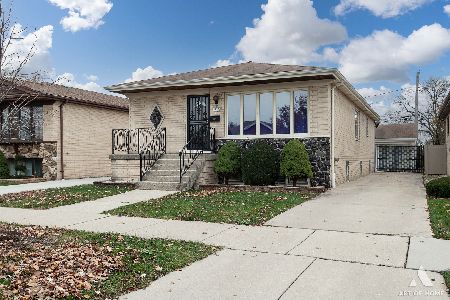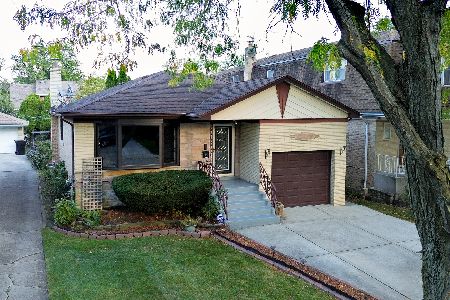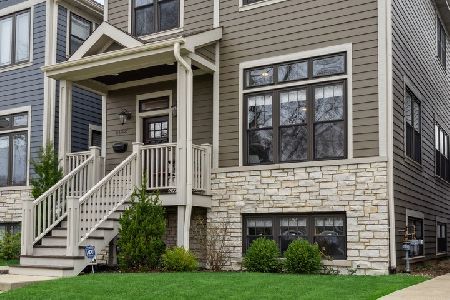5128 Newcastle Avenue, Norwood Park, Chicago, Illinois 60656
$699,000
|
Sold
|
|
| Status: | Closed |
| Sqft: | 4,200 |
| Cost/Sqft: | $166 |
| Beds: | 4 |
| Baths: | 4 |
| Year Built: | 2017 |
| Property Taxes: | $0 |
| Days On Market: | 3432 |
| Lot Size: | 0,00 |
Description
5128 SOLD 60 DAYS PRIOR TO COMPLETION - 100% New Construction - Phase II of the Newcastle Development. Quality & great attention to every detail. Terrific natural light, 10' ceilings, gorgeous chef's kitchen, formal dining room, butler's pantry, extensive trim work & wains-coating, luxury master suite, spa-like bathrooms, 4 bedrooms up, 2nd floor laundry room, finished lower level with huge rec room, paver patio, yard, maintenance free fence & new 2+ car garage. Experienced developer, with many other projects locally. Near x-way, school, El and shopping.
Property Specifics
| Single Family | |
| — | |
| Contemporary | |
| 2017 | |
| Full | |
| — | |
| No | |
| — |
| Cook | |
| — | |
| 0 / Not Applicable | |
| None | |
| Lake Michigan | |
| Public Sewer | |
| 09338938 | |
| 13073090300000 |
Nearby Schools
| NAME: | DISTRICT: | DISTANCE: | |
|---|---|---|---|
|
Grade School
Garvey Elementary School |
299 | — | |
|
Middle School
Garvy Elementary School |
299 | Not in DB | |
|
High School
Taft High School |
299 | Not in DB | |
Property History
| DATE: | EVENT: | PRICE: | SOURCE: |
|---|---|---|---|
| 18 Jun, 2015 | Sold | $250,000 | MRED MLS |
| 18 May, 2015 | Under contract | $250,000 | MRED MLS |
| 17 May, 2015 | Listed for sale | $250,000 | MRED MLS |
| 23 Jan, 2017 | Sold | $699,000 | MRED MLS |
| 19 Nov, 2016 | Under contract | $699,000 | MRED MLS |
| 10 Sep, 2016 | Listed for sale | $699,000 | MRED MLS |
| 28 Jun, 2022 | Sold | $325,000 | MRED MLS |
| 13 May, 2022 | Under contract | $329,900 | MRED MLS |
| 27 Apr, 2022 | Listed for sale | $329,900 | MRED MLS |
Room Specifics
Total Bedrooms: 5
Bedrooms Above Ground: 4
Bedrooms Below Ground: 1
Dimensions: —
Floor Type: Hardwood
Dimensions: —
Floor Type: Hardwood
Dimensions: —
Floor Type: Hardwood
Dimensions: —
Floor Type: —
Full Bathrooms: 4
Bathroom Amenities: —
Bathroom in Basement: 1
Rooms: Bedroom 5,Recreation Room,Storage,Walk In Closet
Basement Description: Finished
Other Specifics
| 2 | |
| — | |
| — | |
| — | |
| — | |
| 30X125 | |
| — | |
| Full | |
| — | |
| — | |
| Not in DB | |
| — | |
| — | |
| — | |
| Gas Log, Gas Starter |
Tax History
| Year | Property Taxes |
|---|---|
| 2015 | $4,865 |
| 2022 | $1,497 |
Contact Agent
Nearby Similar Homes
Nearby Sold Comparables
Contact Agent
Listing Provided By
Coldwell Banker Residential










