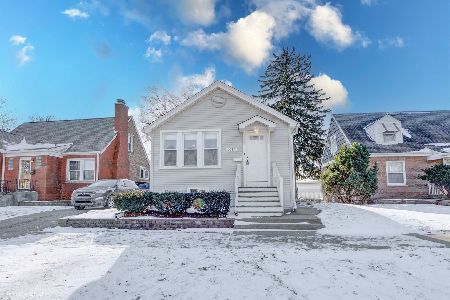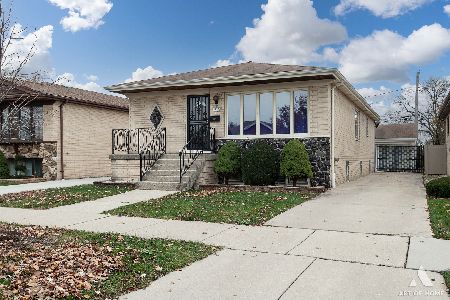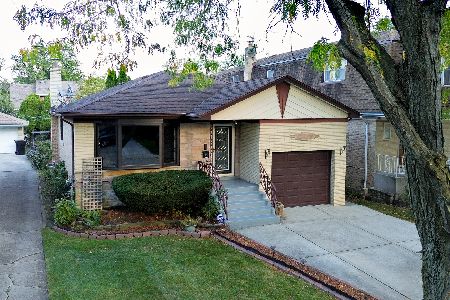5132 Newcastle Avenue, Norwood Park, Chicago, Illinois 60656
$775,000
|
Sold
|
|
| Status: | Closed |
| Sqft: | 3,585 |
| Cost/Sqft: | $217 |
| Beds: | 4 |
| Baths: | 4 |
| Year Built: | 2017 |
| Property Taxes: | $12,443 |
| Days On Market: | 1377 |
| Lot Size: | 0,09 |
Description
Feast your eyes on this stunning 5 Bedroom 3.5 bathroom luxury smart-home with solar. Meticulously maintained with every detail carefully selected and cared for with beautiful timeless finishes and thoughtfully incorporated features. Amazing natural light with 10' ceilings, extensive trim work and wainscoting throughout. The chef's kitchen is complete with Bosch & Viking appliances, quartz counters, subway tile backsplash, an 8' island, beautiful gray cabinets and custom built-ins. The inviting family room features a gas fireplace. The large formal living room and separate dining room with butler's pantry is perfect for entertaining. Luxurious primary suite with a large walk-in closet and spa-bathroom containing abundant natural light, double sinks with quartz counters, walk-in shower with rainshower head, heated floors and separate soaking tub. Ideal floor-plan with four bedrooms up with a full laundry room on the second floor. The finished lower level offers high ceilings with tons of light, a huge great room, full bath and 5th bedroom. Two HVAC units provide multiple zones with Nest thermostats. The backyard offers a paver patio, artificial grass and a maintenance free fence. The 2+ car garage includes EV charging. Solar panels installed in 2021. Excellent location near x-way, school, El and shopping. **Take the 3D Tour under the Virtual Tour tab!!**
Property Specifics
| Single Family | |
| — | |
| — | |
| 2017 | |
| — | |
| — | |
| No | |
| 0.09 |
| Cook | |
| — | |
| — / Not Applicable | |
| — | |
| — | |
| — | |
| 11387765 | |
| 13073090290000 |
Nearby Schools
| NAME: | DISTRICT: | DISTANCE: | |
|---|---|---|---|
|
Grade School
Garvy Elementary School |
299 | — | |
|
Middle School
Garvy Elementary School |
299 | Not in DB | |
|
High School
Taft High School |
299 | Not in DB | |
Property History
| DATE: | EVENT: | PRICE: | SOURCE: |
|---|---|---|---|
| 27 Aug, 2019 | Sold | $720,000 | MRED MLS |
| 29 Jul, 2019 | Under contract | $739,000 | MRED MLS |
| — | Last price change | $749,000 | MRED MLS |
| 25 Jun, 2019 | Listed for sale | $749,000 | MRED MLS |
| 17 Dec, 2021 | Sold | $340,000 | MRED MLS |
| 14 Nov, 2021 | Under contract | $349,900 | MRED MLS |
| 17 Oct, 2021 | Listed for sale | $349,900 | MRED MLS |
| 5 Jul, 2022 | Sold | $775,000 | MRED MLS |
| 4 May, 2022 | Under contract | $779,000 | MRED MLS |
| 28 Apr, 2022 | Listed for sale | $779,000 | MRED MLS |
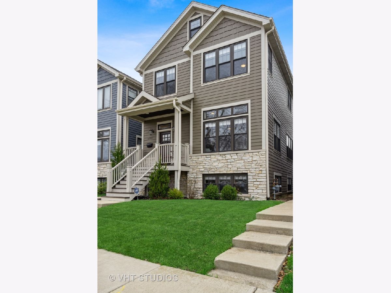
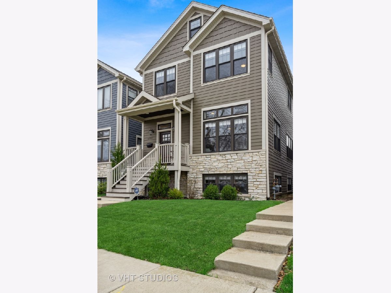
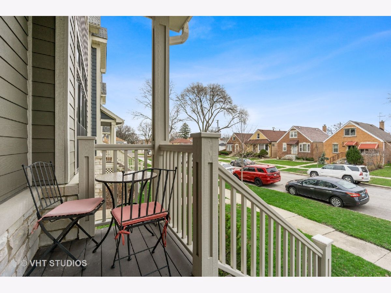
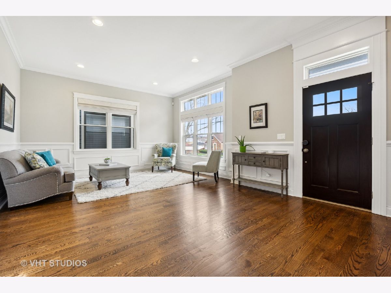
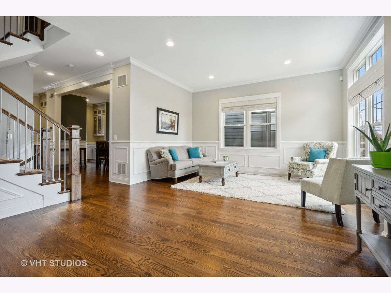
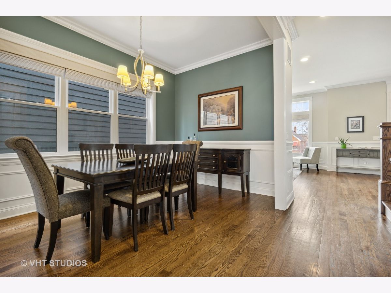
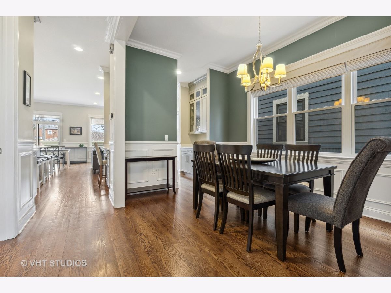
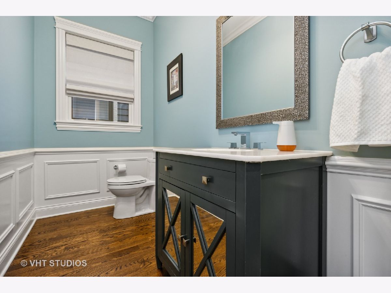
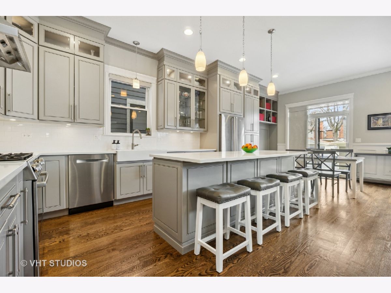
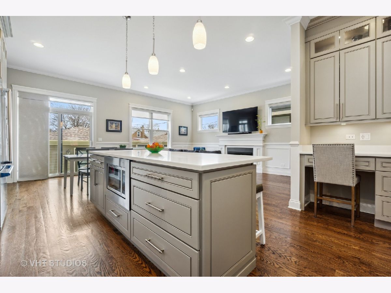
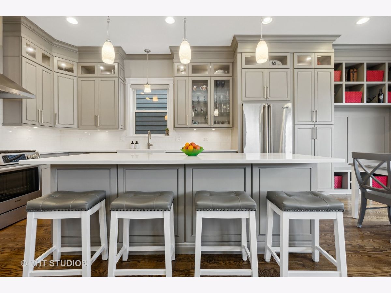
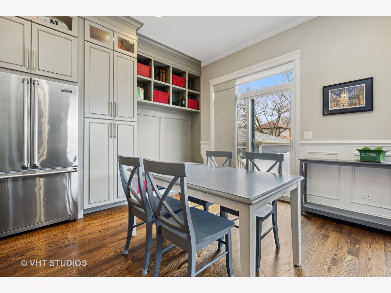
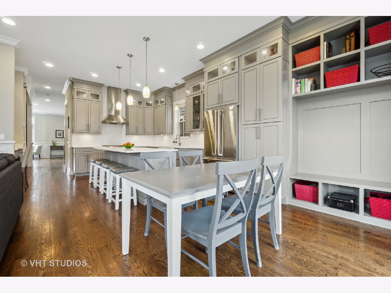
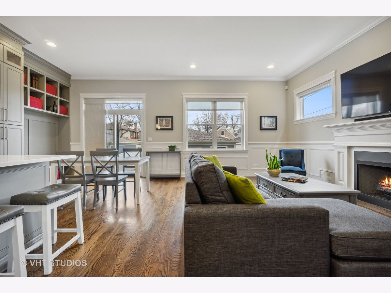
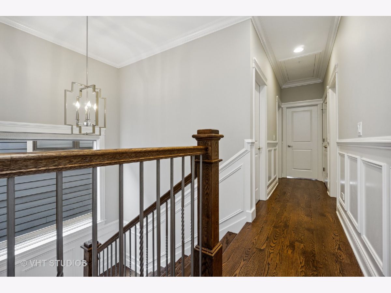
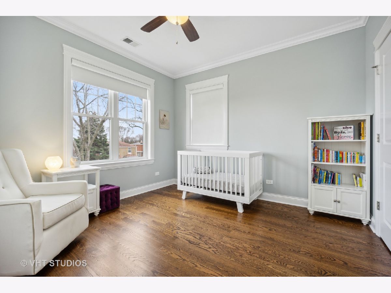
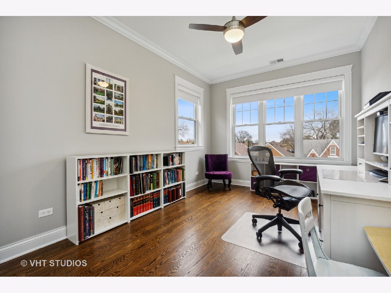
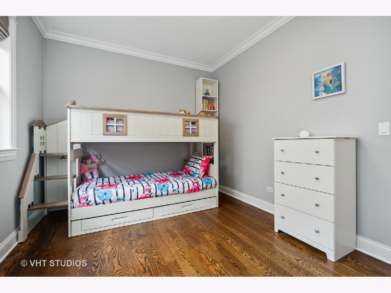
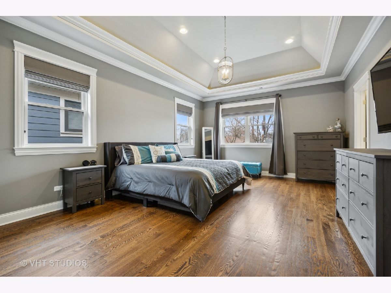
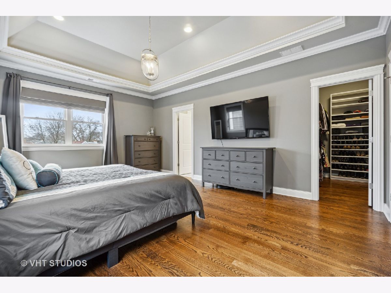
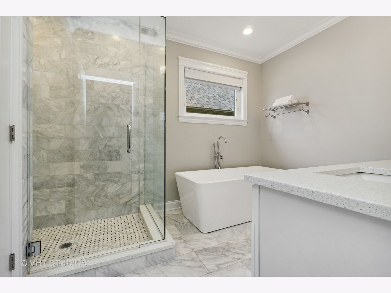
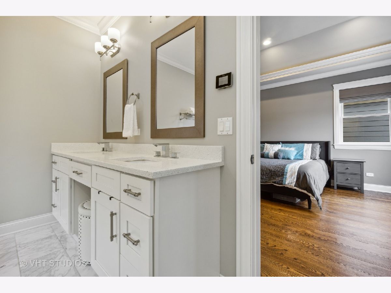
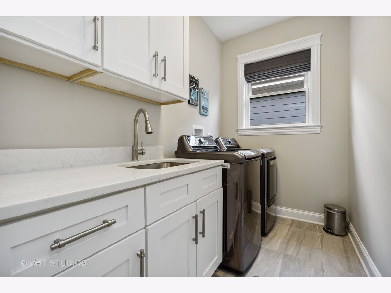
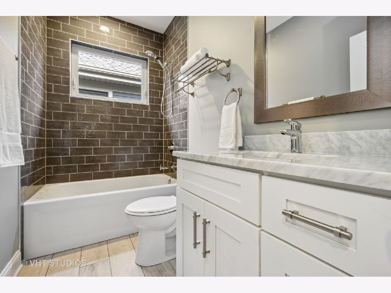
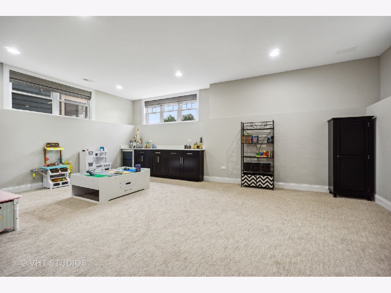
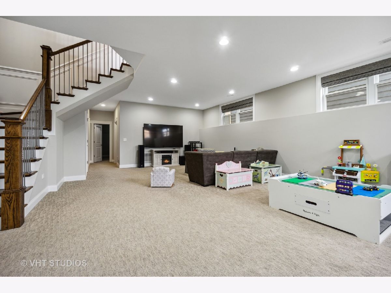
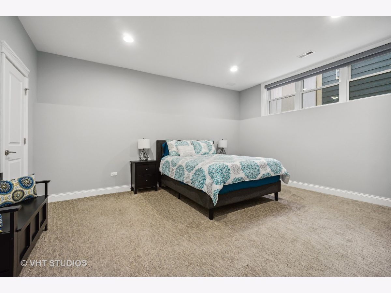
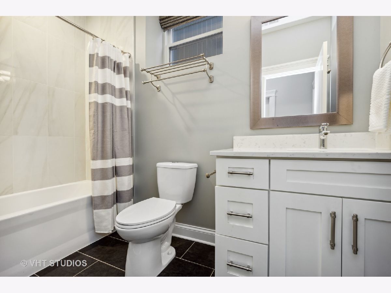
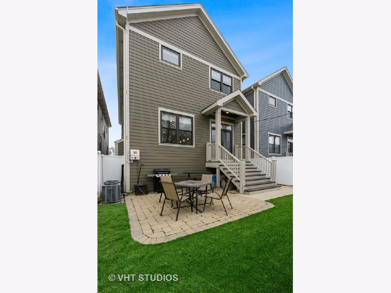
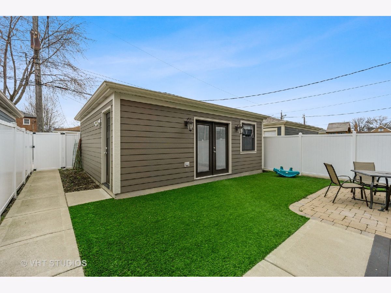
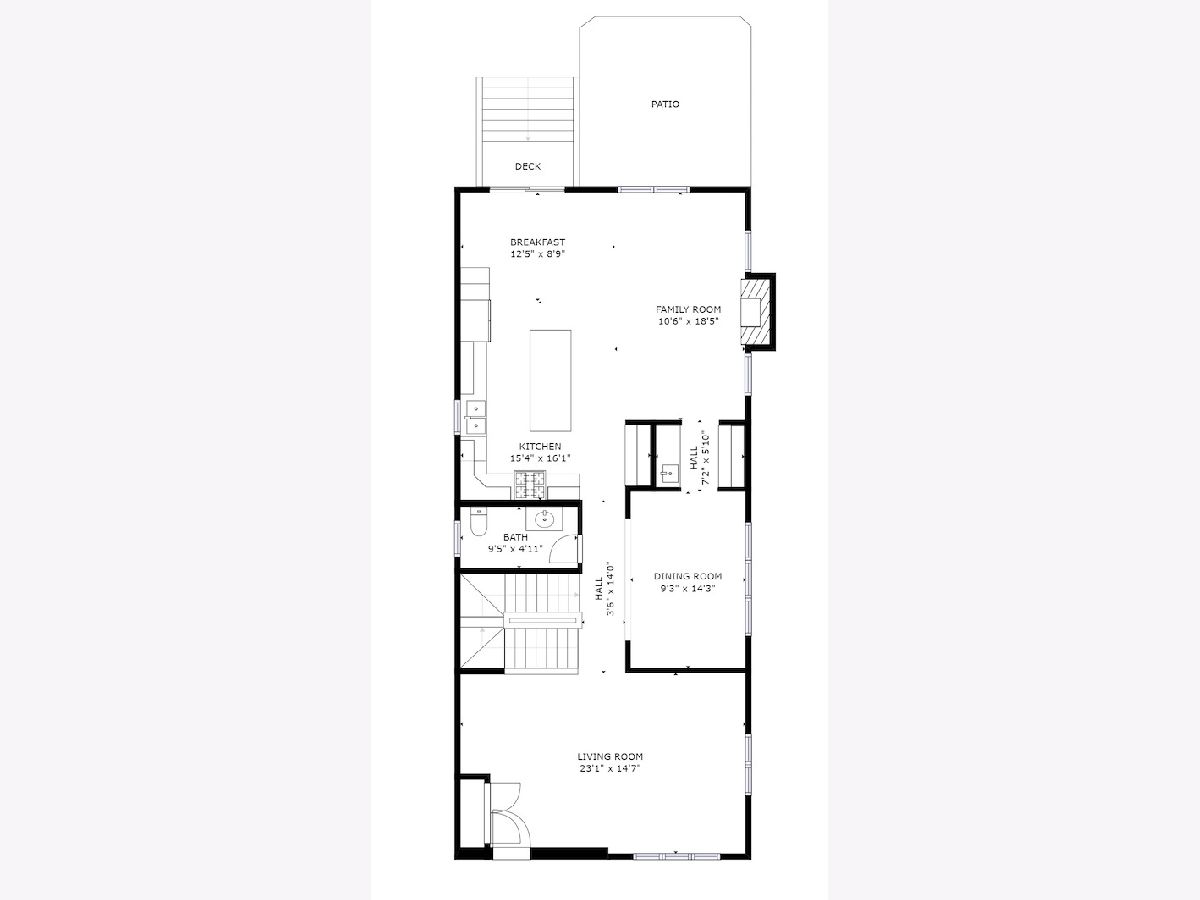
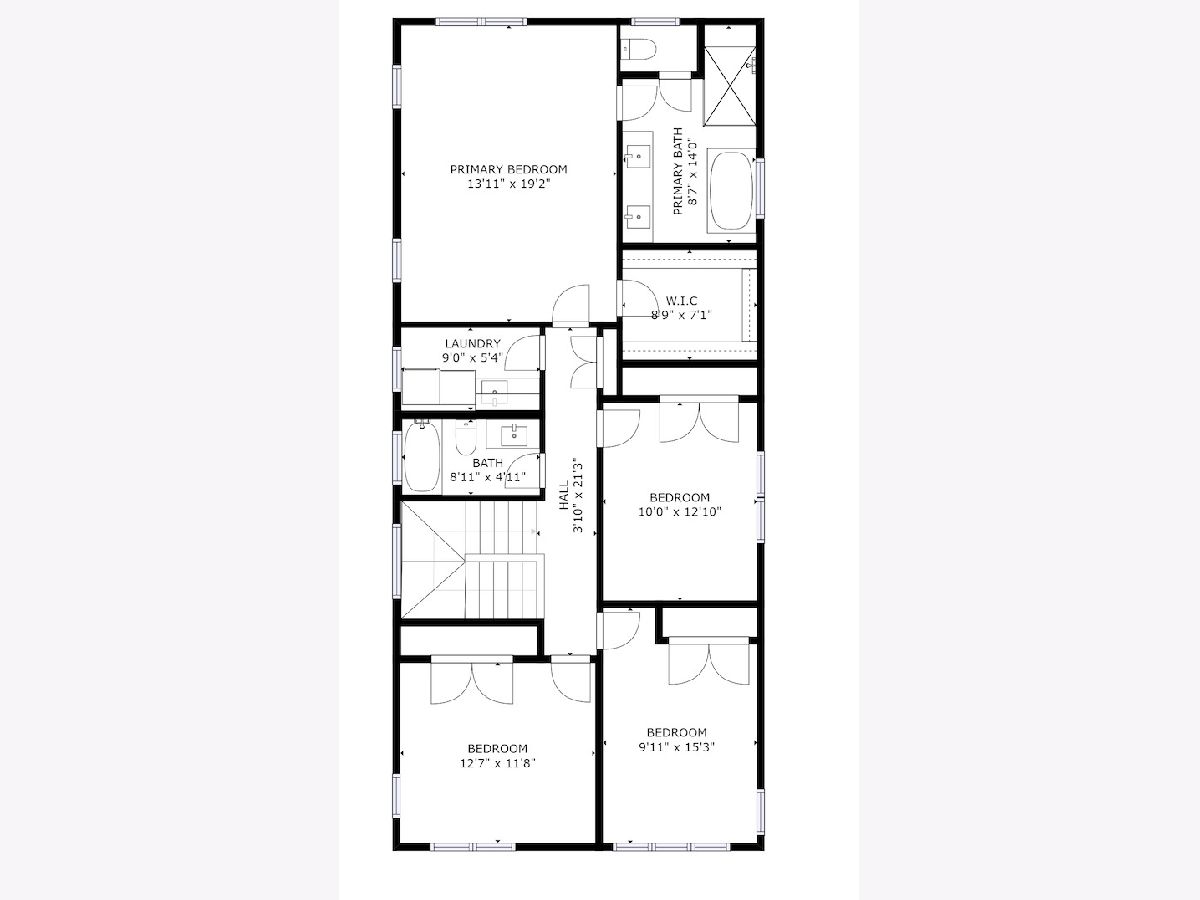
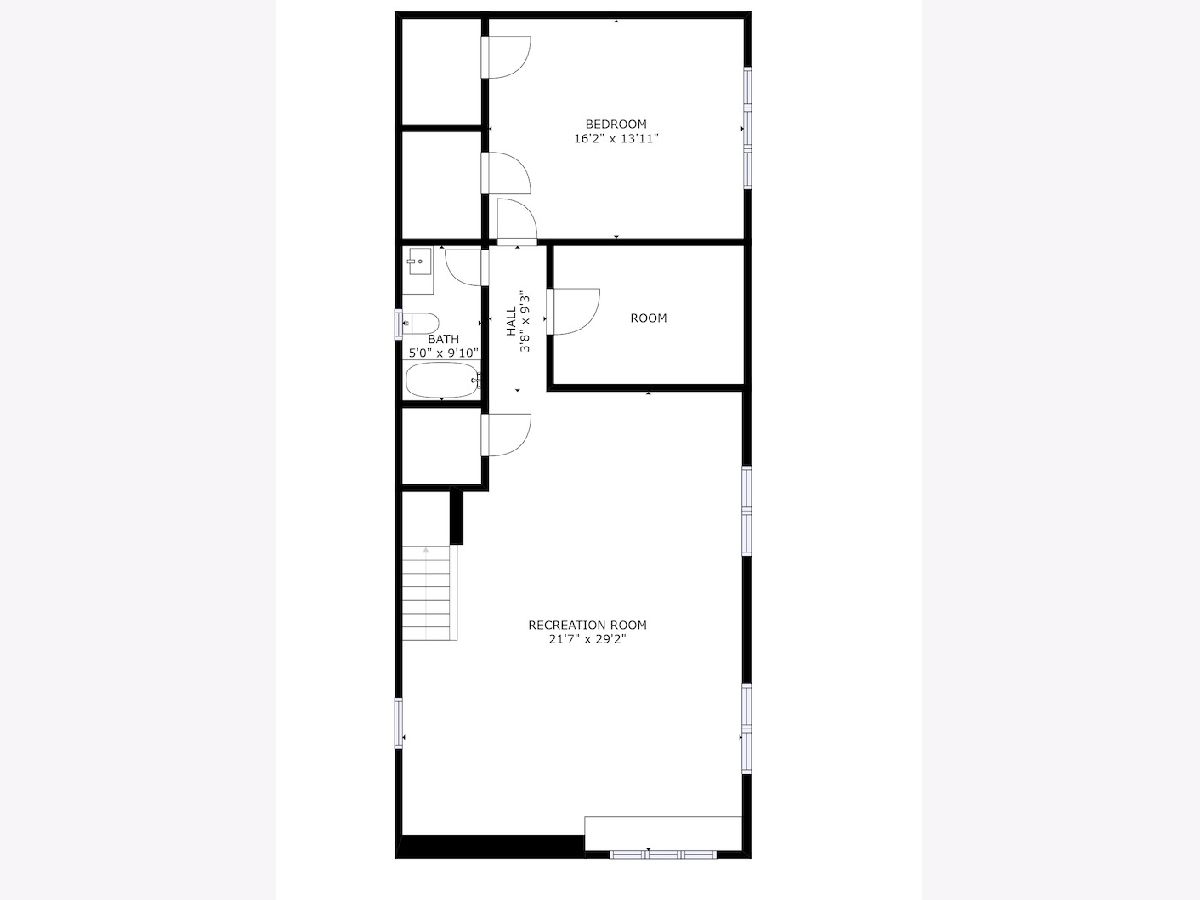
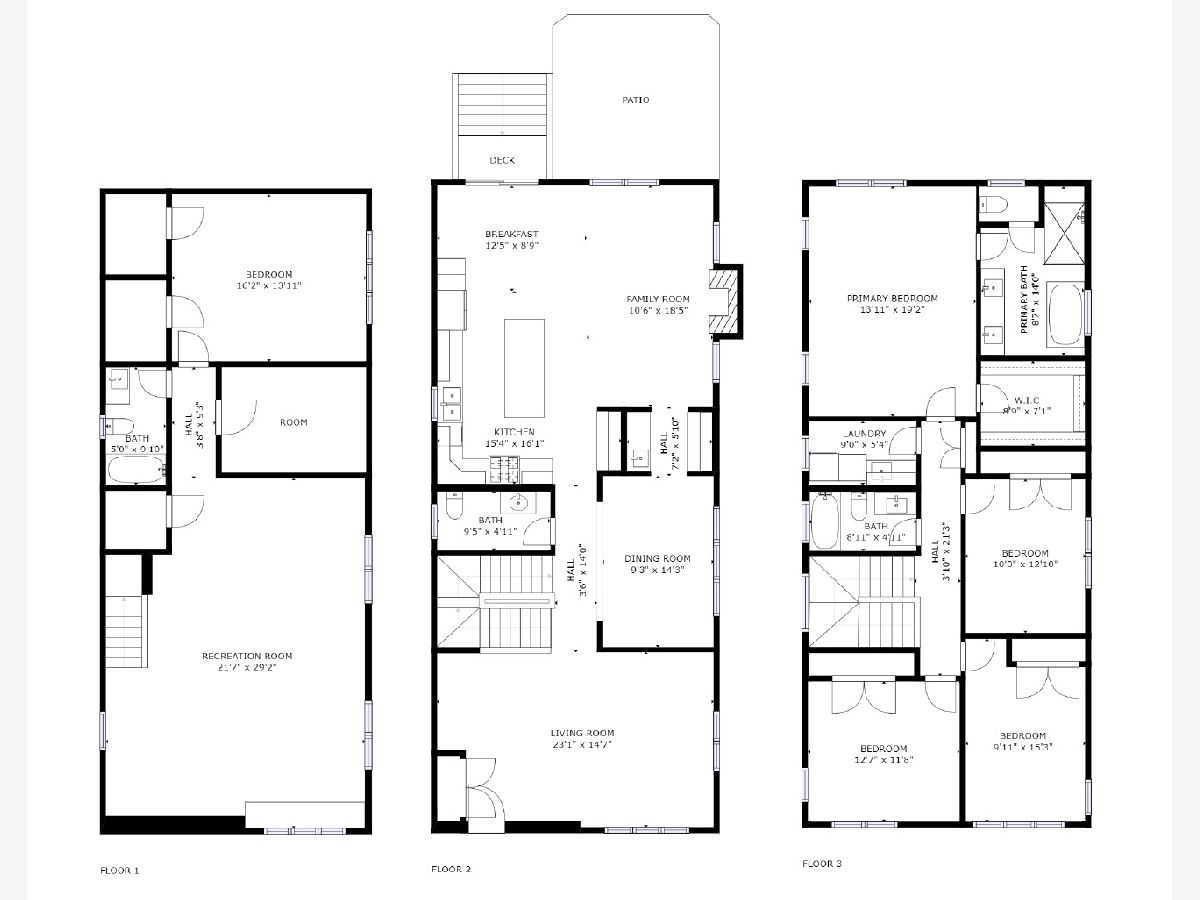
Room Specifics
Total Bedrooms: 5
Bedrooms Above Ground: 4
Bedrooms Below Ground: 1
Dimensions: —
Floor Type: —
Dimensions: —
Floor Type: —
Dimensions: —
Floor Type: —
Dimensions: —
Floor Type: —
Full Bathrooms: 4
Bathroom Amenities: Separate Shower,Double Sink,Soaking Tub
Bathroom in Basement: 1
Rooms: —
Basement Description: Finished
Other Specifics
| 2 | |
| — | |
| — | |
| — | |
| — | |
| 30X125 | |
| Pull Down Stair | |
| — | |
| — | |
| — | |
| Not in DB | |
| — | |
| — | |
| — | |
| — |
Tax History
| Year | Property Taxes |
|---|---|
| 2019 | $12,940 |
| 2021 | $3,624 |
| 2022 | $12,443 |
Contact Agent
Nearby Similar Homes
Nearby Sold Comparables
Contact Agent
Listing Provided By
Baird & Warner


