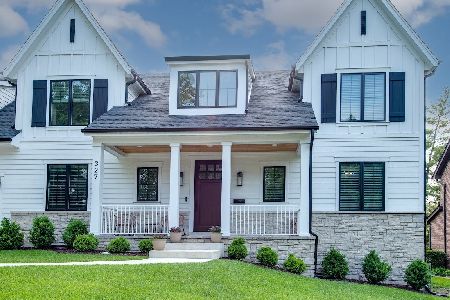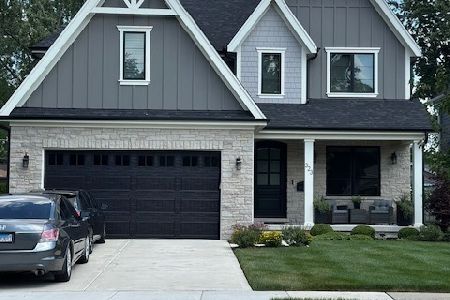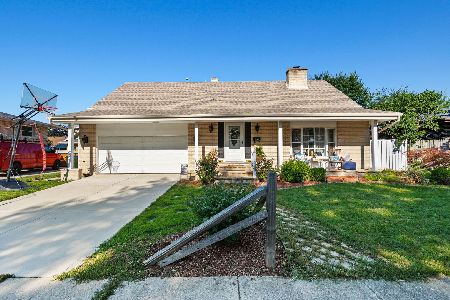513 Bonnie Brae Avenue, Itasca, Illinois 60143
$390,000
|
Sold
|
|
| Status: | Closed |
| Sqft: | 2,214 |
| Cost/Sqft: | $180 |
| Beds: | 3 |
| Baths: | 3 |
| Year Built: | 1977 |
| Property Taxes: | $6,818 |
| Days On Market: | 2421 |
| Lot Size: | 0,21 |
Description
PICTURE PERFECT! This impeccably, pristine ranch is nestled on a quiet, tree-lined street and has an abundance to offer with attention to detail personified.Lush 2 tiered landscaping, custom pavers & stamp colored concrete flow seamlessly all around the home. The custom stone front and fashionable lighting give it the ultimate in curb appeal. Once inside, you are greeted by a spectacular open concept kitchen and living room flooded with natural light pouring in from the skylight and beautiful bay window. The kitchen features Amish, maple cabinetry, SS Kitchen Aid appliances, Tiffany lamps, slate back splash and granite counter-tops. This matched with an impressive center island.. Floor-plan encompasses 3 bedrooms & 3 full updated baths including master bedroom bath. Lower level family rm boasts gas fireplace, wet bar w fridge,home theater. Pella windows & doors Fabulous yard that exhibits a resort-like sanctuary with Kayak pool & deck. 2.5 car garage w/ upper dormer. Home warranty!
Property Specifics
| Single Family | |
| — | |
| Ranch | |
| 1977 | |
| Full,English | |
| — | |
| No | |
| 0.21 |
| Du Page | |
| — | |
| 0 / Not Applicable | |
| None | |
| Lake Michigan | |
| Public Sewer | |
| 10341552 | |
| 0317214003 |
Nearby Schools
| NAME: | DISTRICT: | DISTANCE: | |
|---|---|---|---|
|
Grade School
Elmer H Franzen Intermediate Sch |
10 | — | |
|
Middle School
F E Peacock Middle School |
10 | Not in DB | |
|
High School
Lake Park High School |
108 | Not in DB | |
|
Alternate Elementary School
Raymond Benson Primary School |
— | Not in DB | |
Property History
| DATE: | EVENT: | PRICE: | SOURCE: |
|---|---|---|---|
| 11 Jun, 2019 | Sold | $390,000 | MRED MLS |
| 29 Apr, 2019 | Under contract | $399,000 | MRED MLS |
| — | Last price change | $414,900 | MRED MLS |
| 12 Apr, 2019 | Listed for sale | $414,900 | MRED MLS |
Room Specifics
Total Bedrooms: 3
Bedrooms Above Ground: 3
Bedrooms Below Ground: 0
Dimensions: —
Floor Type: Hardwood
Dimensions: —
Floor Type: Hardwood
Full Bathrooms: 3
Bathroom Amenities: —
Bathroom in Basement: 1
Rooms: Office
Basement Description: Finished
Other Specifics
| 2.5 | |
| — | |
| Concrete | |
| Deck, Patio, Stamped Concrete Patio, Brick Paver Patio, Above Ground Pool, Fire Pit | |
| Fenced Yard,Landscaped | |
| 9314 SQ FT | |
| — | |
| Full | |
| Skylight(s), Bar-Wet, Hardwood Floors | |
| Range, Microwave, Dishwasher, Refrigerator, Bar Fridge, Washer, Dryer, Stainless Steel Appliance(s) | |
| Not in DB | |
| Sidewalks, Street Lights | |
| — | |
| — | |
| Gas Log, Gas Starter |
Tax History
| Year | Property Taxes |
|---|---|
| 2019 | $6,818 |
Contact Agent
Nearby Similar Homes
Nearby Sold Comparables
Contact Agent
Listing Provided By
Infinity Realty Services 1 Inc






