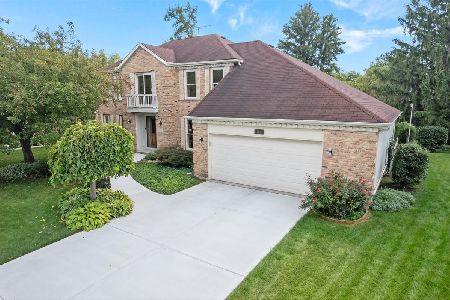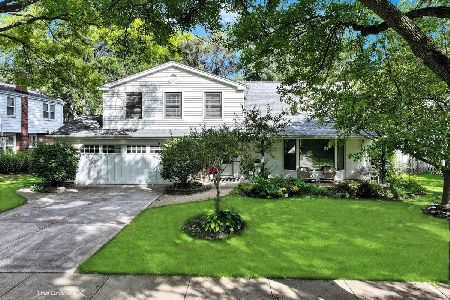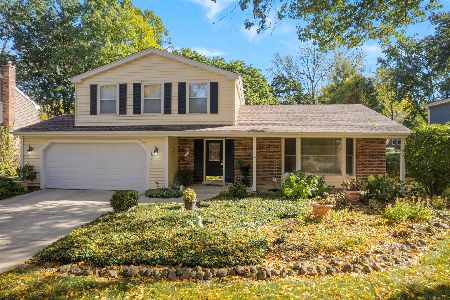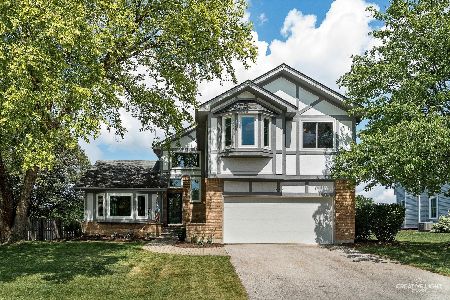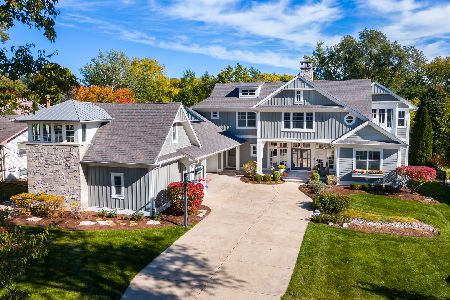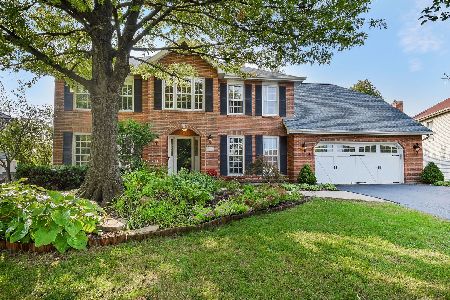513 Braemar Avenue, Naperville, Illinois 60563
$414,000
|
Sold
|
|
| Status: | Closed |
| Sqft: | 2,784 |
| Cost/Sqft: | $153 |
| Beds: | 4 |
| Baths: | 3 |
| Year Built: | 1986 |
| Property Taxes: | $10,440 |
| Days On Market: | 3184 |
| Lot Size: | 0,29 |
Description
Pride of ownership shows throughout this lovely 4 bdrm in desirable Eagle Chase in north Naperville within award winning school district 203! From the moment you step up to the welcoming front porch, you know you are HOME!! Gleaming hardwood floors and newer carpeting! Gourmet eat-in kitchen with spacious island opens to family room with brick surround fireplace and french door leading to extensive deck - complete with fabulous screened gazebo - perfect for your summer entertaining! Convenient 1st floor office or play room. Upstairs find 4 roomy bedrooms including luxurious master suite w/ vaulted ceiling and spa-like bath featuring dual sinks, whirlpool tub and separate shower. Partial finished basement boasts cozy additional family room w/wood trim and built-ins - could also easily be 5th bedroom. All this and just 3 min. to I-88, 5 min. to Metra, 6 min. to downtown Naperville and steps from Arrowhead Park! Addt'l updates incl. NEW furnace 2016 & NEW Roof 2011! QUiCK CLOSE Possible!!
Property Specifics
| Single Family | |
| — | |
| — | |
| 1986 | |
| Full | |
| — | |
| No | |
| 0.29 |
| Du Page | |
| Eagle Chase | |
| 0 / Not Applicable | |
| None | |
| Public | |
| Public Sewer | |
| 09519532 | |
| 0807221002 |
Nearby Schools
| NAME: | DISTRICT: | DISTANCE: | |
|---|---|---|---|
|
Grade School
Beebe Elementary School |
203 | — | |
|
Middle School
Jefferson Junior High School |
203 | Not in DB | |
|
High School
Naperville North High School |
203 | Not in DB | |
Property History
| DATE: | EVENT: | PRICE: | SOURCE: |
|---|---|---|---|
| 18 Aug, 2017 | Sold | $414,000 | MRED MLS |
| 20 Jul, 2017 | Under contract | $424,900 | MRED MLS |
| — | Last price change | $439,900 | MRED MLS |
| 3 Mar, 2017 | Listed for sale | $499,000 | MRED MLS |
Room Specifics
Total Bedrooms: 4
Bedrooms Above Ground: 4
Bedrooms Below Ground: 0
Dimensions: —
Floor Type: Carpet
Dimensions: —
Floor Type: Carpet
Dimensions: —
Floor Type: Carpet
Full Bathrooms: 3
Bathroom Amenities: Whirlpool,Separate Shower,Double Sink
Bathroom in Basement: 0
Rooms: Bonus Room,Foyer,Office
Basement Description: Partially Finished,Crawl
Other Specifics
| 2 | |
| Concrete Perimeter | |
| Concrete | |
| Deck | |
| — | |
| 146X56X38X38X38X146 | |
| — | |
| Full | |
| Vaulted/Cathedral Ceilings, Hardwood Floors, First Floor Laundry | |
| Range, Microwave, Dishwasher, Refrigerator, Dryer, Disposal | |
| Not in DB | |
| Park, Curbs, Sidewalks, Street Lights, Street Paved | |
| — | |
| — | |
| Gas Log, Gas Starter, Includes Accessories |
Tax History
| Year | Property Taxes |
|---|---|
| 2017 | $10,440 |
Contact Agent
Nearby Similar Homes
Nearby Sold Comparables
Contact Agent
Listing Provided By
Redfin Corporation

