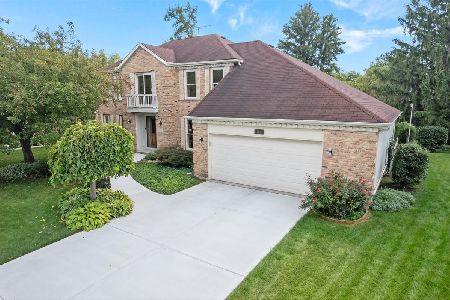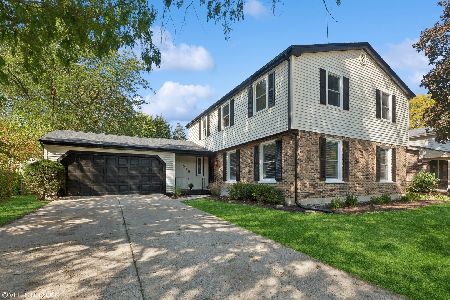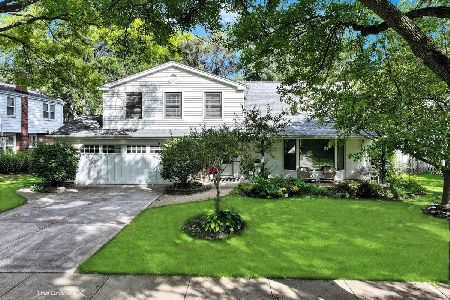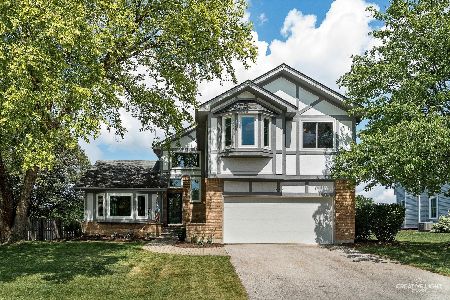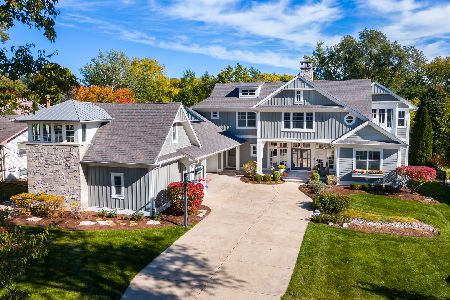517 Braemar Avenue, Naperville, Illinois 60563
$629,000
|
Sold
|
|
| Status: | Closed |
| Sqft: | 2,933 |
| Cost/Sqft: | $214 |
| Beds: | 4 |
| Baths: | 4 |
| Year Built: | 1986 |
| Property Taxes: | $10,942 |
| Days On Market: | 1459 |
| Lot Size: | 0,23 |
Description
Immaculate 5 bedroom 3.5 bath smart home in Naperville's Eagle Chase subdivision. Attention to detail & pride beams through each level with neutral colors, new high end hardwood floors, new carpeting, updated fixtures, Nest thermostat/Ring doorbell & overall layout built for comfort and entertaining. Upon entry the Grand foyer leads you through a comfortable yet smart layout with a traditional living room/dining room. The renovated gourmet kitchen features custom travertine flooring, granite countertops, stainless steel appliances, granite island, pantry closet & bright eating area. Large laundry/mud room to spacious 2.5 car garage. Natural light beams through the family room boasting a gas starter wood burning fireplace centered among vaulted skylight windows and new carpeting. Den/office/possible 6th bedroom/inlaw suite with closets main level w/ windows to backyard. 2nd level, master suite is immaculate, spacious w/ tray ceiling and renovated luxury bath w/ granite double lavish maple vanity, whirlpool tub, spacious ceramic shower & 2 walk-in closets. Three spacious bedrooms on 2nd level & lovely updated full bath. 1st & 2nd levels Renewal by Anderson windows, new hardwood flooring and carpeting. Wait till you see the basement w/ 900+ sqft. of additional living space w/ 5th bedroom, full bath, recreation/fitness & media area, 2nd Kitchen/wet-bar w/ granite counters, oak shelving, dishwasher, sink & new microwave. Also a large storage, workshop area. New Furnace, A/C and Humidifier 2020. Hot Water heater 2018. Entire yard is professionally landscaped. Backyard fenced, screens on gutters and security lighting. Sliding glass door from kitchen to stained deck w/ gazebo built for multimedia. Fantastic swimming pool built for those long summer days & seamless maintenance. Close to downtown Naperville, shopping, restaurants, I-355, I-88. Highly rated Naperville school District 203.
Property Specifics
| Single Family | |
| — | |
| Colonial | |
| 1986 | |
| Full | |
| — | |
| No | |
| 0.23 |
| Du Page | |
| Eagle Chase | |
| — / Not Applicable | |
| None | |
| Lake Michigan | |
| Public Sewer | |
| 11262815 | |
| 0807221001 |
Nearby Schools
| NAME: | DISTRICT: | DISTANCE: | |
|---|---|---|---|
|
Grade School
Beebe Elementary School |
203 | — | |
|
Middle School
Jefferson Junior High School |
203 | Not in DB | |
|
High School
Naperville North High School |
203 | Not in DB | |
Property History
| DATE: | EVENT: | PRICE: | SOURCE: |
|---|---|---|---|
| 13 Dec, 2021 | Sold | $629,000 | MRED MLS |
| 11 Nov, 2021 | Under contract | $629,000 | MRED MLS |
| 4 Nov, 2021 | Listed for sale | $629,000 | MRED MLS |


































Room Specifics
Total Bedrooms: 5
Bedrooms Above Ground: 4
Bedrooms Below Ground: 1
Dimensions: —
Floor Type: Hardwood
Dimensions: —
Floor Type: Carpet
Dimensions: —
Floor Type: Hardwood
Dimensions: —
Floor Type: —
Full Bathrooms: 4
Bathroom Amenities: Separate Shower,Double Sink
Bathroom in Basement: 1
Rooms: Bedroom 5,Office,Recreation Room
Basement Description: Finished,Rec/Family Area,Sleeping Area,Storage Space
Other Specifics
| 2 | |
| Concrete Perimeter | |
| Concrete | |
| Balcony, Deck, Screened Deck, Above Ground Pool | |
| Fenced Yard,Landscaped | |
| 135X75 | |
| — | |
| Full | |
| Vaulted/Cathedral Ceilings, Skylight(s), Bar-Wet, Hardwood Floors, First Floor Laundry, First Floor Full Bath, Walk-In Closet(s), Open Floorplan, Some Carpeting, Drapes/Blinds | |
| Range, Microwave, Dishwasher, High End Refrigerator, Washer, Dryer, Disposal, Stainless Steel Appliance(s) | |
| Not in DB | |
| Park, Curbs, Sidewalks, Street Lights, Street Paved | |
| — | |
| — | |
| Gas Log |
Tax History
| Year | Property Taxes |
|---|---|
| 2021 | $10,942 |
Contact Agent
Nearby Similar Homes
Nearby Sold Comparables
Contact Agent
Listing Provided By
Berkshire Hathaway HomeServices Elite Realtors

