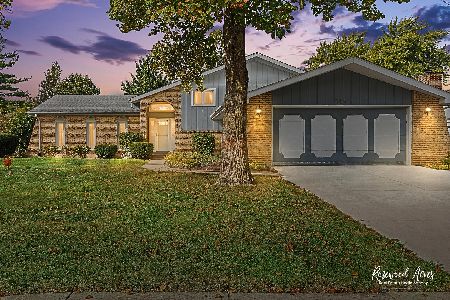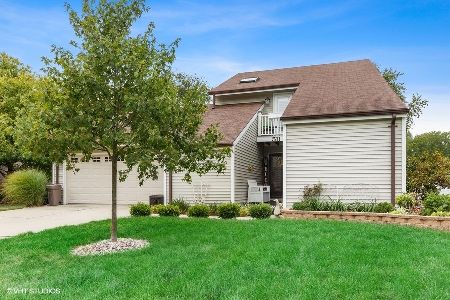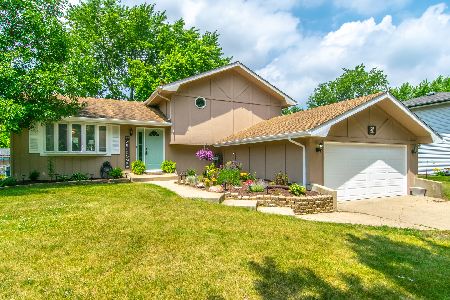513 Carla Drive, Shorewood, Illinois 60404
$380,000
|
Sold
|
|
| Status: | Closed |
| Sqft: | 2,301 |
| Cost/Sqft: | $165 |
| Beds: | 3 |
| Baths: | 2 |
| Year Built: | 1986 |
| Property Taxes: | $6,799 |
| Days On Market: | 186 |
| Lot Size: | 0,00 |
Description
Soak up the last bits of summer in the backyard pool!! Welcome to this updated and sprawling split-level home with a full finished basement!! Spacious foyer shows off the homes true hardwood flooring flowing into the oversized front room with a flexible nature to be an amazing office, dining room or play room! Expansize remodeled kitchen with painted cabinetry, quartz counters and stainless steel appliances. Family room with fireplace and enough space to add a 4th bedroom. If more space is needed, the finished basement supplies the answer! Relaxing will be easy in the manicured and park-like fully fenced backyard with pool!
Property Specifics
| Single Family | |
| — | |
| — | |
| 1986 | |
| — | |
| — | |
| No | |
| — |
| Will | |
| — | |
| 0 / Not Applicable | |
| — | |
| — | |
| — | |
| 12420698 | |
| 0506092110150000 |
Property History
| DATE: | EVENT: | PRICE: | SOURCE: |
|---|---|---|---|
| 1 Oct, 2025 | Sold | $380,000 | MRED MLS |
| 19 Jul, 2025 | Under contract | $379,000 | MRED MLS |
| 15 Jul, 2025 | Listed for sale | $379,000 | MRED MLS |
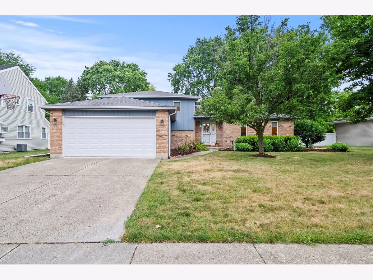
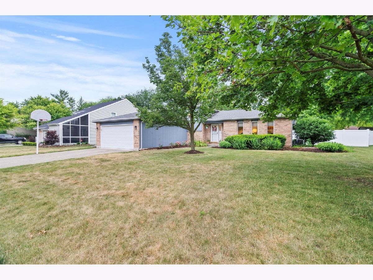
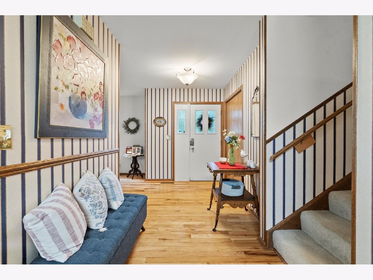
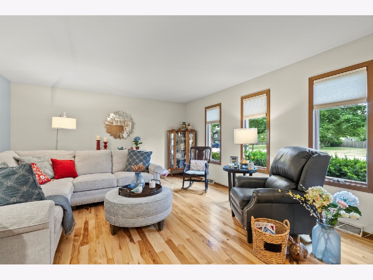
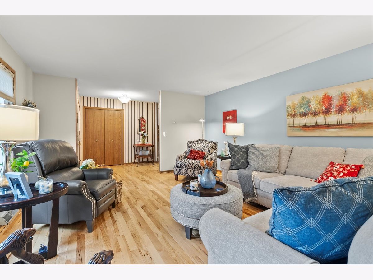
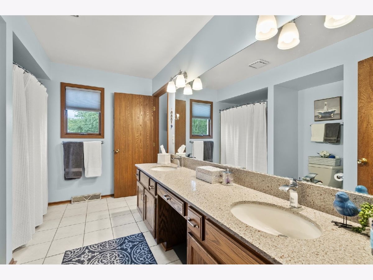
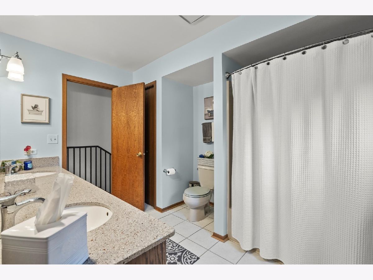
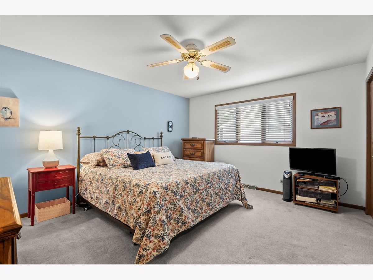
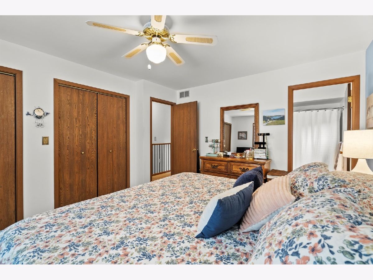
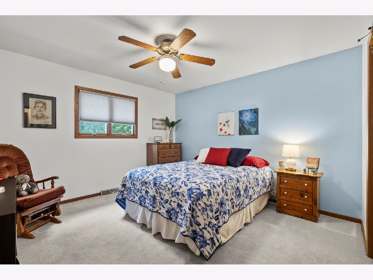
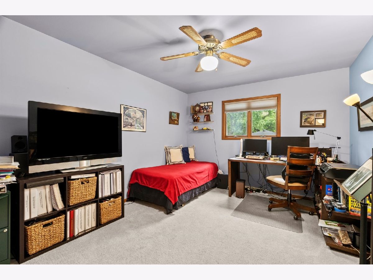
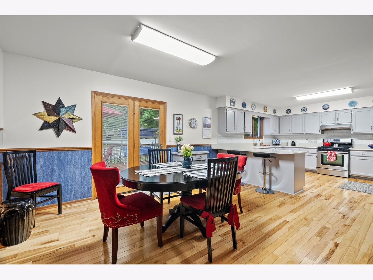
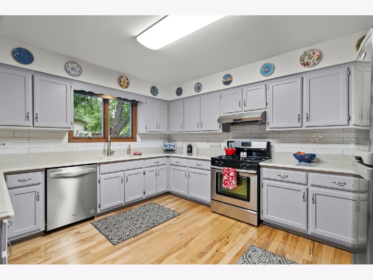
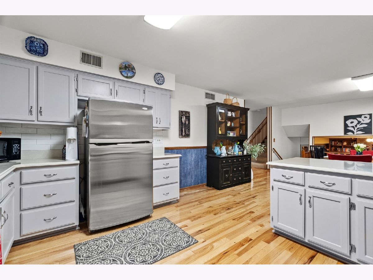
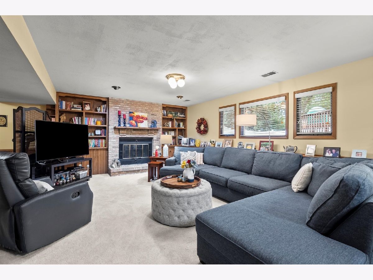
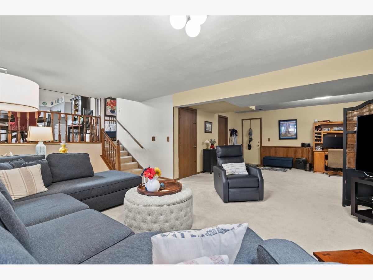
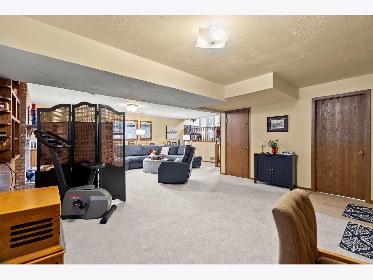
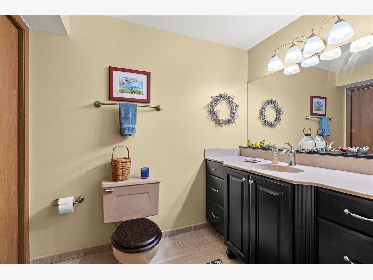
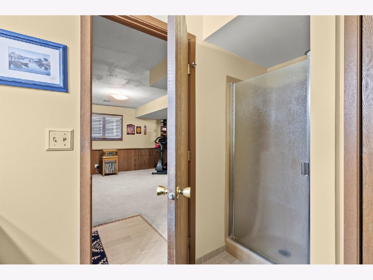
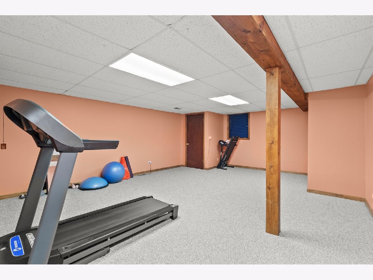
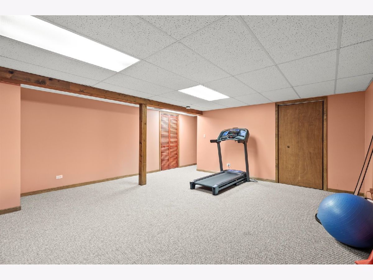
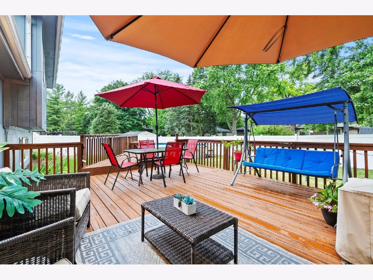
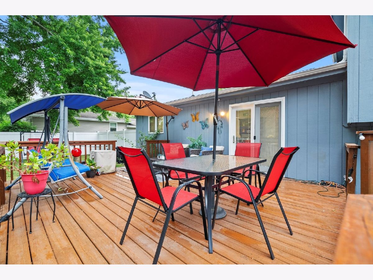
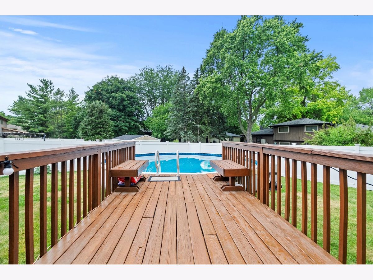
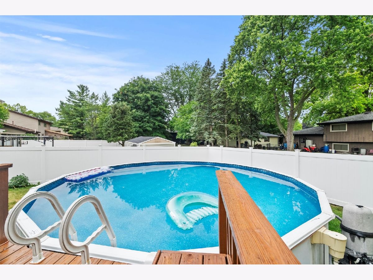
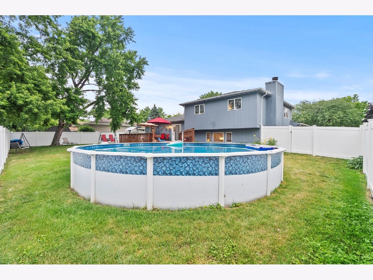
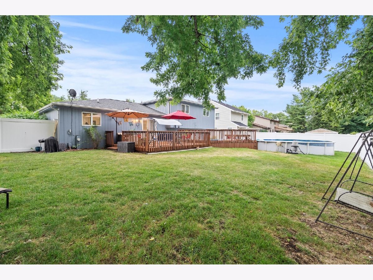
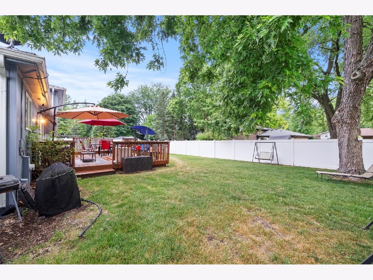
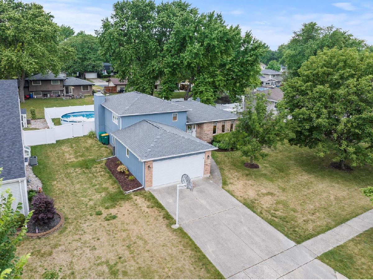
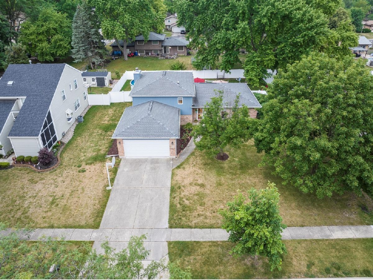
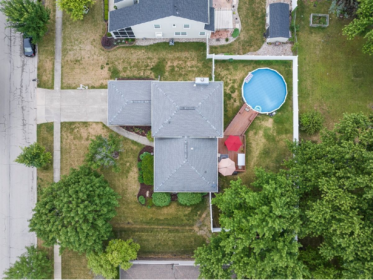
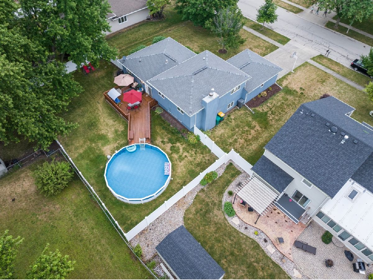
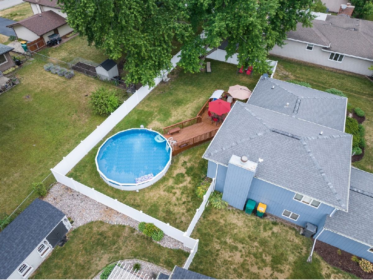
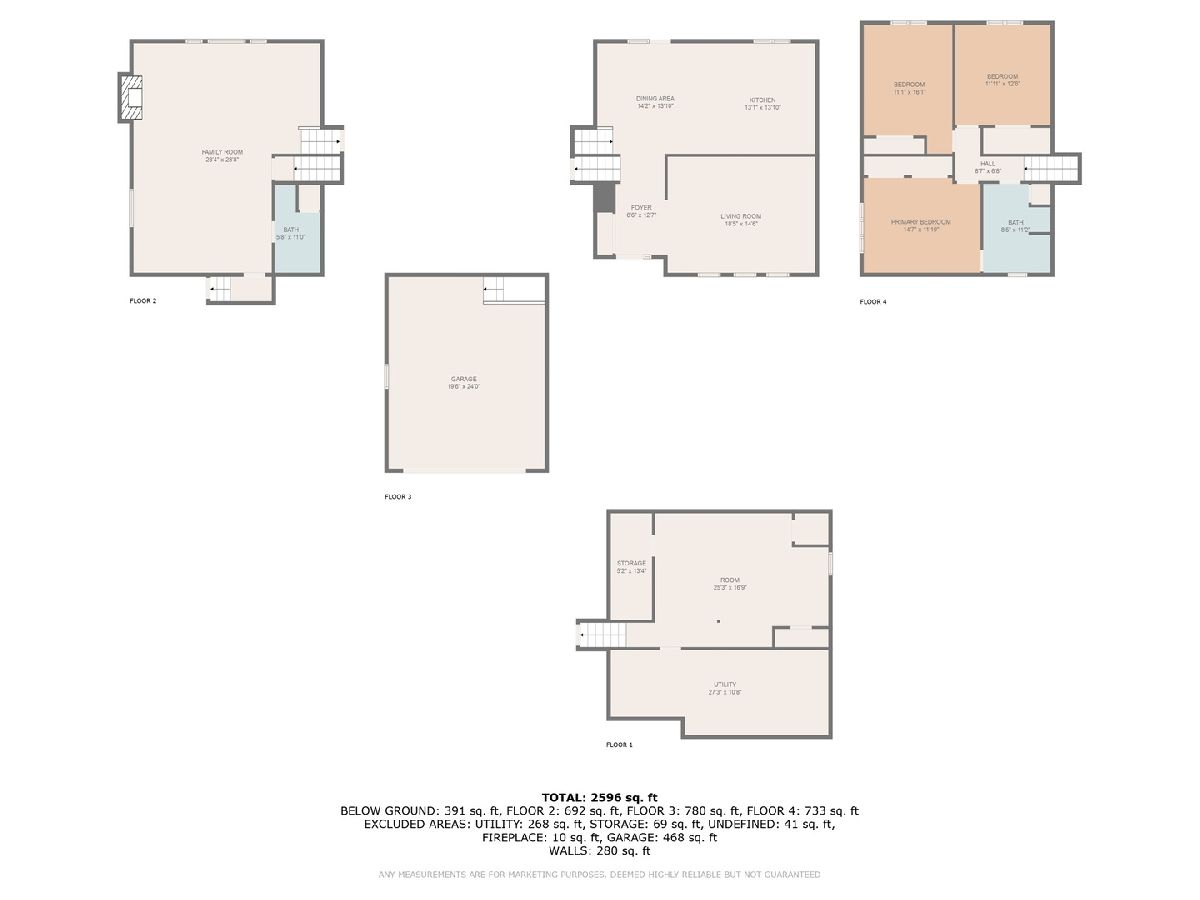
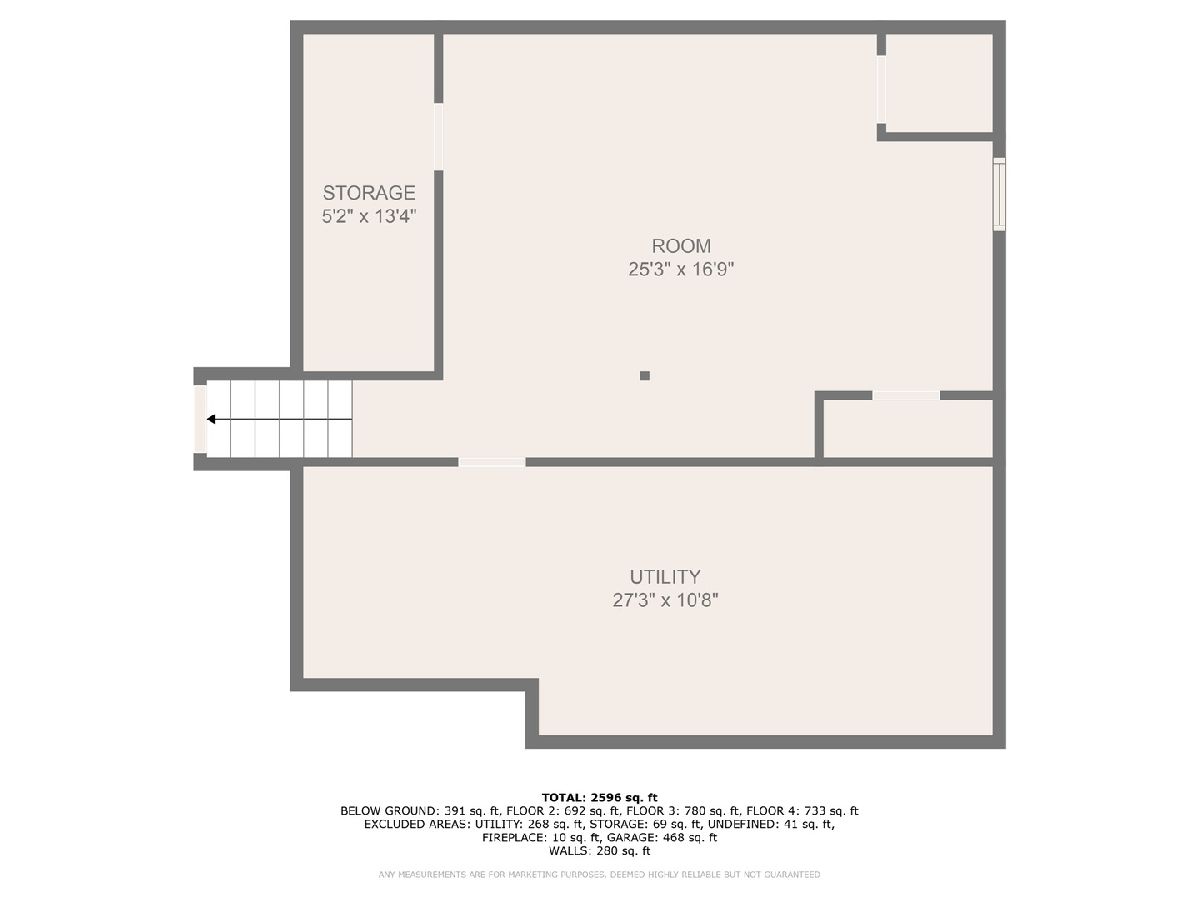
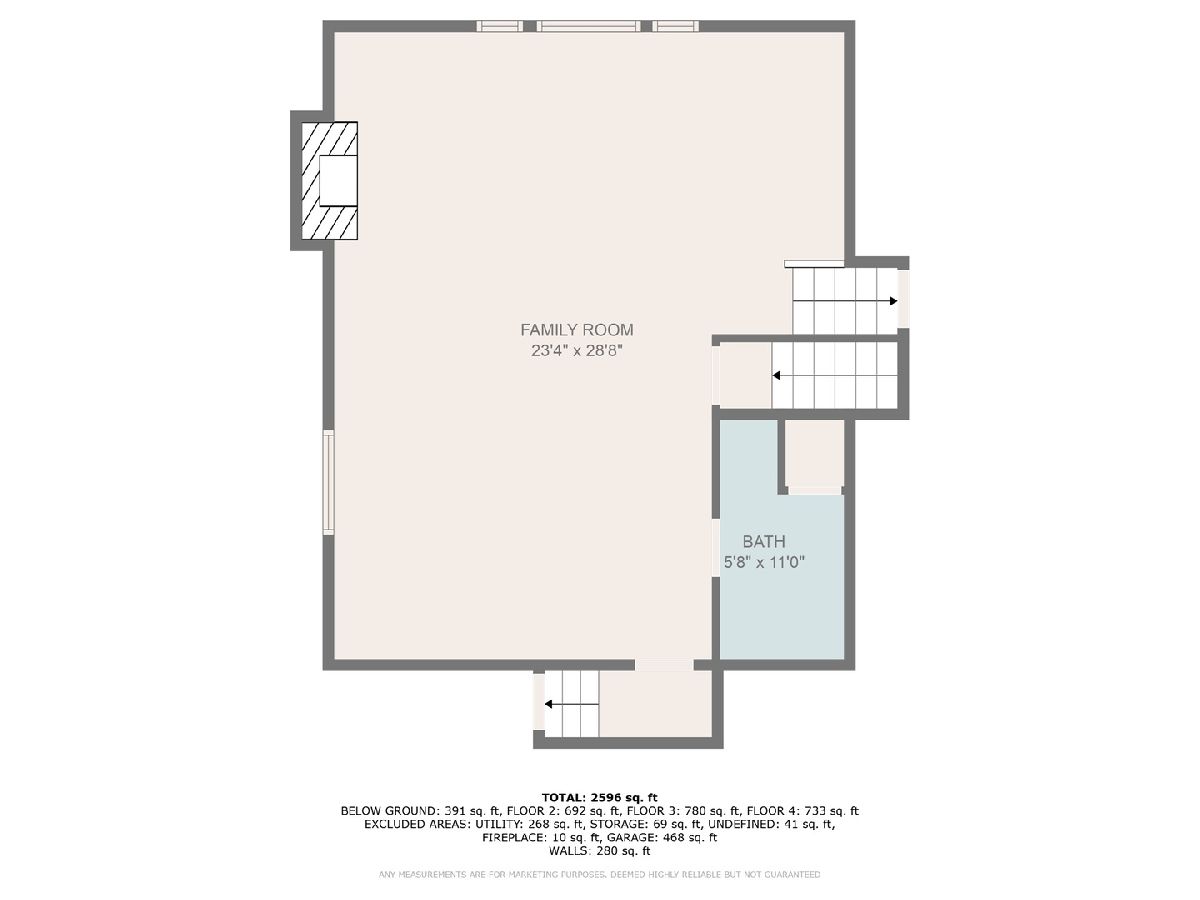
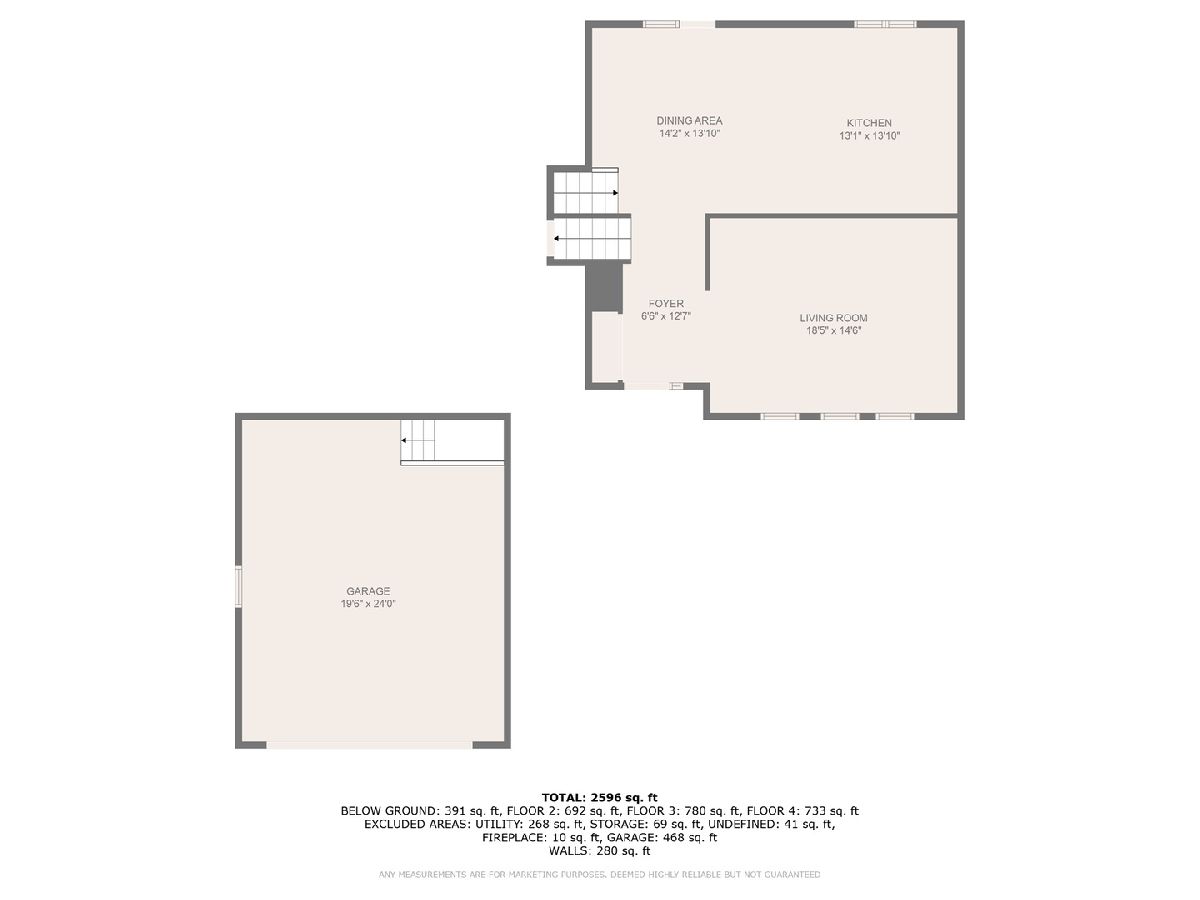
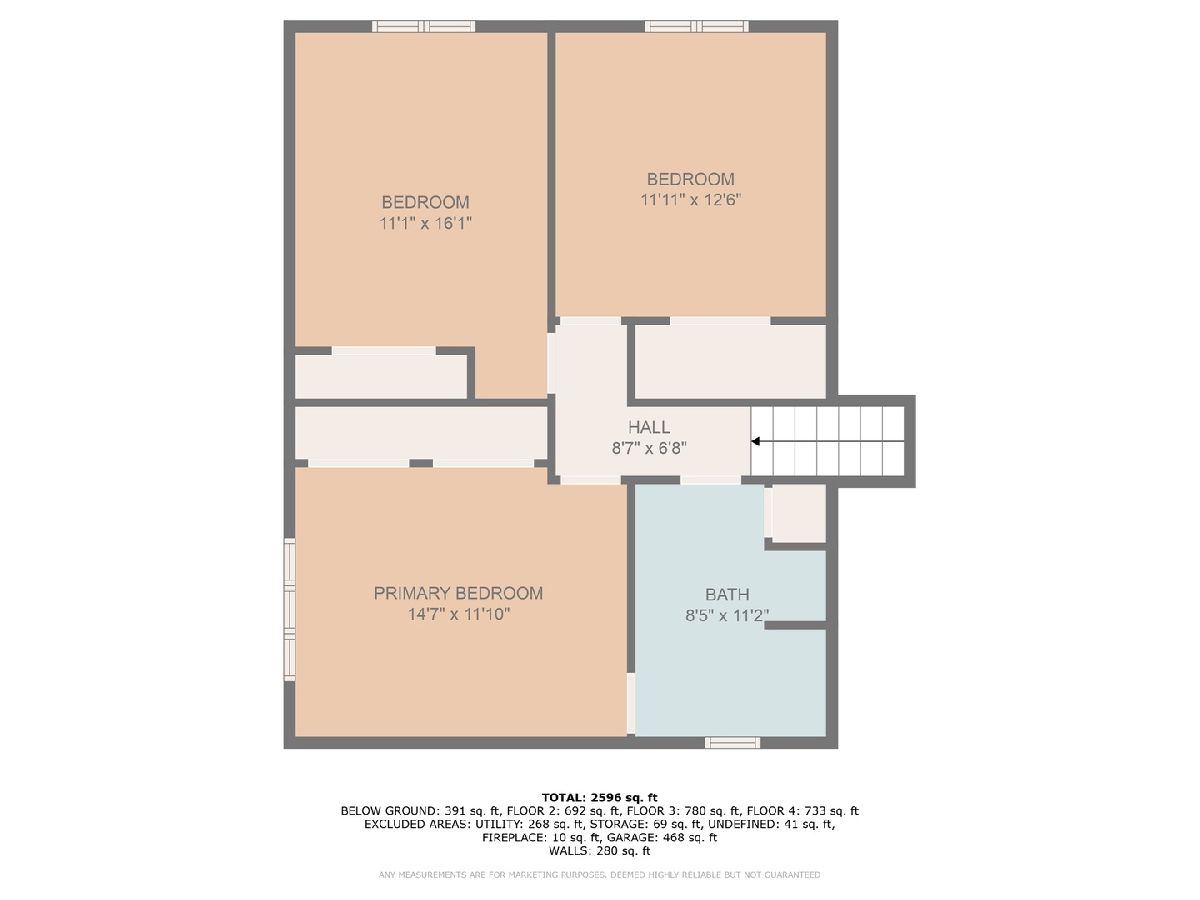
Room Specifics
Total Bedrooms: 3
Bedrooms Above Ground: 3
Bedrooms Below Ground: 0
Dimensions: —
Floor Type: —
Dimensions: —
Floor Type: —
Full Bathrooms: 2
Bathroom Amenities: —
Bathroom in Basement: 0
Rooms: —
Basement Description: —
Other Specifics
| 2 | |
| — | |
| — | |
| — | |
| — | |
| 93X129 | |
| — | |
| — | |
| — | |
| — | |
| Not in DB | |
| — | |
| — | |
| — | |
| — |
Tax History
| Year | Property Taxes |
|---|---|
| 2025 | $6,799 |
Contact Agent
Nearby Similar Homes
Nearby Sold Comparables
Contact Agent
Listing Provided By
RE/MAX Ultimate Professionals

