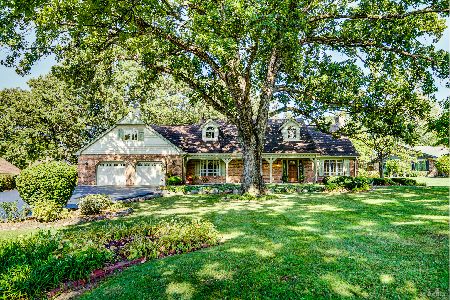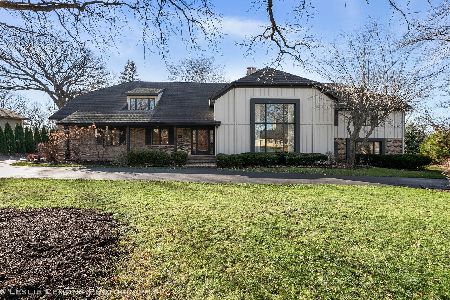513 Durham Drive, Frankfort, Illinois 60423
$380,000
|
Sold
|
|
| Status: | Closed |
| Sqft: | 3,300 |
| Cost/Sqft: | $127 |
| Beds: | 4 |
| Baths: | 3 |
| Year Built: | 1968 |
| Property Taxes: | $10,665 |
| Days On Market: | 5812 |
| Lot Size: | 0,00 |
Description
*Fantastic family home! *Large granite/stainless kitchen topped with sunny skylight makes entertaining a snap! Cozy sitting area opens to deck overlooking the private yard. Home has generously sized great room with built in storage and window seats, opens to the pergola covered patio. Master bedroom also has gorgeous views/access to yard.Beautiful perennials Plenty of room to play. All the work is done, come on home
Property Specifics
| Single Family | |
| — | |
| Ranch | |
| 1968 | |
| Partial | |
| — | |
| No | |
| — |
| Will | |
| Prestwick | |
| 0 / Not Applicable | |
| None | |
| Community Well | |
| Public Sewer | |
| 07447586 | |
| 1909252010070000 |
Property History
| DATE: | EVENT: | PRICE: | SOURCE: |
|---|---|---|---|
| 25 May, 2010 | Sold | $380,000 | MRED MLS |
| 20 Mar, 2010 | Under contract | $419,900 | MRED MLS |
| 18 Feb, 2010 | Listed for sale | $419,900 | MRED MLS |
Room Specifics
Total Bedrooms: 4
Bedrooms Above Ground: 4
Bedrooms Below Ground: 0
Dimensions: —
Floor Type: Carpet
Dimensions: —
Floor Type: Carpet
Dimensions: —
Floor Type: Carpet
Full Bathrooms: 3
Bathroom Amenities: Double Sink
Bathroom in Basement: 0
Rooms: Den,Exercise Room,Gallery,Great Room,Sitting Room,Sun Room,Utility Room-1st Floor,Walk In Closet
Basement Description: Partially Finished,Crawl
Other Specifics
| 2 | |
| Concrete Perimeter | |
| Asphalt | |
| Deck, Patio | |
| Cul-De-Sac,Landscaped | |
| 110X267 | |
| Pull Down Stair | |
| Full | |
| Skylight(s), First Floor Bedroom | |
| Range, Microwave, Dishwasher, Refrigerator, Washer, Dryer, Disposal | |
| Not in DB | |
| Street Paved | |
| — | |
| — | |
| Wood Burning, Attached Fireplace Doors/Screen |
Tax History
| Year | Property Taxes |
|---|---|
| 2010 | $10,665 |
Contact Agent
Nearby Similar Homes
Nearby Sold Comparables
Contact Agent
Listing Provided By
RED DOOR Living Properties






