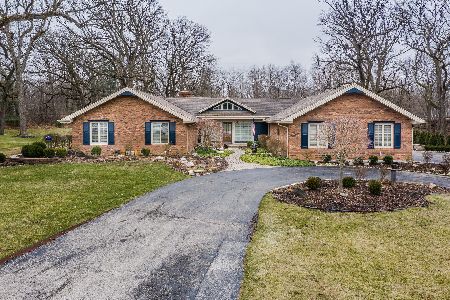512 Durham Drive, Frankfort, Illinois 60423
$414,000
|
Sold
|
|
| Status: | Closed |
| Sqft: | 0 |
| Cost/Sqft: | — |
| Beds: | 4 |
| Baths: | 4 |
| Year Built: | — |
| Property Taxes: | $9,471 |
| Days On Market: | 2544 |
| Lot Size: | 0,90 |
Description
Beautifully updated 4 bedroom 3.5 bath 2 story on oversized picturesque lot in upscale Prestwick! Enjoy the old world feel as you approach the home down the long brick layered drive! Enter through the new custom front door through the foyer to the gorgeous kitchen w/white cabinets, granite counters & stainless steel appliances! Inviting family room w/hardwood floor, cathedral ceiling, skylight & custom fireplace! Master bedroom with walk in closet & master bath! Three additional 2nd level bdrms & full guest bath! Excellent living room or music room w/glass French doors, hardwood flr & crown molding! Formal dining rm w/hardwood flr & crown molding! Awesome finished basement with rec area, bar area (granite top), gaming area bath! Main level study or play rm! Fabulous laundry room system w/granite counters & stainless sink! Amazing yard for everyone including expanded two tier deck w/seating, fire pit & play set! Heated gar! Walk to Old Plank Trail, Prestwick Country Club House & Pool!
Property Specifics
| Single Family | |
| — | |
| Colonial | |
| — | |
| Full | |
| — | |
| No | |
| 0.9 |
| Will | |
| Prestwick Country Club | |
| 100 / Annual | |
| None | |
| Public | |
| Public Sewer | |
| 10260027 | |
| 1909252010150000 |
Nearby Schools
| NAME: | DISTRICT: | DISTANCE: | |
|---|---|---|---|
|
High School
Lincoln-way East High School |
210 | Not in DB | |
Property History
| DATE: | EVENT: | PRICE: | SOURCE: |
|---|---|---|---|
| 19 Oct, 2007 | Sold | $460,000 | MRED MLS |
| 29 Sep, 2007 | Under contract | $524,900 | MRED MLS |
| — | Last price change | $549,900 | MRED MLS |
| 26 Jun, 2007 | Listed for sale | $549,900 | MRED MLS |
| 20 Mar, 2019 | Sold | $414,000 | MRED MLS |
| 9 Feb, 2019 | Under contract | $419,000 | MRED MLS |
| 30 Jan, 2019 | Listed for sale | $419,000 | MRED MLS |
Room Specifics
Total Bedrooms: 4
Bedrooms Above Ground: 4
Bedrooms Below Ground: 0
Dimensions: —
Floor Type: Hardwood
Dimensions: —
Floor Type: Hardwood
Dimensions: —
Floor Type: Hardwood
Full Bathrooms: 4
Bathroom Amenities: —
Bathroom in Basement: 1
Rooms: Study,Recreation Room,Game Room
Basement Description: Finished,Crawl
Other Specifics
| 2.5 | |
| Concrete Perimeter | |
| Brick | |
| Deck, Fire Pit | |
| Cul-De-Sac,Landscaped,Wooded | |
| 144X300X155X258 | |
| Pull Down Stair | |
| Full | |
| Vaulted/Cathedral Ceilings, Skylight(s), Bar-Dry, Hardwood Floors, Walk-In Closet(s) | |
| Range, Microwave, Dishwasher, Refrigerator | |
| Not in DB | |
| Street Paved | |
| — | |
| — | |
| Wood Burning |
Tax History
| Year | Property Taxes |
|---|---|
| 2007 | $8,220 |
| 2019 | $9,471 |
Contact Agent
Nearby Similar Homes
Nearby Sold Comparables
Contact Agent
Listing Provided By
Murphy Real Estate Grp




