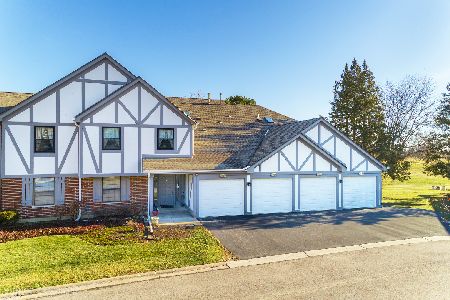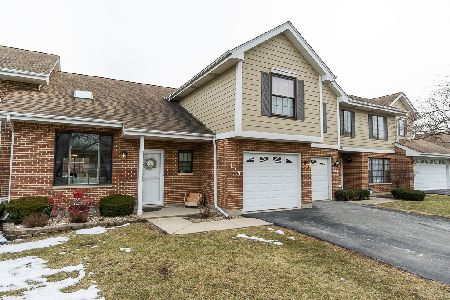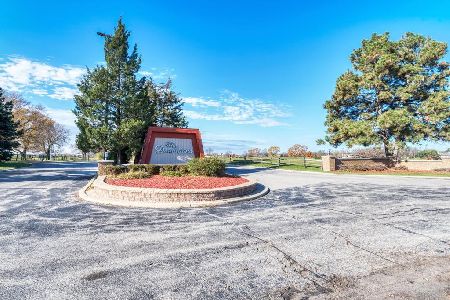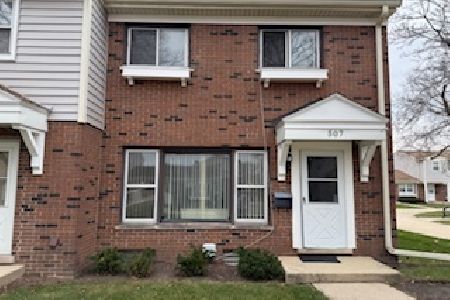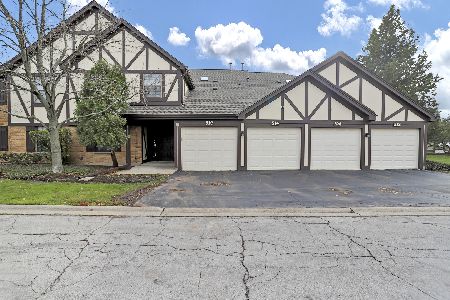513 Elizabeth Drive, Wood Dale, Illinois 60191
$219,000
|
Sold
|
|
| Status: | Closed |
| Sqft: | 1,410 |
| Cost/Sqft: | $159 |
| Beds: | 3 |
| Baths: | 2 |
| Year Built: | 1986 |
| Property Taxes: | $3,489 |
| Days On Market: | 1605 |
| Lot Size: | 0,00 |
Description
Sought after, tranquil Elizabeth Park locale. 3 bedrooms and 2 baths with over 1400 square feet of living space. Bright open concept living and dining room with skylight, vaulted ceiling and gas fireplace. Private balcony (new 2021) off living room. Updated eat-in kitchen with granite countertops, maple cabinets, tile floor and custom backsplash. Newer windows including a green house garden window in the kitchen. Newer Furnace, CAC, & hot water heater. Master bedroom with full bath, custom cabinet, skylight and walk in closet. 2nd bedroom with 2 separate closets. 3rd bedroom/den/office with a full wall closet. In unit laundry with newer washer & dryer. New Roof (2020), New siding (2019), 1 car attached garage with interior access and extra storage. New storm door on balcony (2017). Close to Metra, golf courses and shopping. Move right in. Most Everything has been done for you. Won't last!
Property Specifics
| Condos/Townhomes | |
| 2 | |
| — | |
| 1986 | |
| None | |
| — | |
| No | |
| — |
| Du Page | |
| Elizabeth Park | |
| 320 / Monthly | |
| Insurance,Exterior Maintenance,Lawn Care,Snow Removal | |
| Lake Michigan | |
| Public Sewer | |
| 11242779 | |
| 0316310136 |
Nearby Schools
| NAME: | DISTRICT: | DISTANCE: | |
|---|---|---|---|
|
Grade School
Fullerton Elementary School |
4 | — | |
|
Middle School
Indian Trail Junior High School |
4 | Not in DB | |
|
High School
Addison Trail High School |
88 | Not in DB | |
Property History
| DATE: | EVENT: | PRICE: | SOURCE: |
|---|---|---|---|
| 29 Nov, 2021 | Sold | $219,000 | MRED MLS |
| 9 Nov, 2021 | Under contract | $224,000 | MRED MLS |
| 8 Oct, 2021 | Listed for sale | $224,000 | MRED MLS |
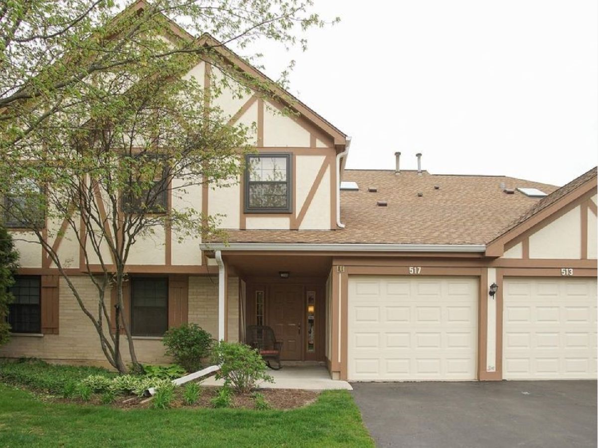
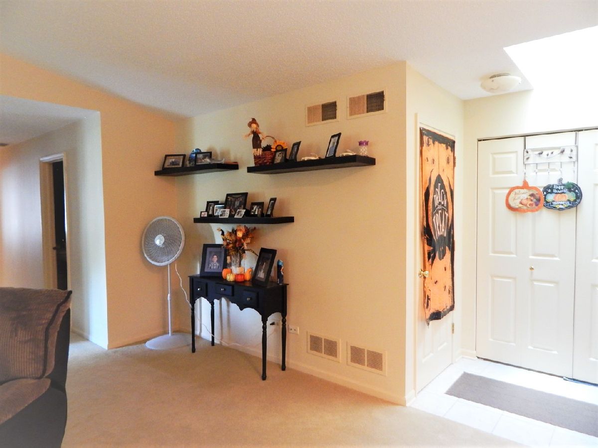
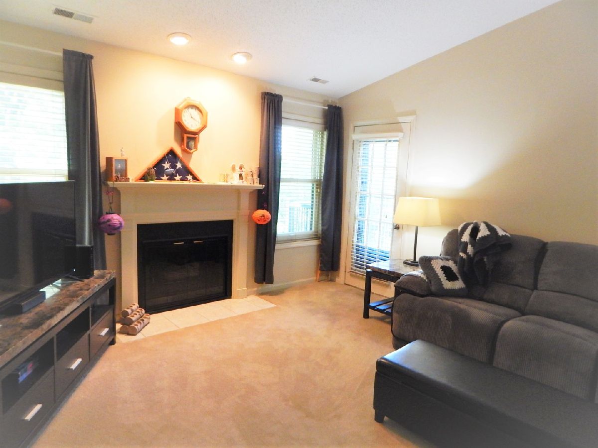
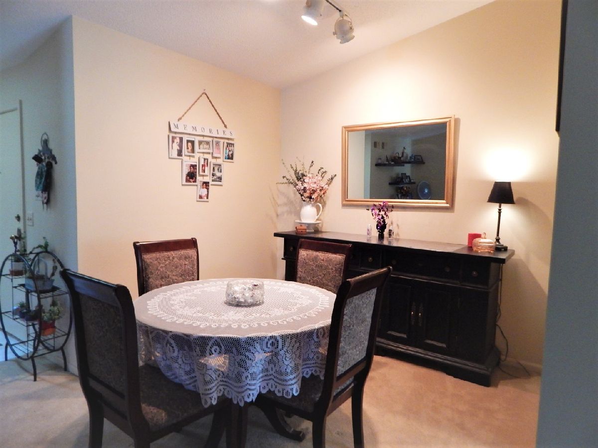
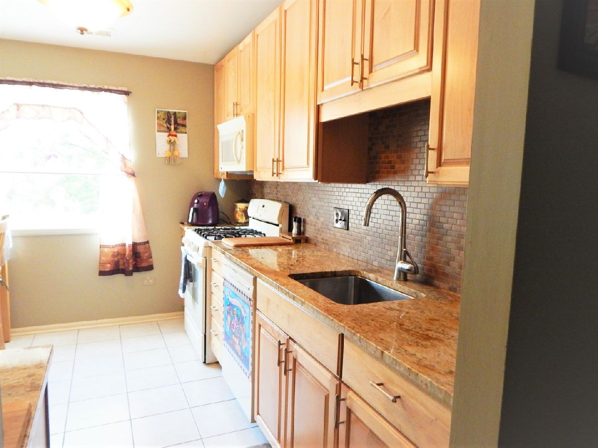
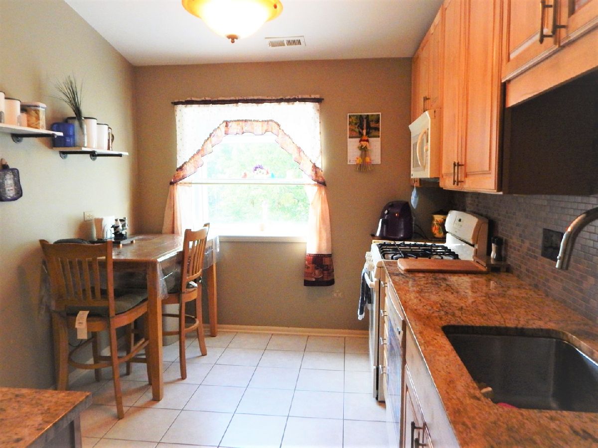
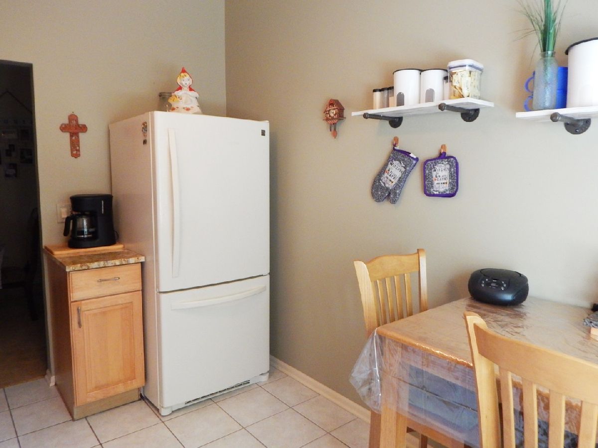
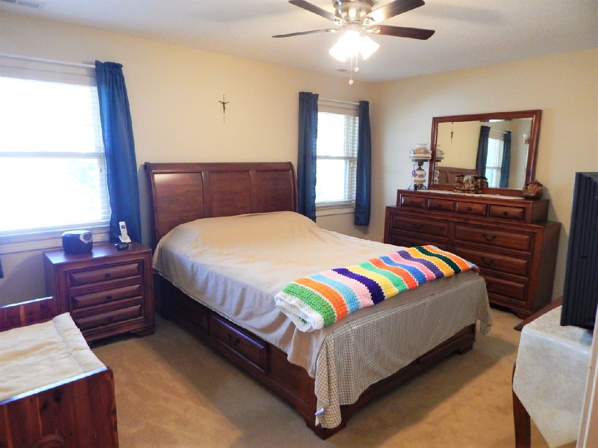
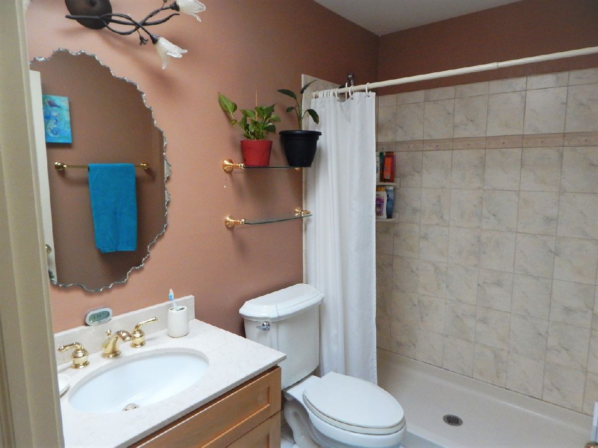
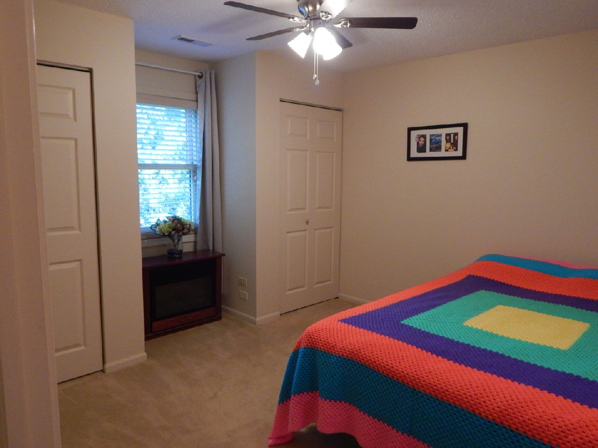
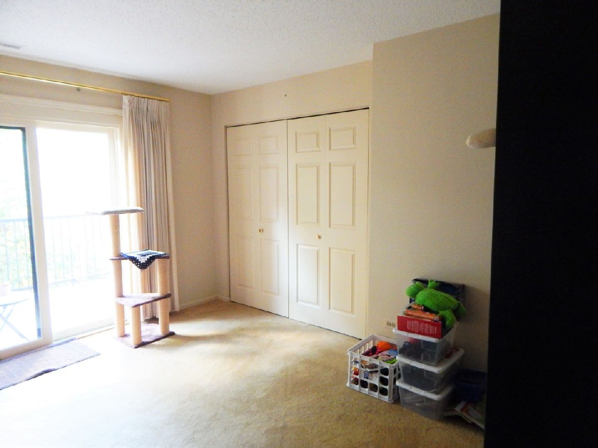
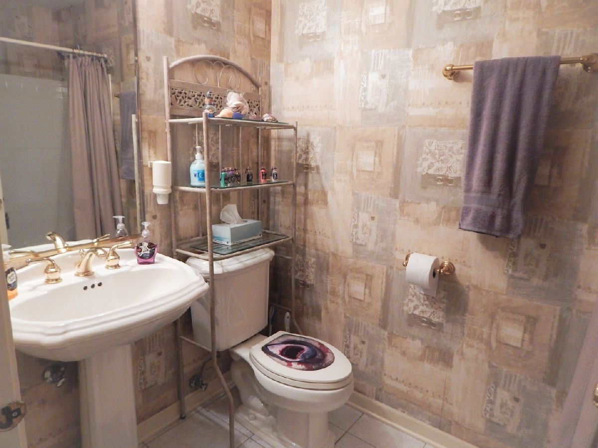
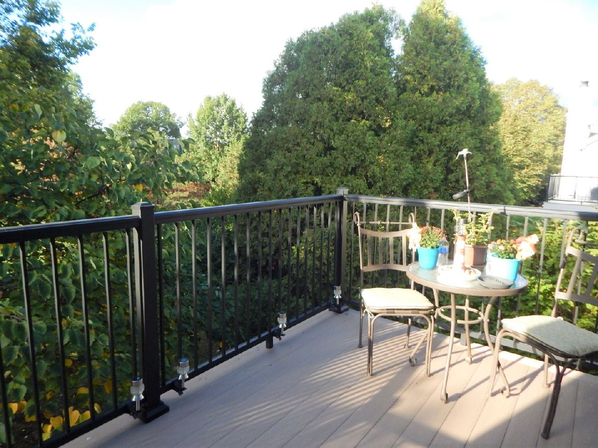
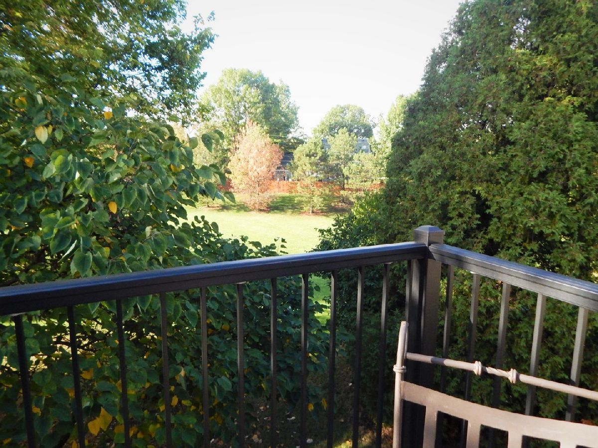
Room Specifics
Total Bedrooms: 3
Bedrooms Above Ground: 3
Bedrooms Below Ground: 0
Dimensions: —
Floor Type: Carpet
Dimensions: —
Floor Type: Carpet
Full Bathrooms: 2
Bathroom Amenities: —
Bathroom in Basement: 0
Rooms: Foyer,Walk In Closet,Balcony/Porch/Lanai
Basement Description: None
Other Specifics
| 1 | |
| Concrete Perimeter | |
| Asphalt | |
| Balcony, End Unit | |
| Golf Course Lot,Landscaped,Streetlights | |
| COMMON | |
| — | |
| Full | |
| Vaulted/Cathedral Ceilings, Skylight(s), Laundry Hook-Up in Unit, Storage, Walk-In Closet(s), Open Floorplan, Some Carpeting, Granite Counters | |
| Range, Microwave, Dishwasher, Refrigerator, Washer, Dryer | |
| Not in DB | |
| — | |
| — | |
| Tennis Court(s) | |
| Gas Log, Gas Starter |
Tax History
| Year | Property Taxes |
|---|---|
| 2021 | $3,489 |
Contact Agent
Nearby Similar Homes
Nearby Sold Comparables
Contact Agent
Listing Provided By
Century 21 Affiliated

