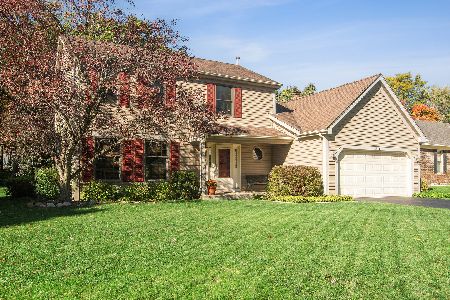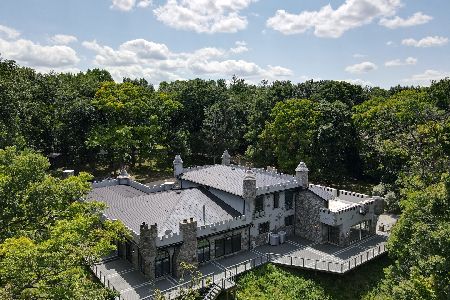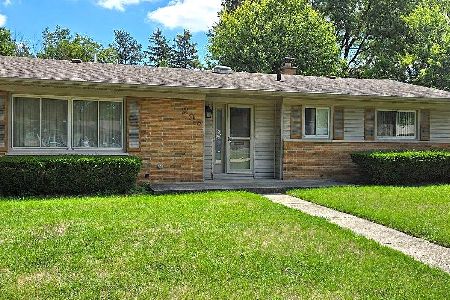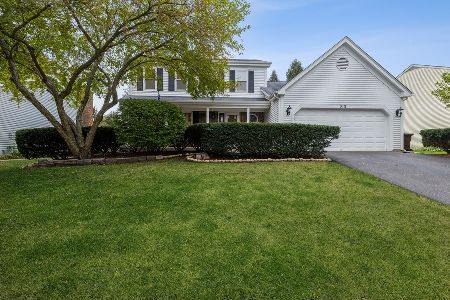513 Essex Road, Fox River Grove, Illinois 60021
$277,000
|
Sold
|
|
| Status: | Closed |
| Sqft: | 1,972 |
| Cost/Sqft: | $139 |
| Beds: | 3 |
| Baths: | 4 |
| Year Built: | 1985 |
| Property Taxes: | $7,814 |
| Days On Market: | 2788 |
| Lot Size: | 0,21 |
Description
Impeccably Maintained Home in Desirable Foxmoor Subdivision! Eat-in Kitchen Completely Upgraded with Newer Appliances, Tile Backsplash, Granite Countertops with Breakfast Bar, an Abundance of Cabinetry, Door-to-Deck, and Opens to Family Room ~ Perfect for Entertaining with Floor-to-Ceiling Brick Fireplace and Soaring Vaulted Ceiling! Other Interior Features Include: Formal Living and Dining, Natural Wood Trim with Crown Molding, Gleaming Wood Floors, Updated Bathroom, French Doors, Wrought Iron Spindle Staircase, and Bonus Room! Deluxe Master Suite Offers Generous Closet Space and Private Bath with His and Hers Sinks and Separate Shower! Finished Lower Level Adds Tons of Additional Living Space, Wet Bar, 9-Foot Ceilings, and Full Bath! Fenced Backyard with Huge Deck and Hot Tub ~ Your Own Private Getaway, Perfect for Summer! Great Location within Walking Distance to Elementary School & Parks and Ease of Access to Hwy 14 and Route 22! This One Won't Last!
Property Specifics
| Single Family | |
| — | |
| — | |
| 1985 | |
| Partial | |
| — | |
| No | |
| 0.21 |
| Mc Henry | |
| Foxmoor | |
| 0 / Not Applicable | |
| None | |
| Public | |
| Public Sewer | |
| 09929137 | |
| 2019429014 |
Nearby Schools
| NAME: | DISTRICT: | DISTANCE: | |
|---|---|---|---|
|
Grade School
Algonquin Road Elementary School |
3 | — | |
|
Middle School
Fox River Grove Jr Hi School |
3 | Not in DB | |
|
High School
Cary-grove Community High School |
155 | Not in DB | |
Property History
| DATE: | EVENT: | PRICE: | SOURCE: |
|---|---|---|---|
| 15 Jun, 2018 | Sold | $277,000 | MRED MLS |
| 2 May, 2018 | Under contract | $275,000 | MRED MLS |
| 26 Apr, 2018 | Listed for sale | $275,000 | MRED MLS |
| 17 Dec, 2021 | Sold | $333,000 | MRED MLS |
| 6 Nov, 2021 | Under contract | $339,900 | MRED MLS |
| 6 Oct, 2021 | Listed for sale | $339,900 | MRED MLS |
Room Specifics
Total Bedrooms: 3
Bedrooms Above Ground: 3
Bedrooms Below Ground: 0
Dimensions: —
Floor Type: Carpet
Dimensions: —
Floor Type: Carpet
Full Bathrooms: 4
Bathroom Amenities: Separate Shower,Double Sink
Bathroom in Basement: 1
Rooms: Eating Area,Exercise Room,Recreation Room,Bonus Room
Basement Description: Finished
Other Specifics
| 2 | |
| Concrete Perimeter | |
| Asphalt | |
| Deck, Porch, Hot Tub, Storms/Screens | |
| Fenced Yard,Landscaped | |
| 8956 SQ FT | |
| Unfinished | |
| Full | |
| Vaulted/Cathedral Ceilings, Skylight(s), Bar-Wet, Hardwood Floors, First Floor Laundry | |
| Range, Microwave, Dishwasher, Refrigerator, Washer, Dryer, Disposal | |
| Not in DB | |
| Sidewalks, Street Lights, Street Paved | |
| — | |
| — | |
| Wood Burning, Attached Fireplace Doors/Screen |
Tax History
| Year | Property Taxes |
|---|---|
| 2018 | $7,814 |
| 2021 | $8,528 |
Contact Agent
Nearby Similar Homes
Nearby Sold Comparables
Contact Agent
Listing Provided By
RE/MAX Suburban







