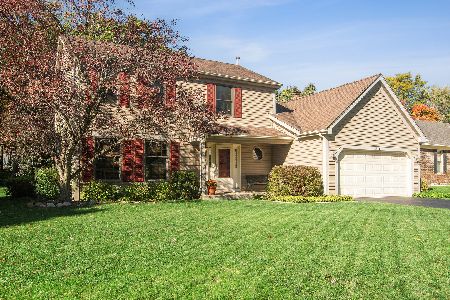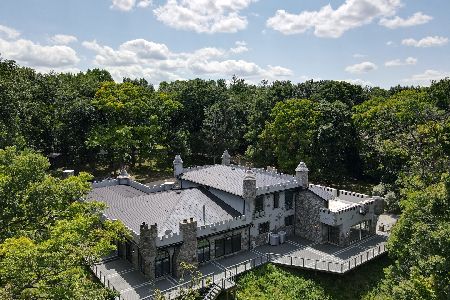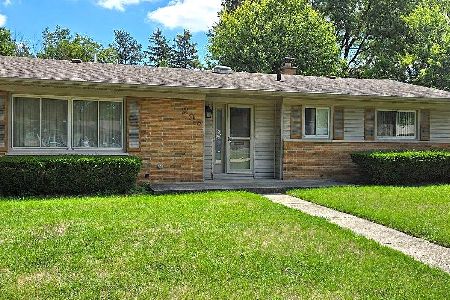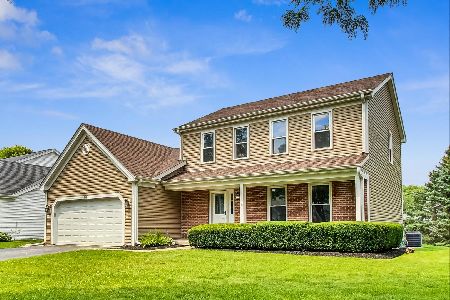513 Essex Road, Fox River Grove, Illinois 60021
$333,000
|
Sold
|
|
| Status: | Closed |
| Sqft: | 1,972 |
| Cost/Sqft: | $172 |
| Beds: | 4 |
| Baths: | 4 |
| Year Built: | 1985 |
| Property Taxes: | $8,528 |
| Days On Market: | 1529 |
| Lot Size: | 0,21 |
Description
ALMOST EVERYTHING NEW in this huge 4 bed/3.5 bath meticulously maintained home in FRG's coveted Foxmoor subdivision! All updated/new within the past three years- NEW carpet throughout - furnace, A/C, & thermostat - washer & dryer -stove, fridge, & microwave - hot water heater - water softener - attic & bathroom fans - garage door opener - driveway & sidewalk replaced - plumbing and light fixtures - ring doorbell - landscaping overhaul - freshly painted throughout interior - window treatments - the list goes on and on! Attic stairs added to garage attic and plywood flooring to provide for even more storage! Big deck with hot tub is your own private oasis! Adorable full front porch! And only a 5 minute walk from downtown FRG, Metra, & elementary school! And did I mention the highly acclaimed Algonquin Road Elementary, FRG Middle School, and Cary-Grove High School? This one is perfect!!!
Property Specifics
| Single Family | |
| — | |
| — | |
| 1985 | |
| Partial | |
| — | |
| No | |
| 0.21 |
| Mc Henry | |
| Foxmoor | |
| 0 / Not Applicable | |
| None | |
| Public | |
| Public Sewer | |
| 11239439 | |
| 2019429014 |
Nearby Schools
| NAME: | DISTRICT: | DISTANCE: | |
|---|---|---|---|
|
Grade School
Algonquin Road Elementary School |
3 | — | |
|
Middle School
Fox River Grove Jr Hi School |
3 | Not in DB | |
|
High School
Cary-grove Community High School |
155 | Not in DB | |
Property History
| DATE: | EVENT: | PRICE: | SOURCE: |
|---|---|---|---|
| 15 Jun, 2018 | Sold | $277,000 | MRED MLS |
| 2 May, 2018 | Under contract | $275,000 | MRED MLS |
| 26 Apr, 2018 | Listed for sale | $275,000 | MRED MLS |
| 17 Dec, 2021 | Sold | $333,000 | MRED MLS |
| 6 Nov, 2021 | Under contract | $339,900 | MRED MLS |
| 6 Oct, 2021 | Listed for sale | $339,900 | MRED MLS |
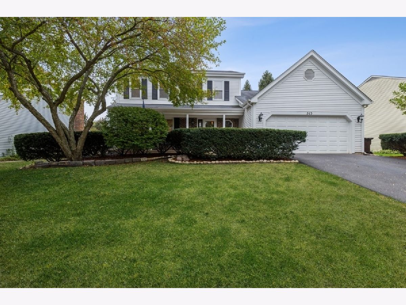
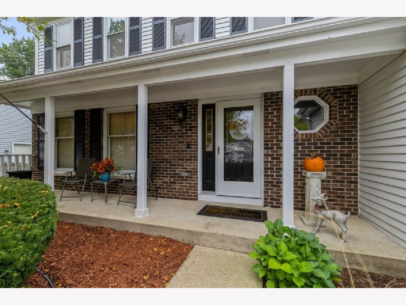
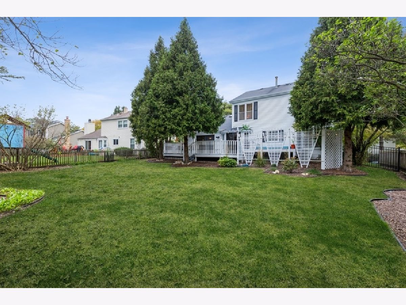
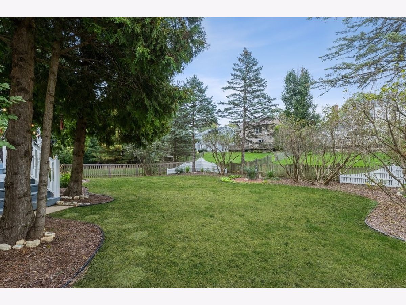
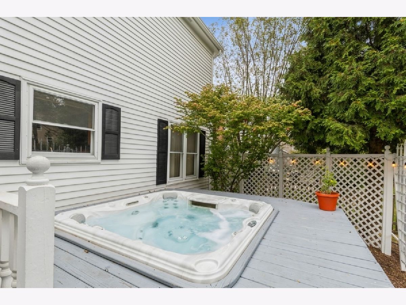
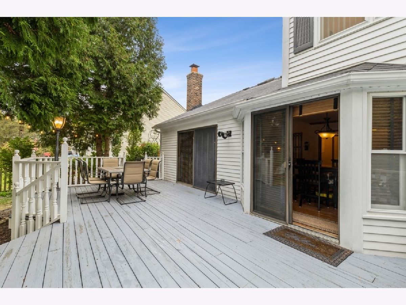
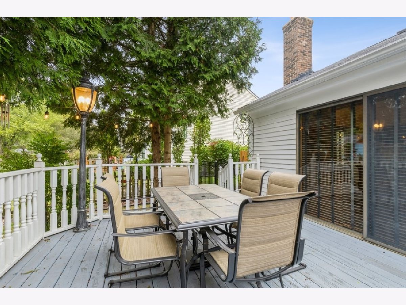
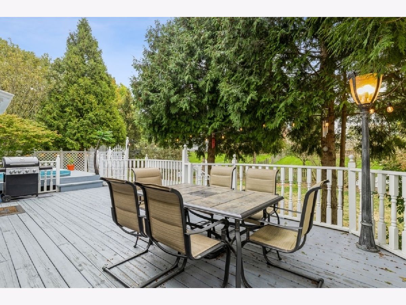
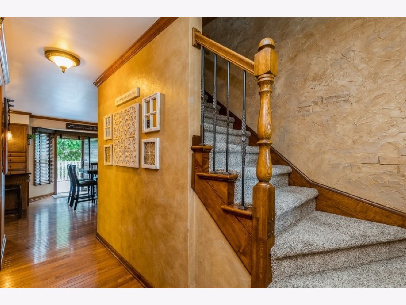
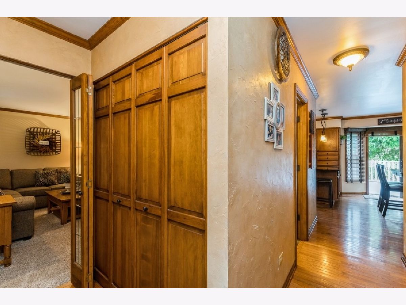
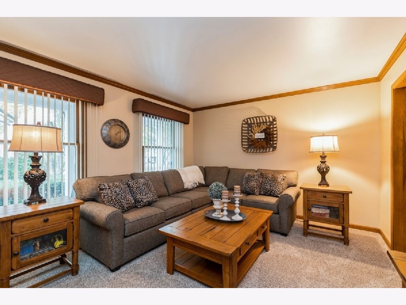
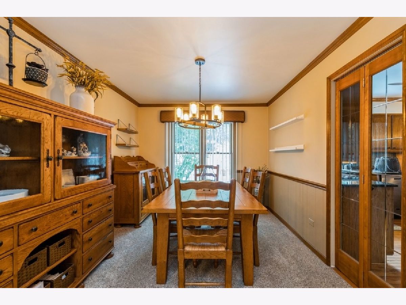
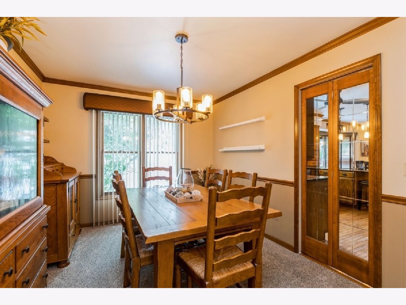
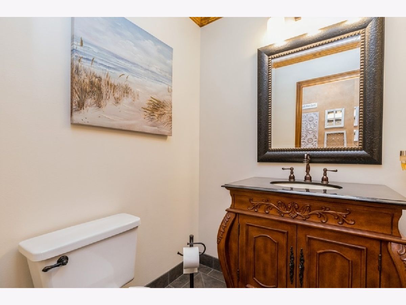
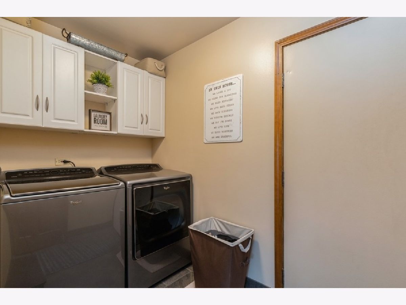
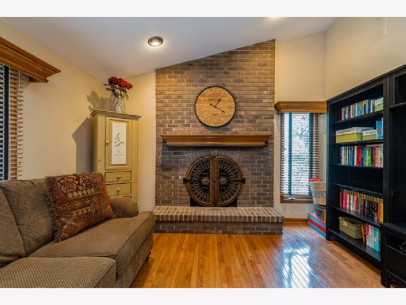
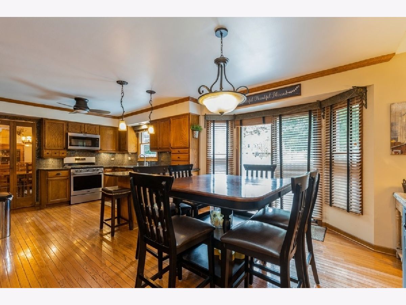
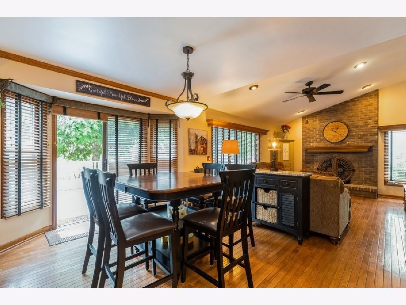
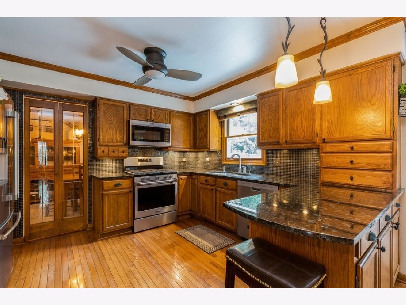
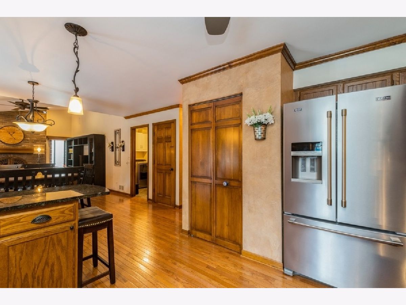
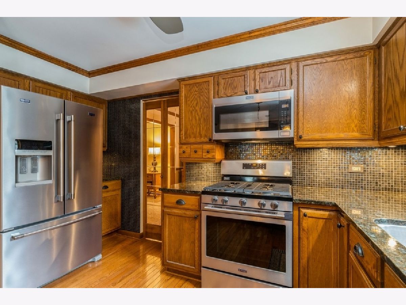
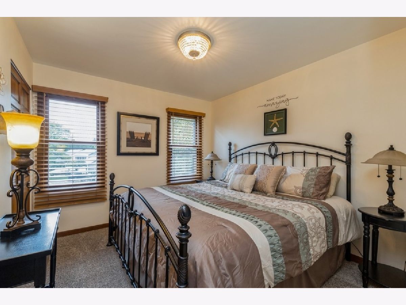
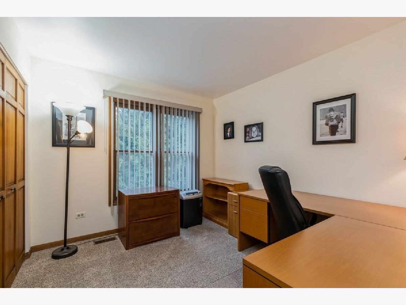
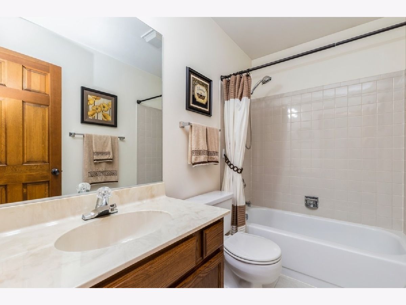
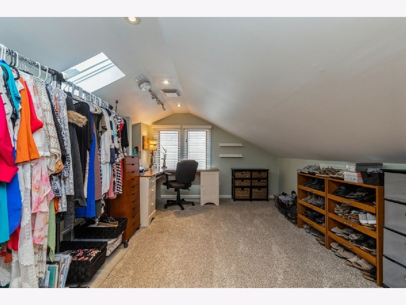
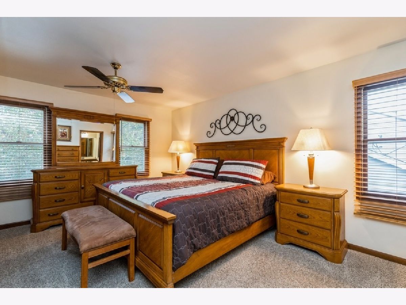
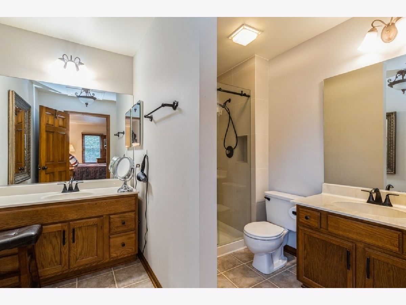
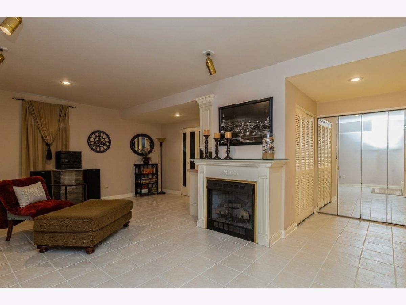
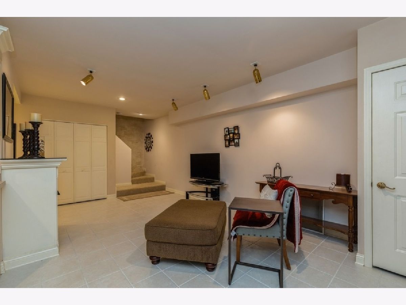
Room Specifics
Total Bedrooms: 4
Bedrooms Above Ground: 4
Bedrooms Below Ground: 0
Dimensions: —
Floor Type: Carpet
Dimensions: —
Floor Type: Carpet
Dimensions: —
Floor Type: Carpet
Full Bathrooms: 4
Bathroom Amenities: Separate Shower,Double Sink
Bathroom in Basement: 1
Rooms: Eating Area,Office,Recreation Room
Basement Description: Finished
Other Specifics
| 2 | |
| Concrete Perimeter | |
| Asphalt | |
| Deck, Porch, Hot Tub, Storms/Screens | |
| Fenced Yard,Landscaped | |
| 132X73X131X66 | |
| Unfinished | |
| Full | |
| Vaulted/Cathedral Ceilings, Skylight(s), Bar-Wet, Hardwood Floors, First Floor Laundry | |
| Range, Microwave, Dishwasher, Refrigerator, Washer, Dryer, Disposal | |
| Not in DB | |
| Park, Curbs, Sidewalks, Street Lights, Street Paved | |
| — | |
| — | |
| Wood Burning, Attached Fireplace Doors/Screen |
Tax History
| Year | Property Taxes |
|---|---|
| 2018 | $7,814 |
| 2021 | $8,528 |
Contact Agent
Nearby Similar Homes
Nearby Sold Comparables
Contact Agent
Listing Provided By
@properties

