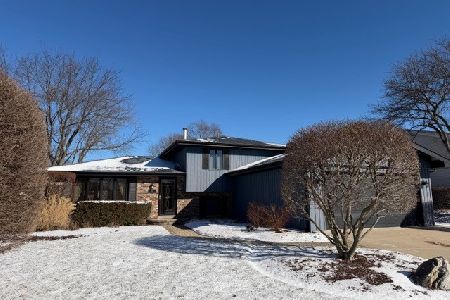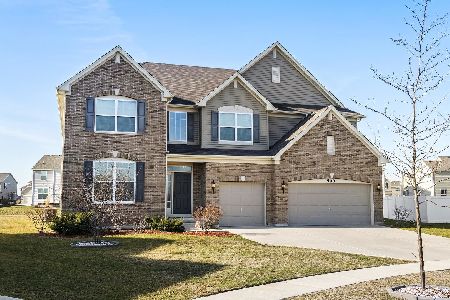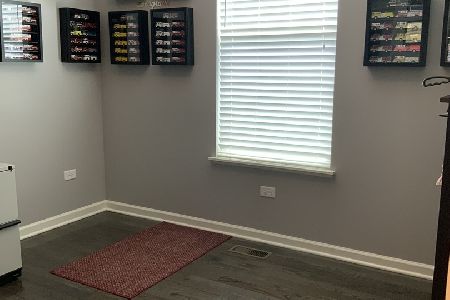513 Herath Court, Shorewood, Illinois 60404
$346,500
|
Sold
|
|
| Status: | Closed |
| Sqft: | 2,987 |
| Cost/Sqft: | $115 |
| Beds: | 4 |
| Baths: | 3 |
| Year Built: | 2016 |
| Property Taxes: | $2,698 |
| Days On Market: | 2879 |
| Lot Size: | 0,26 |
Description
BEAUTIFULLY-APPOINTED/ CUSTOM BUILT HOME (LIKE NEW,BUILT IN MID 2016) ON QUIET CUL-DE-SAC, WITH GREEN SPACE IN FRONT. YOU WILL BE BLOWN AWAY WHEN VIEWING THE CUSTOMIZED HIGH-END CHEF'S KITCHEN! STUNNING CABINETRY, GORGEOUS QUARTZ COUNTER TOPS, DOUBLE OVEN, GAS COOK TOP, HUGE BREAKFAST BAR, STAINLESS APPLIANCES AND SUBWAY TILE BACK SPLASH! THIS LOVELY HOME BOASTS A SPACIOUS, OPEN FLOOR PLAN WITH 2-STORY FOYER AND LIVING ROOM. FIRST FLOOR INCLUDES PREMIUM HARDWOOD FLOORS, 9' CEILINGS AND A STUDY. GAS FIREPLACE IN THE FAMILY ROOM IS WARM AND INVITING. THE LUXURIOUS MASTER ON-SUITE HAS SEPARATE HIS & HERS WALK-IN CLOSETS, DOUBLE VANITY, 5' CERAMIC SHOWER. TONS OF RECESSED LIGHTING, NATURAL LIGHT & PLENTY OF STORAGE SPACE! CUSTOM BLINDS THOUGHOUT. $65,000 WORTH OF UPGRADES MAKE THIS HOME STAND ABOVE THE REST! THE VERSAILLES MODEL'S BASE PRICE TODAY IS $319K AND THE APPROXIMATE COST TO BUILD WITH ALL THE UPGRADES IS $380K. Motivated Sellers! Relocating! $3500 CLOSING COST CREDIT TO BUYERS!
Property Specifics
| Single Family | |
| — | |
| — | |
| 2016 | |
| Full | |
| VERSAILLES | |
| No | |
| 0.26 |
| Will | |
| Edgewater | |
| 33 / Monthly | |
| Insurance | |
| Public | |
| Public Sewer | |
| 09871134 | |
| 0506091130180000 |
Property History
| DATE: | EVENT: | PRICE: | SOURCE: |
|---|---|---|---|
| 18 May, 2018 | Sold | $346,500 | MRED MLS |
| 18 Apr, 2018 | Under contract | $344,800 | MRED MLS |
| — | Last price change | $350,000 | MRED MLS |
| 1 Mar, 2018 | Listed for sale | $350,000 | MRED MLS |
Room Specifics
Total Bedrooms: 4
Bedrooms Above Ground: 4
Bedrooms Below Ground: 0
Dimensions: —
Floor Type: Carpet
Dimensions: —
Floor Type: Carpet
Dimensions: —
Floor Type: Carpet
Full Bathrooms: 3
Bathroom Amenities: Double Sink
Bathroom in Basement: 0
Rooms: Eating Area,Study
Basement Description: Unfinished
Other Specifics
| 3 | |
| — | |
| — | |
| — | |
| — | |
| 73X144X86X145 | |
| — | |
| Full | |
| Vaulted/Cathedral Ceilings, Hardwood Floors | |
| Double Oven, Microwave, Dishwasher, Refrigerator, Washer, Dryer, Stainless Steel Appliance(s) | |
| Not in DB | |
| — | |
| — | |
| — | |
| Gas Log |
Tax History
| Year | Property Taxes |
|---|---|
| 2018 | $2,698 |
Contact Agent
Nearby Similar Homes
Nearby Sold Comparables
Contact Agent
Listing Provided By
Coldwell Banker The Real Estate Group










