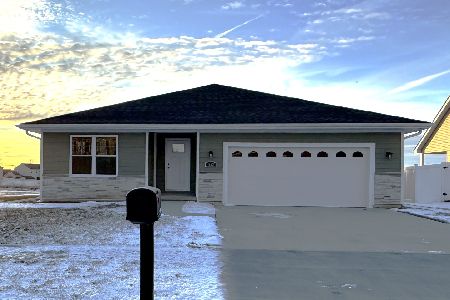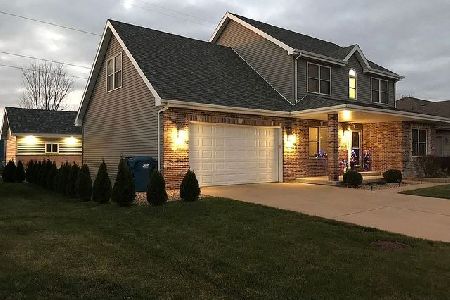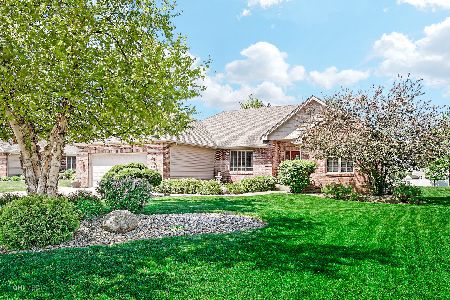513 Highpoint Circle, Bourbonnais, Illinois 60914
$212,000
|
Sold
|
|
| Status: | Closed |
| Sqft: | 1,805 |
| Cost/Sqft: | $122 |
| Beds: | 3 |
| Baths: | 2 |
| Year Built: | 2006 |
| Property Taxes: | $5,012 |
| Days On Market: | 5116 |
| Lot Size: | 0,00 |
Description
Gorgeous 3 BR Ranch + Den custom built by Warburton Builders! Marble wood burning fireplace w/ gas start in large open Great Room. Kitchen w/clean steel appliances, eat-in area, breakfast bar, & pantry. Large Master bath has jacuzzi tub, stand up shower, dual sinks, & walk in closet. All BR's have ceiling fans. Huge Full Bsmt w/roughed in plumbing. Spacious backyard with patio! Nothing to do but move in! A Must see!
Property Specifics
| Single Family | |
| — | |
| Ranch | |
| 2006 | |
| Full | |
| — | |
| No | |
| — |
| Kankakee | |
| Highpoint | |
| 0 / Not Applicable | |
| None | |
| Public | |
| Public Sewer | |
| 07979221 | |
| 17090741507800 |
Nearby Schools
| NAME: | DISTRICT: | DISTANCE: | |
|---|---|---|---|
|
Grade School
Noel Levasseur Elementary School |
53 | — | |
|
Middle School
Liberty Intermediate School |
53 | Not in DB | |
|
High School
Bradley-bourbonnais Cons Hs |
307 | Not in DB | |
|
Alternate Junior High School
Bourbonnais Upper Grade Center |
— | Not in DB | |
Property History
| DATE: | EVENT: | PRICE: | SOURCE: |
|---|---|---|---|
| 13 Apr, 2012 | Sold | $212,000 | MRED MLS |
| 16 Feb, 2012 | Under contract | $219,900 | MRED MLS |
| 20 Jan, 2012 | Listed for sale | $219,900 | MRED MLS |
| 26 May, 2016 | Sold | $214,900 | MRED MLS |
| 9 Mar, 2016 | Under contract | $219,500 | MRED MLS |
| 26 Feb, 2016 | Listed for sale | $219,500 | MRED MLS |
Room Specifics
Total Bedrooms: 3
Bedrooms Above Ground: 3
Bedrooms Below Ground: 0
Dimensions: —
Floor Type: Carpet
Dimensions: —
Floor Type: Carpet
Full Bathrooms: 2
Bathroom Amenities: Whirlpool,Separate Shower,Double Sink
Bathroom in Basement: 0
Rooms: Den,Eating Area,Great Room
Basement Description: Unfinished
Other Specifics
| 2.5 | |
| Concrete Perimeter | |
| — | |
| Patio, Storms/Screens | |
| — | |
| 78.95X149.80X75X173.67 | |
| Pull Down Stair,Unfinished | |
| Full | |
| Vaulted/Cathedral Ceilings, First Floor Laundry, First Floor Full Bath | |
| Range, Microwave, Dishwasher, Refrigerator, Disposal | |
| Not in DB | |
| — | |
| — | |
| — | |
| Wood Burning, Attached Fireplace Doors/Screen, Gas Starter |
Tax History
| Year | Property Taxes |
|---|---|
| 2012 | $5,012 |
| 2016 | $5,496 |
Contact Agent
Nearby Similar Homes
Nearby Sold Comparables
Contact Agent
Listing Provided By
Personal Touch Realty Inc












