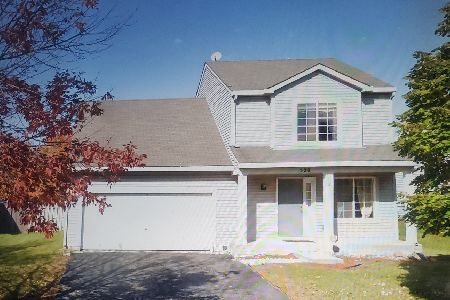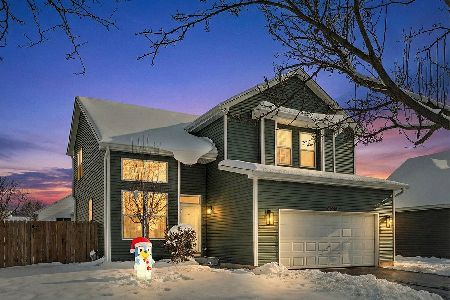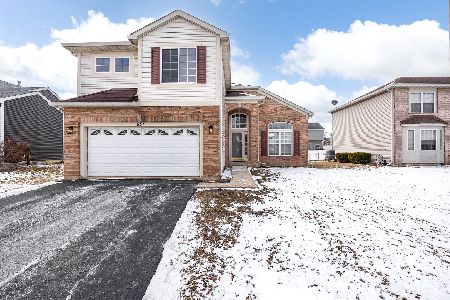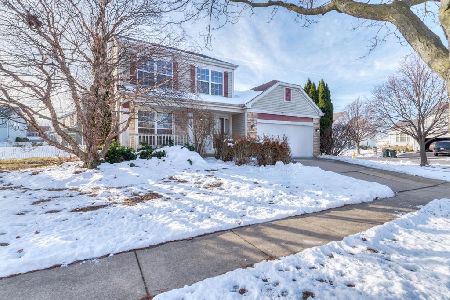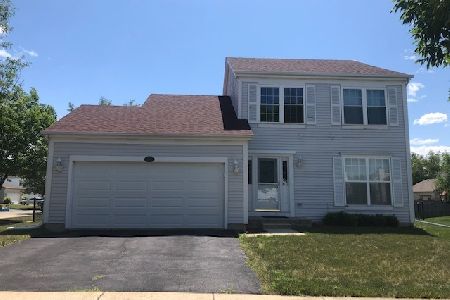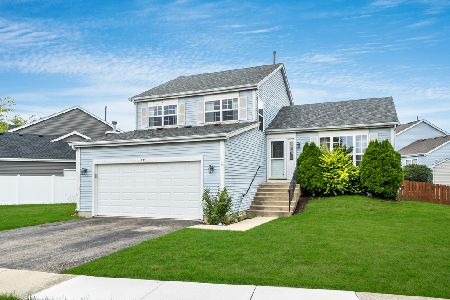513 Hillcrest Drive, Bolingbrook, Illinois 60440
$198,000
|
Sold
|
|
| Status: | Closed |
| Sqft: | 1,701 |
| Cost/Sqft: | $115 |
| Beds: | 3 |
| Baths: | 3 |
| Year Built: | 1998 |
| Property Taxes: | $5,438 |
| Days On Market: | 3488 |
| Lot Size: | 0,16 |
Description
Come check out this spacious split level in a very desirable location. The light and bright kitchen has abundant oak cabinetry, center island with additional cabinetry, large eat-in area and sliding glass doors to the 2-tiered deck and fenced backyard. Formal living room right off the kitchen, convenient for entertaining or step down to a cozy family room which has a bonus room off to the side- perfect for a home office or play room and 1/2 guest bath. Head upstairs for the master bedroom, two spacious bedrooms, and a full bath with soaker tub. In the basement you'll find an additional bedroom or office/den and a full bath, which is perfect for related living or a workout room. The home is in move-in ready condition and the price is low for a quick sale!
Property Specifics
| Single Family | |
| — | |
| Tri-Level | |
| 1998 | |
| Partial | |
| — | |
| No | |
| 0.16 |
| Will | |
| Bloomfield Village | |
| 0 / Not Applicable | |
| None | |
| Public | |
| Public Sewer | |
| 09275968 | |
| 12022120600700 |
Property History
| DATE: | EVENT: | PRICE: | SOURCE: |
|---|---|---|---|
| 24 Aug, 2016 | Sold | $198,000 | MRED MLS |
| 10 Jul, 2016 | Under contract | $195,500 | MRED MLS |
| 8 Jul, 2016 | Listed for sale | $195,500 | MRED MLS |
Room Specifics
Total Bedrooms: 4
Bedrooms Above Ground: 3
Bedrooms Below Ground: 1
Dimensions: —
Floor Type: —
Dimensions: —
Floor Type: —
Dimensions: —
Floor Type: —
Full Bathrooms: 3
Bathroom Amenities: —
Bathroom in Basement: 1
Rooms: Bonus Room
Basement Description: Finished
Other Specifics
| 2 | |
| — | |
| — | |
| — | |
| — | |
| 65 X 108 X 66 X 123 | |
| — | |
| Full | |
| — | |
| — | |
| Not in DB | |
| — | |
| — | |
| — | |
| — |
Tax History
| Year | Property Taxes |
|---|---|
| 2016 | $5,438 |
Contact Agent
Nearby Similar Homes
Nearby Sold Comparables
Contact Agent
Listing Provided By
Baird & Warner - Geneva

