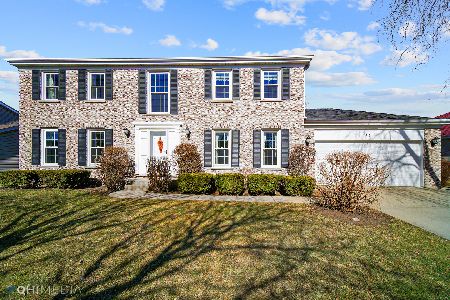513 Kingsley Drive, Arlington Heights, Illinois 60004
$481,500
|
Sold
|
|
| Status: | Closed |
| Sqft: | 2,590 |
| Cost/Sqft: | $185 |
| Beds: | 4 |
| Baths: | 3 |
| Year Built: | 1980 |
| Property Taxes: | $13,390 |
| Days On Market: | 3559 |
| Lot Size: | 0,23 |
Description
A beautifully updated home in highly sought after Terramere! This spotless home features a large eat-in kitchen with 42" cabinets, wine fridge, upgraded granite and stainless steel appliances. The large master suite features a luxurious spa-like bathroom with double sink. More highlights include hardwood floors, Pella windows, granite/quartz throughout, new tile, recently updated bathrooms, recessed lighting and crown molding. Walk to parks, lake, schools and golf. Over-sized, fenced-in backyard with cozy and private deck perfect for entertaining or relaxing. The brick paver walkway welcomes you into this impeccable home! Make it yours today!
Property Specifics
| Single Family | |
| — | |
| Colonial | |
| 1980 | |
| Full | |
| — | |
| No | |
| 0.23 |
| Cook | |
| Terramere | |
| 0 / Not Applicable | |
| None | |
| Lake Michigan | |
| Public Sewer, Sewer-Storm | |
| 09200419 | |
| 03062130050000 |
Nearby Schools
| NAME: | DISTRICT: | DISTANCE: | |
|---|---|---|---|
|
Grade School
Henry W Longfellow Elementary Sc |
21 | — | |
|
Middle School
Cooper Middle School |
21 | Not in DB | |
|
High School
Buffalo Grove High School |
214 | Not in DB | |
Property History
| DATE: | EVENT: | PRICE: | SOURCE: |
|---|---|---|---|
| 27 Nov, 2012 | Sold | $425,000 | MRED MLS |
| 24 Sep, 2012 | Under contract | $449,900 | MRED MLS |
| 7 Sep, 2012 | Listed for sale | $449,900 | MRED MLS |
| 20 Jun, 2016 | Sold | $481,500 | MRED MLS |
| 21 Apr, 2016 | Under contract | $478,000 | MRED MLS |
| 20 Apr, 2016 | Listed for sale | $478,000 | MRED MLS |
Room Specifics
Total Bedrooms: 4
Bedrooms Above Ground: 4
Bedrooms Below Ground: 0
Dimensions: —
Floor Type: Carpet
Dimensions: —
Floor Type: Carpet
Dimensions: —
Floor Type: Carpet
Full Bathrooms: 3
Bathroom Amenities: Double Sink
Bathroom in Basement: 0
Rooms: Other Room
Basement Description: Unfinished
Other Specifics
| 2 | |
| Concrete Perimeter | |
| Concrete | |
| Deck, Storms/Screens | |
| — | |
| 87 X 111 X 55 X 60 X 107 | |
| Unfinished | |
| Full | |
| Bar-Wet, Hardwood Floors, Wood Laminate Floors, First Floor Laundry | |
| Range, Microwave, Dishwasher, Refrigerator, Washer, Dryer, Wine Refrigerator | |
| Not in DB | |
| Sidewalks, Street Lights, Street Paved | |
| — | |
| — | |
| Gas Log |
Tax History
| Year | Property Taxes |
|---|---|
| 2012 | $13,055 |
| 2016 | $13,390 |
Contact Agent
Nearby Sold Comparables
Contact Agent
Listing Provided By
Kale Realty





