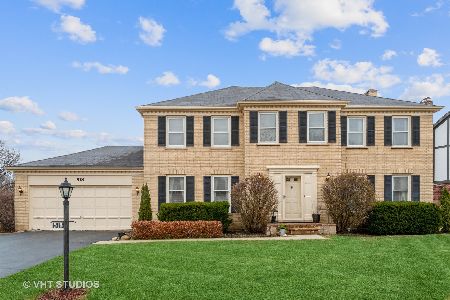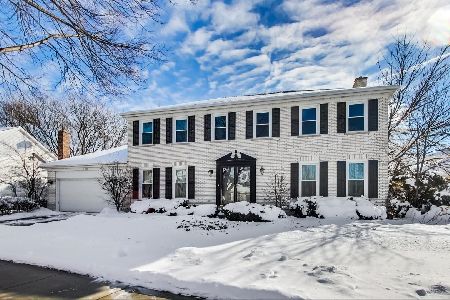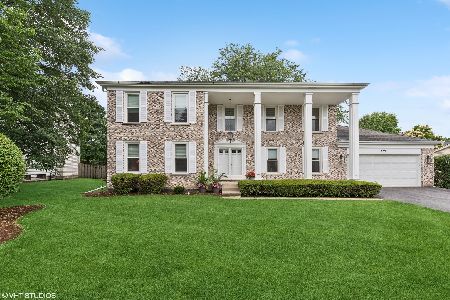514 Kingsley Drive, Arlington Heights, Illinois 60004
$512,500
|
Sold
|
|
| Status: | Closed |
| Sqft: | 3,210 |
| Cost/Sqft: | $165 |
| Beds: | 5 |
| Baths: | 3 |
| Year Built: | 1981 |
| Property Taxes: | $14,927 |
| Days On Market: | 2748 |
| Lot Size: | 0,00 |
Description
One of Terramere's finest homes! Original owners have taken meticulous care of this home All major items new and updated. Spacious and remodeled kitchen and utility room feature top of the line new stainless appliances in 2017 including washer and dryer, Corian counters, custom cabinets, stone backsplash, cabinets in the laundry room plus a coat closet. All new spectacular designer bathrooms just remodeled in 2017. Newer carpeting 2017 in all bedrooms, newer gleaming hardwood floors, newer furnace and air, new Marvin windows 2006 plus Pella slider and bay window in kitchen and family room. New hot water heater 2017, all freshly painted interior, roof 12 years new plus a full finished basement with game room, office, rec room, plenty of storage plus a walk in crawl. Beautiful private yard with custom deck and beautiful landscaping. Plenty of closets, easy floorplan, neutral and ready for you to move in. Prettiest street, tree lined and quiet
Property Specifics
| Single Family | |
| — | |
| Tudor | |
| 1981 | |
| Full | |
| BRISTOWE | |
| No | |
| — |
| Cook | |
| Terramere | |
| 0 / Not Applicable | |
| None | |
| Lake Michigan | |
| Public Sewer | |
| 10013683 | |
| 03062120040000 |
Nearby Schools
| NAME: | DISTRICT: | DISTANCE: | |
|---|---|---|---|
|
Grade School
Henry W Longfellow Elementary Sc |
21 | — | |
|
Middle School
Cooper Middle School |
21 | Not in DB | |
|
High School
Buffalo Grove High School |
214 | Not in DB | |
Property History
| DATE: | EVENT: | PRICE: | SOURCE: |
|---|---|---|---|
| 11 Oct, 2018 | Sold | $512,500 | MRED MLS |
| 30 Aug, 2018 | Under contract | $529,450 | MRED MLS |
| — | Last price change | $529,500 | MRED MLS |
| 11 Jul, 2018 | Listed for sale | $529,500 | MRED MLS |
Room Specifics
Total Bedrooms: 5
Bedrooms Above Ground: 5
Bedrooms Below Ground: 0
Dimensions: —
Floor Type: Carpet
Dimensions: —
Floor Type: Carpet
Dimensions: —
Floor Type: Carpet
Dimensions: —
Floor Type: —
Full Bathrooms: 3
Bathroom Amenities: —
Bathroom in Basement: 0
Rooms: Bedroom 5,Office,Play Room,Recreation Room,Study,Storage
Basement Description: Finished,Crawl
Other Specifics
| 2 | |
| Concrete Perimeter | |
| Brick | |
| Deck, Patio, Storms/Screens | |
| — | |
| 69X116X51X64X111 | |
| Full | |
| Full | |
| Hardwood Floors, First Floor Bedroom, In-Law Arrangement, First Floor Laundry | |
| Range, Microwave, Dishwasher, Refrigerator, Washer, Dryer, Disposal | |
| Not in DB | |
| Sidewalks, Street Lights, Street Paved | |
| — | |
| — | |
| Wood Burning, Gas Starter |
Tax History
| Year | Property Taxes |
|---|---|
| 2018 | $14,927 |
Contact Agent
Nearby Sold Comparables
Contact Agent
Listing Provided By
Baird & Warner







