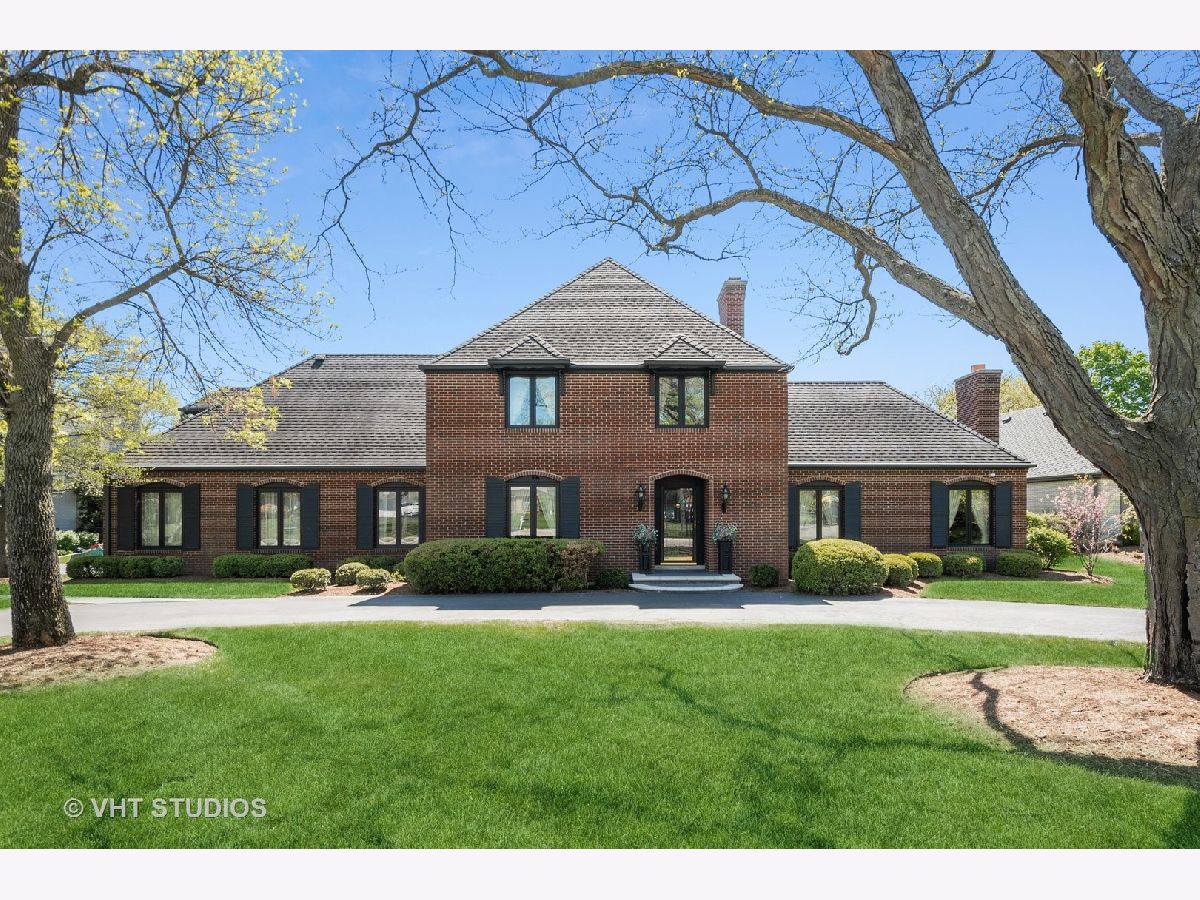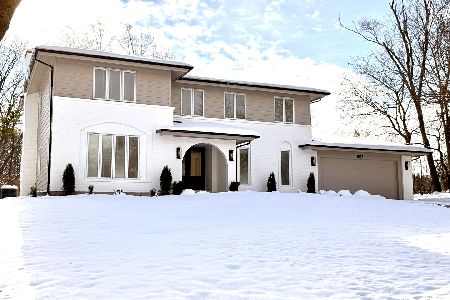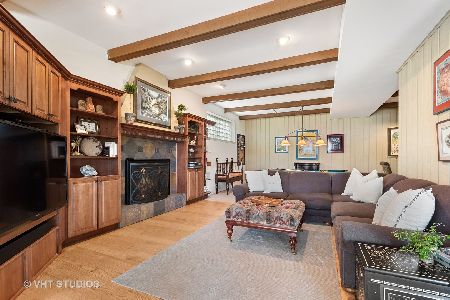513 Lake Shore Drive, Barrington, Illinois 60010
$827,000
|
Sold
|
|
| Status: | Closed |
| Sqft: | 3,628 |
| Cost/Sqft: | $219 |
| Beds: | 5 |
| Baths: | 4 |
| Year Built: | 1968 |
| Property Taxes: | $15,821 |
| Days On Market: | 1703 |
| Lot Size: | 0,00 |
Description
Gracious ALL BRICK FOX POINT LAKE FRONT FRENCH CHATEAU! Featuring 5 bedrooms / 3.1 baths and first floor study. Over 3600 square feet plus a fully finished lower level. Cathedral ceilings in the living room with wood beams, fireplace and bay window. Open concept kitchen and family room with fireplace overlooks the LAKE! Entertain in the large formal dining room. First floor full bath and 6th bedroom / study allows for multi family living. Five spacious bedrooms on the second level with ample closet space includes primary bedroom with walk in closet and updated luxury bath. This beautiful home sits on over a half acre lot with spectacular panoramic views and majestic sunsets. Bring your decorating ideas and make this YOUR dream home!
Property Specifics
| Single Family | |
| — | |
| French Provincial | |
| 1968 | |
| Partial | |
| — | |
| Yes | |
| — |
| Lake | |
| Fox Point | |
| 1075 / Annual | |
| Insurance,Clubhouse,Pool,Other | |
| Public | |
| Public Sewer | |
| 11080981 | |
| 14314040160000 |
Nearby Schools
| NAME: | DISTRICT: | DISTANCE: | |
|---|---|---|---|
|
Grade School
Arnett C Lines Elementary School |
220 | — | |
|
Middle School
Barrington Middle School-station |
220 | Not in DB | |
|
High School
Barrington High School |
220 | Not in DB | |
Property History
| DATE: | EVENT: | PRICE: | SOURCE: |
|---|---|---|---|
| 29 Jul, 2021 | Sold | $827,000 | MRED MLS |
| 18 May, 2021 | Under contract | $795,000 | MRED MLS |
| 12 May, 2021 | Listed for sale | $795,000 | MRED MLS |

Room Specifics
Total Bedrooms: 5
Bedrooms Above Ground: 5
Bedrooms Below Ground: 0
Dimensions: —
Floor Type: Carpet
Dimensions: —
Floor Type: Carpet
Dimensions: —
Floor Type: Carpet
Dimensions: —
Floor Type: —
Full Bathrooms: 4
Bathroom Amenities: —
Bathroom in Basement: 0
Rooms: Bedroom 5,Office,Recreation Room,Foyer,Storage,Walk In Closet
Basement Description: Finished,Crawl
Other Specifics
| 2 | |
| Concrete Perimeter | |
| Asphalt,Circular,Side Drive | |
| Patio, Brick Paver Patio | |
| — | |
| 151 X 222 X 44 X 225 | |
| — | |
| Full | |
| Vaulted/Cathedral Ceilings, Hardwood Floors, First Floor Bedroom, In-Law Arrangement, First Floor Laundry, First Floor Full Bath, Built-in Features, Walk-In Closet(s), Bookcases, Beamed Ceilings, Open Floorplan, Drapes/Blinds, Separate Dining Room | |
| Double Oven, Microwave, Dishwasher, Refrigerator, Washer, Dryer, Disposal, Cooktop, Water Softener | |
| Not in DB | |
| Clubhouse, Park, Pool, Tennis Court(s), Lake, Curbs, Street Lights, Street Paved | |
| — | |
| — | |
| Gas Log, Gas Starter |
Tax History
| Year | Property Taxes |
|---|---|
| 2021 | $15,821 |
Contact Agent
Nearby Similar Homes
Nearby Sold Comparables
Contact Agent
Listing Provided By
@properties








