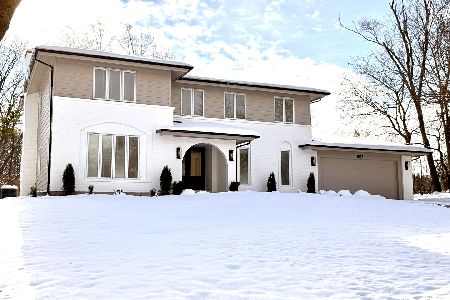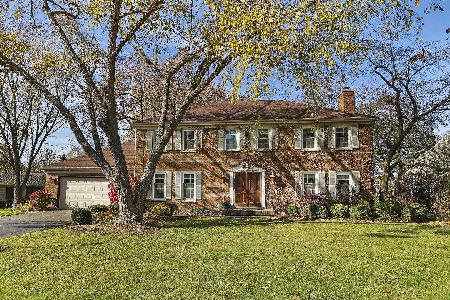519 Lake Shore Drive, Barrington, Illinois 60010
$915,000
|
Sold
|
|
| Status: | Closed |
| Sqft: | 4,750 |
| Cost/Sqft: | $200 |
| Beds: | 5 |
| Baths: | 4 |
| Year Built: | 1969 |
| Property Taxes: | $14,002 |
| Days On Market: | 1708 |
| Lot Size: | 0,42 |
Description
LAKEFRONT "ONE OF A KIND" HILLSIDE RANCH IN FOX POINT WITH WALKOUT LOWER LEVEL. Vacation all year round with panoramic VIEWS and beautiful SUNSETS. Featuring approximately 5,000 SF with 5 bedrooms & 3.1 baths offering exceptional space for family and friends. EVERY INCH of this house has been extensively updated and remodeled with custom features and finishes galore! Walk in front door to foyer with vaulted ceiling captivated by stunning views of LAKE from large picture window in living room. Open floor plan on main level has large, formal elegant dining room. Chef's kitchen boasts a 12' vaulted ceiling and features top of the line stainless steel appliances (WOLF, SUBZERO, MIELE, ROHL FIXTURES); 2 dishwashers; 36" dual fuel range with 6 burners; convection wall oven; microwave and warming drawer; handcrafted backsplash and built in walnut hutch. Relax in your 3 season/screened porch perched above the LAKE with cabin feel including a wood burning stone fireplace while listening to birds chirping and fish jumping. Primary bedroom located on main level with 2 sided fireplace and luxury bath, large walk in closet and sitting room. Wake up and step through your French doors that lead to your private deck to enjoy your morning coffee and watch the wildlife. Second bedroom on main level is ideal flex space for office, remote learning or guest bedroom with a full guest bathroom. Stunning architectural design throughout includes extensive crown molding and finished woodwork. Gleaming hardwood floors on both levels. The lower walk out level offers a full bath and 3 spacious bedrooms all with LAKE VIEWS! Entertain in lower level family room with 10' ceilings with a beautiful tiled fireplace and beamed ceilings. Billiard room with access to wet bar with full height wine refrigerator and beverage center make this space a fun time for all. Two laundry rooms (one on each level); 3 car garage with epoxy flooring with direct access to covered side porch and raised bed gardens. Have a bonfire and launch your boat from your terraced limestone steps, or drop a line in the best fishing hole on the lake! This oasis has it all! Pride of ownership shows throughout! This Fox Point community has a country club feel with an Olympic size pool, tennis courts and park. Walk to K-8 blue ribbon schools, Metra train station, and Barrington's finest restaurants.
Property Specifics
| Single Family | |
| — | |
| Walk-Out Ranch | |
| 1969 | |
| Walkout | |
| — | |
| Yes | |
| 0.42 |
| Lake | |
| Fox Point | |
| 1075 / Annual | |
| Clubhouse,Pool,Lake Rights,Other | |
| Public | |
| Public Sewer | |
| 11070763 | |
| 14314040190000 |
Nearby Schools
| NAME: | DISTRICT: | DISTANCE: | |
|---|---|---|---|
|
Grade School
Arnett C Lines Elementary School |
220 | — | |
|
Middle School
Barrington Middle School-station |
220 | Not in DB | |
|
High School
Barrington High School |
220 | Not in DB | |
Property History
| DATE: | EVENT: | PRICE: | SOURCE: |
|---|---|---|---|
| 2 Jul, 2021 | Sold | $915,000 | MRED MLS |
| 9 May, 2021 | Under contract | $949,000 | MRED MLS |
| 7 May, 2021 | Listed for sale | $949,000 | MRED MLS |








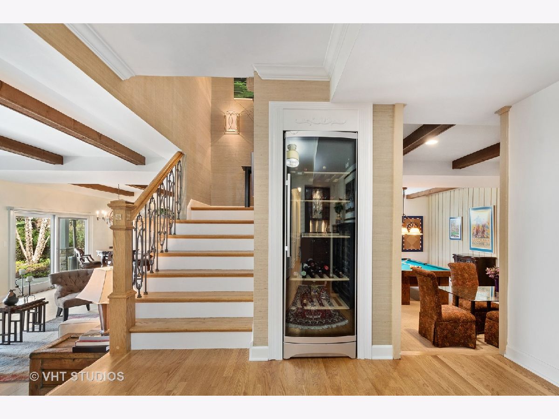
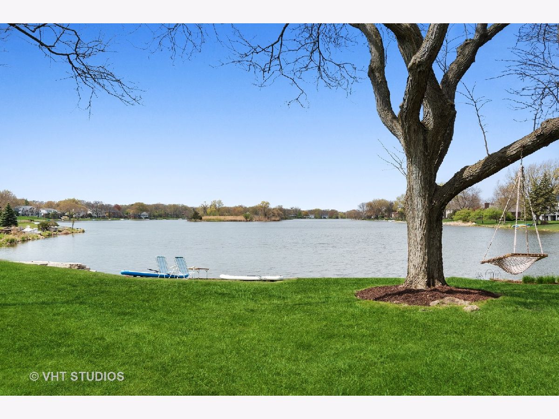



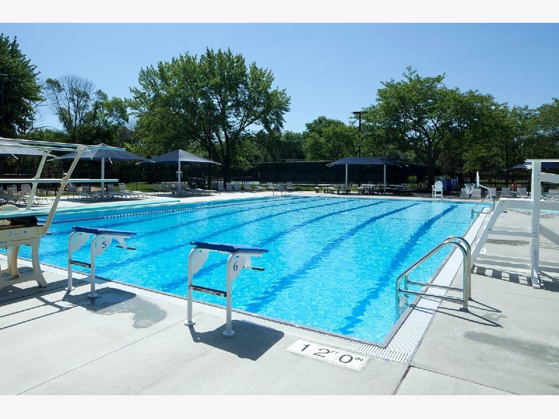

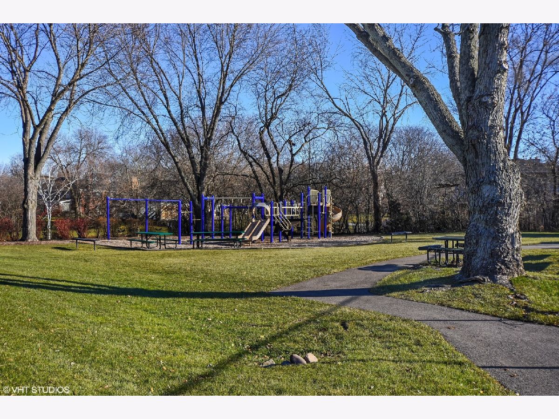


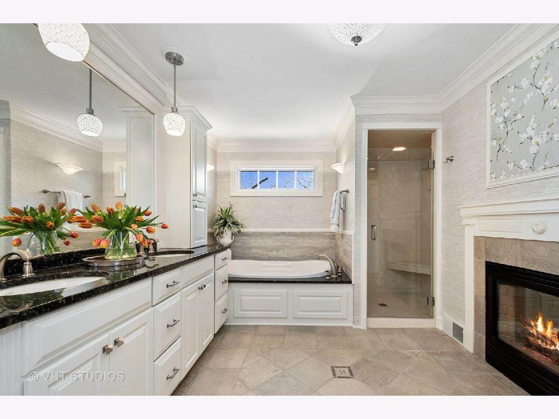
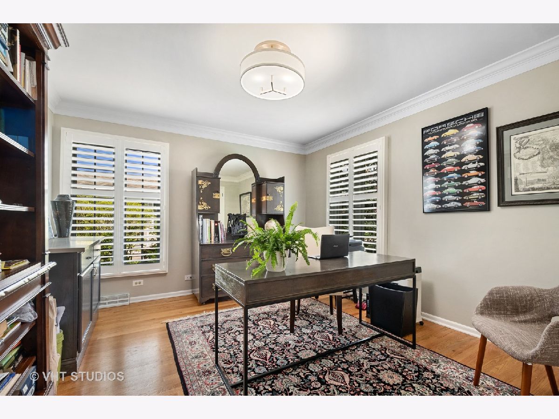

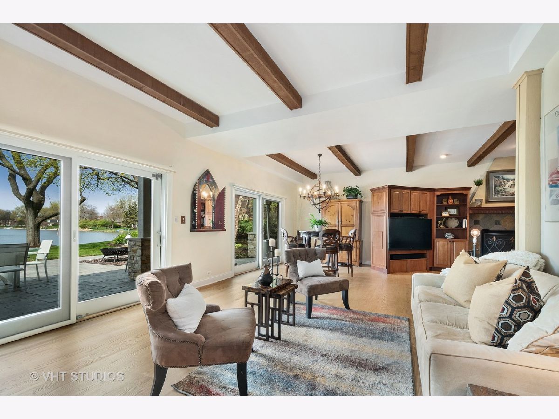

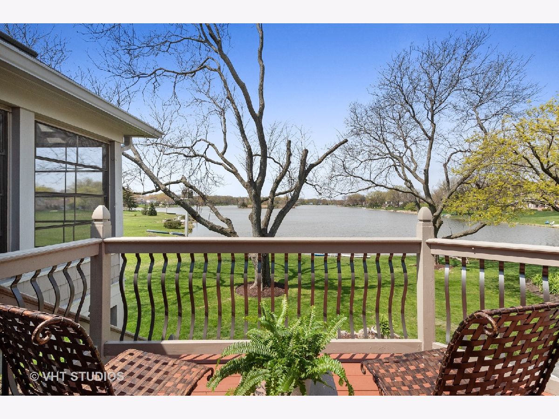
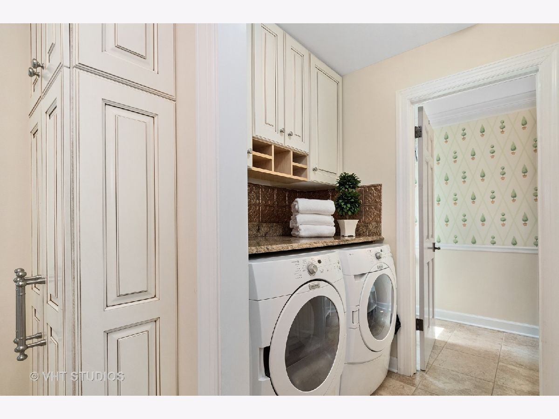
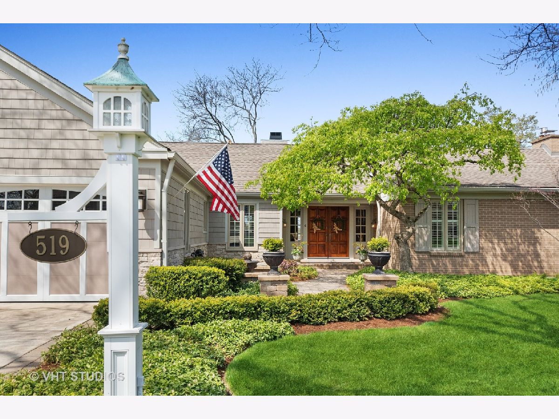
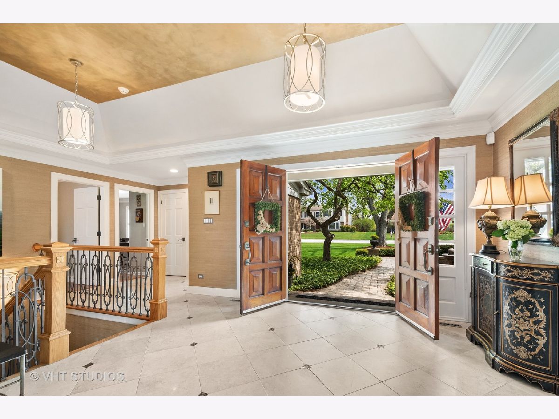

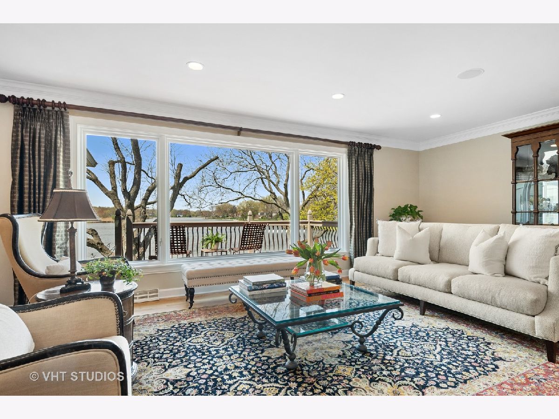
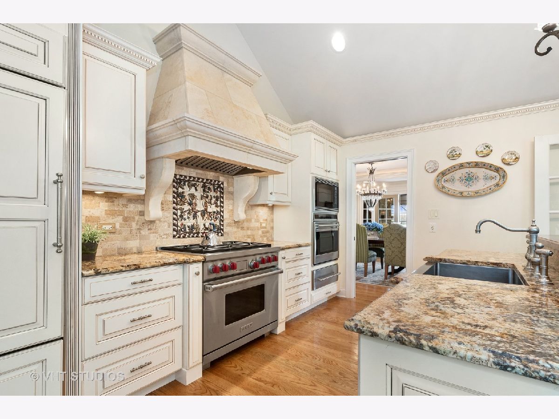

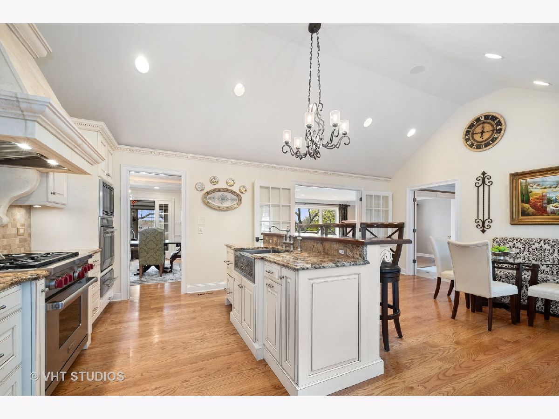
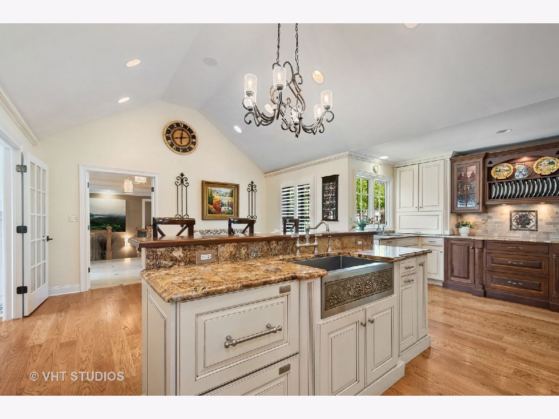




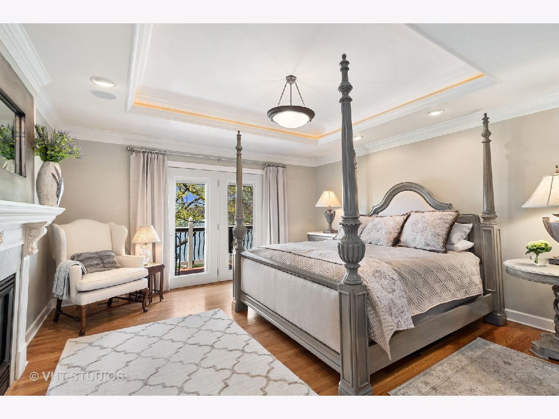
Room Specifics
Total Bedrooms: 5
Bedrooms Above Ground: 5
Bedrooms Below Ground: 0
Dimensions: —
Floor Type: Hardwood
Dimensions: —
Floor Type: Hardwood
Dimensions: —
Floor Type: Hardwood
Dimensions: —
Floor Type: —
Full Bathrooms: 4
Bathroom Amenities: —
Bathroom in Basement: 1
Rooms: Bedroom 5,Breakfast Room,Recreation Room,Sun Room,Family Room,Foyer,Walk In Closet,Deck,Other Room
Basement Description: Finished
Other Specifics
| 3 | |
| Concrete Perimeter | |
| Concrete | |
| Deck, Patio | |
| Beach,Lake Front,Landscaped,Water View,Mature Trees,Lake Access,Views,Waterfront | |
| 130 X 209 X 70 X 200 | |
| — | |
| Full | |
| Bar-Wet, Hardwood Floors, First Floor Bedroom, First Floor Laundry, First Floor Full Bath, Walk-In Closet(s), Coffered Ceiling(s), Beamed Ceilings, Open Floorplan, Special Millwork, Granite Counters, Separate Dining Room | |
| Range, Microwave, Dishwasher, High End Refrigerator, Bar Fridge, Washer, Dryer, Disposal, Built-In Oven, Range Hood, Water Softener, Other, Gas Oven, Wall Oven | |
| Not in DB | |
| Park, Pool, Tennis Court(s), Lake, Street Lights, Street Paved | |
| — | |
| — | |
| Double Sided, Gas Starter, Heatilator, Includes Accessories, More than one |
Tax History
| Year | Property Taxes |
|---|---|
| 2021 | $14,002 |
Contact Agent
Nearby Similar Homes
Nearby Sold Comparables
Contact Agent
Listing Provided By
@properties


