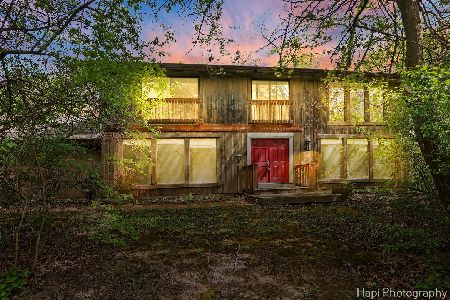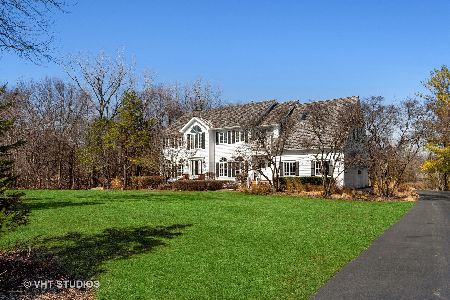513 Larkins Lane, North Barrington, Illinois 60010
$655,000
|
Sold
|
|
| Status: | Closed |
| Sqft: | 0 |
| Cost/Sqft: | — |
| Beds: | 4 |
| Baths: | 5 |
| Year Built: | 2002 |
| Property Taxes: | $16,267 |
| Days On Market: | 5838 |
| Lot Size: | 0,00 |
Description
Spacious home on 2.3 acres on private cul de sac. Highlights of this home include beautiful hardwood floors, exceptional millwork & architectural detal. Fabulous kitchen includes granite,SS appliances and large island open to family room with fireplace surrounded by gorgeous built-in cabinetry.First floor office, marvelous master suite,finished walk out basement with 2nd kitchen and much more. See today.
Property Specifics
| Single Family | |
| — | |
| — | |
| 2002 | |
| Full,Walkout | |
| — | |
| No | |
| 0 |
| Lake | |
| — | |
| 0 / Not Applicable | |
| None | |
| Private Well | |
| Septic-Private | |
| 07427275 | |
| 14193030170000 |
Property History
| DATE: | EVENT: | PRICE: | SOURCE: |
|---|---|---|---|
| 21 May, 2010 | Sold | $655,000 | MRED MLS |
| 13 Apr, 2010 | Under contract | $725,000 | MRED MLS |
| — | Last price change | $749,900 | MRED MLS |
| 28 Jan, 2010 | Listed for sale | $749,900 | MRED MLS |
Room Specifics
Total Bedrooms: 4
Bedrooms Above Ground: 4
Bedrooms Below Ground: 0
Dimensions: —
Floor Type: Carpet
Dimensions: —
Floor Type: Carpet
Dimensions: —
Floor Type: Carpet
Full Bathrooms: 5
Bathroom Amenities: Whirlpool,Separate Shower,Double Sink
Bathroom in Basement: 1
Rooms: Kitchen,Exercise Room,Foyer,Game Room,Office,Recreation Room,Utility Room-1st Floor
Basement Description: Finished
Other Specifics
| 3 | |
| — | |
| Asphalt | |
| Deck, Patio | |
| Cul-De-Sac | |
| 403X210X406X297 | |
| — | |
| Full | |
| Vaulted/Cathedral Ceilings | |
| Double Oven, Microwave, Dishwasher, Disposal | |
| Not in DB | |
| — | |
| — | |
| — | |
| Gas Log |
Tax History
| Year | Property Taxes |
|---|---|
| 2010 | $16,267 |
Contact Agent
Nearby Sold Comparables
Contact Agent
Listing Provided By
Prudential Starck, Realtors






