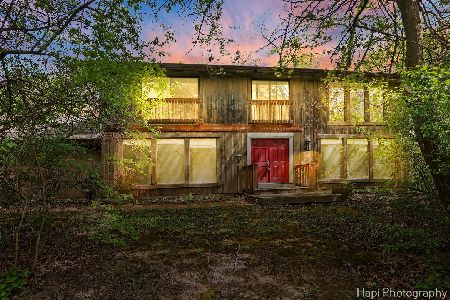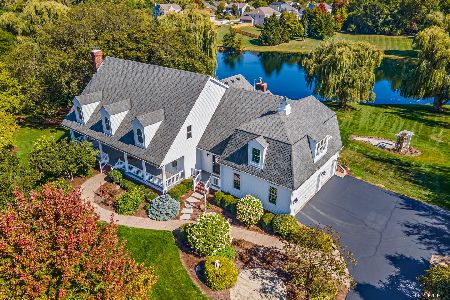517 Larkins Lane, North Barrington, Illinois 60010
$745,000
|
Sold
|
|
| Status: | Closed |
| Sqft: | 3,727 |
| Cost/Sqft: | $208 |
| Beds: | 3 |
| Baths: | 4 |
| Year Built: | 1998 |
| Property Taxes: | $17,489 |
| Days On Market: | 2404 |
| Lot Size: | 2,71 |
Description
Grace & elegance define this custom all brick ranch prominently set on 2.7 acres of water frontage while offering panoramic views of Pennington Pond. Breathtaking residence w/over 3,700 sqft of unrivaled living space presents grand foyer that shadows open floor plan w/unique ceilings T/O, vaulted family room, fireplace & access to dramatic patio overlooking water! Intimate dining room opens to exquisite eat-in kitchen w/water views, cherry cabinets, granite & breakfast bar. On a separate wing is a remarkable great room w/fireplace, sprawling windows overlooking pond & access to office. 1st floor also features 3 bedrooms, 2.1 baths w/instant hot water consisting of master suite w/separate sitting room, walk-in closet, double vanity, European shower & Jacuzzi. Full finished English lower level w/fireplace, wine cellar, media, full bath & bar. 5-car garage! Tranquil yard/patio overlooking water. Exclusive garden & nature haven introduces a winding drive from cul-de-sac to luxurious entry.
Property Specifics
| Single Family | |
| — | |
| Ranch | |
| 1998 | |
| Full,English | |
| CUSTOM RANCH | |
| Yes | |
| 2.71 |
| Lake | |
| Pennington Ponds | |
| 395 / Annual | |
| Lake Rights,Other | |
| Private Well | |
| Septic-Private | |
| 10427945 | |
| 14193030190000 |
Nearby Schools
| NAME: | DISTRICT: | DISTANCE: | |
|---|---|---|---|
|
Grade School
Seth Paine Elementary School |
95 | — | |
|
Middle School
Lake Zurich Middle - N Campus |
95 | Not in DB | |
|
High School
Lake Zurich High School |
95 | Not in DB | |
Property History
| DATE: | EVENT: | PRICE: | SOURCE: |
|---|---|---|---|
| 10 Oct, 2019 | Sold | $745,000 | MRED MLS |
| 26 Aug, 2019 | Under contract | $775,000 | MRED MLS |
| 24 Jun, 2019 | Listed for sale | $775,000 | MRED MLS |
Room Specifics
Total Bedrooms: 3
Bedrooms Above Ground: 3
Bedrooms Below Ground: 0
Dimensions: —
Floor Type: Hardwood
Dimensions: —
Floor Type: Hardwood
Full Bathrooms: 4
Bathroom Amenities: Whirlpool,Separate Shower,Double Sink,European Shower,Soaking Tub
Bathroom in Basement: 1
Rooms: Breakfast Room,Den,Office,Game Room,Media Room,Foyer,Storage,Walk In Closet,Other Room
Basement Description: Finished,Egress Window
Other Specifics
| 5 | |
| Concrete Perimeter | |
| Concrete,Side Drive | |
| Brick Paver Patio, Storms/Screens | |
| Cul-De-Sac,Landscaped,Pond(s),Water Rights,Water View,Mature Trees | |
| 199X576X210X665 | |
| Unfinished | |
| Full | |
| Vaulted/Cathedral Ceilings, Bar-Wet, Hardwood Floors, First Floor Bedroom, First Floor Laundry, First Floor Full Bath | |
| Double Oven, Range, Microwave, Dishwasher, Refrigerator, Bar Fridge, Washer, Dryer, Disposal, Cooktop, Built-In Oven, Range Hood, Water Softener Owned | |
| Not in DB | |
| Water Rights, Street Paved | |
| — | |
| — | |
| Attached Fireplace Doors/Screen, Electric, Gas Log |
Tax History
| Year | Property Taxes |
|---|---|
| 2019 | $17,489 |
Contact Agent
Nearby Sold Comparables
Contact Agent
Listing Provided By
Coldwell Banker Residential






