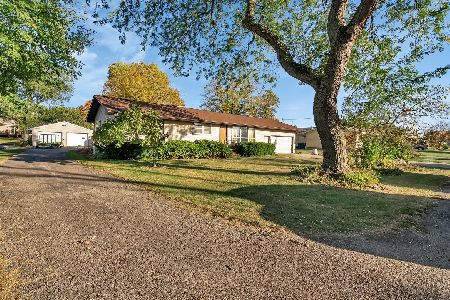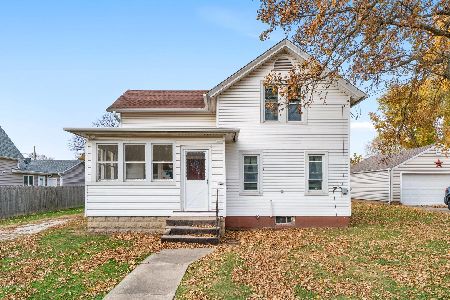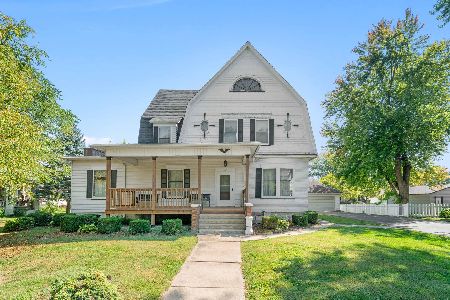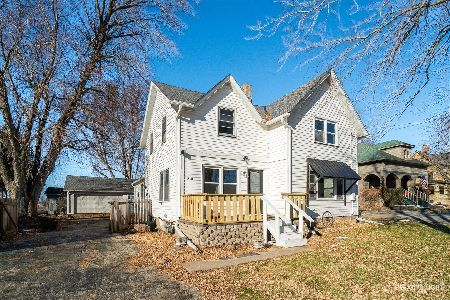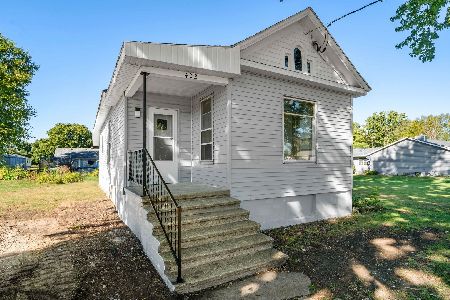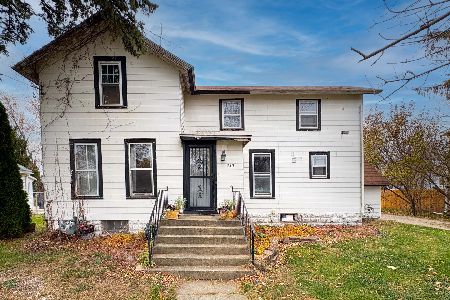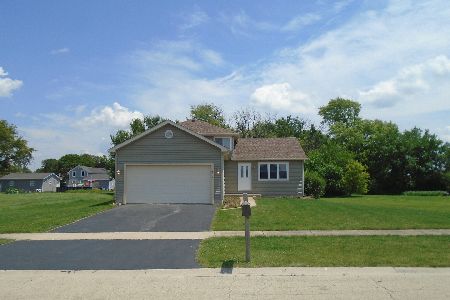513 Loraine Street, Earlville, Illinois 60518
$148,000
|
Sold
|
|
| Status: | Closed |
| Sqft: | 1,530 |
| Cost/Sqft: | $101 |
| Beds: | 3 |
| Baths: | 3 |
| Year Built: | 2005 |
| Property Taxes: | $4,404 |
| Days On Market: | 5211 |
| Lot Size: | 0,00 |
Description
Open and spacious ranch floor plan with great curb appeal. Tastefully decorated. Master suite on separate end of home as other bedrooms. Laminate floors in great room area, fireplace. Nicely finished basement with huge family room,2 additional bedrooms and a full bath. Lots of storage. Well maintained. Largest lot in subdivision. Close to school! Must see. Relo addendums will apply.
Property Specifics
| Single Family | |
| — | |
| Ranch | |
| 2005 | |
| Full | |
| — | |
| No | |
| — |
| La Salle | |
| Blackthorn | |
| 0 / Not Applicable | |
| None | |
| Public | |
| Public Sewer | |
| 07925323 | |
| 0318322011 |
Property History
| DATE: | EVENT: | PRICE: | SOURCE: |
|---|---|---|---|
| 15 Feb, 2012 | Sold | $148,000 | MRED MLS |
| 12 Jan, 2012 | Under contract | $154,900 | MRED MLS |
| — | Last price change | $164,900 | MRED MLS |
| 13 Oct, 2011 | Listed for sale | $179,000 | MRED MLS |
Room Specifics
Total Bedrooms: 5
Bedrooms Above Ground: 3
Bedrooms Below Ground: 2
Dimensions: —
Floor Type: Carpet
Dimensions: —
Floor Type: Carpet
Dimensions: —
Floor Type: Carpet
Dimensions: —
Floor Type: —
Full Bathrooms: 3
Bathroom Amenities: —
Bathroom in Basement: 1
Rooms: Bedroom 5,Foyer
Basement Description: Partially Finished
Other Specifics
| 2 | |
| Concrete Perimeter | |
| Asphalt | |
| Deck | |
| — | |
| 80X117X50X42X28X159 | |
| Pull Down Stair | |
| Full | |
| Vaulted/Cathedral Ceilings, First Floor Bedroom, First Floor Laundry, First Floor Full Bath | |
| Microwave, Dishwasher | |
| Not in DB | |
| Sidewalks, Street Lights, Street Paved | |
| — | |
| — | |
| Gas Log |
Tax History
| Year | Property Taxes |
|---|---|
| 2012 | $4,404 |
Contact Agent
Nearby Similar Homes
Nearby Sold Comparables
Contact Agent
Listing Provided By
Coldwell Banker The Real Estate Group

