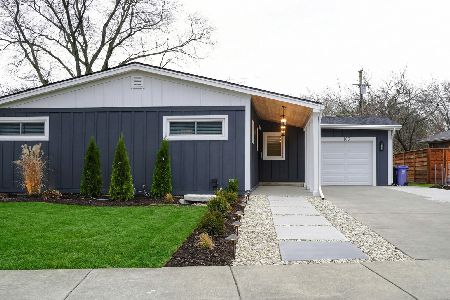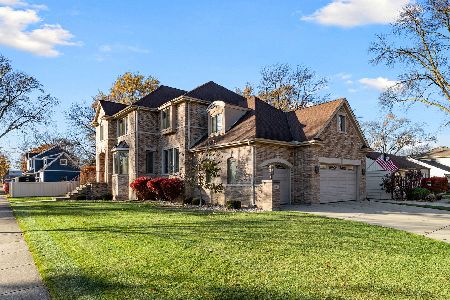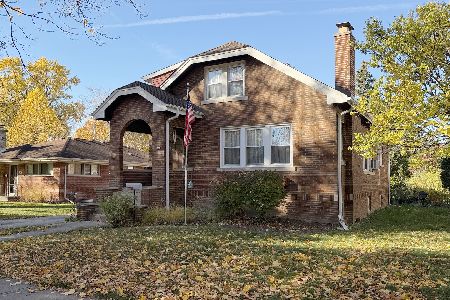513 Main Street, Mount Prospect, Illinois 60056
$472,500
|
Sold
|
|
| Status: | Closed |
| Sqft: | 1,865 |
| Cost/Sqft: | $249 |
| Beds: | 3 |
| Baths: | 3 |
| Year Built: | 1954 |
| Property Taxes: | $2,752 |
| Days On Market: | 2790 |
| Lot Size: | 0,31 |
Description
Beautifully rehabbed split-level home near downtown Mount Prospect. This mid-century modern gem has so much to offer. Perfectly updated kitchen with white 42-inch cabinetry, granite counters, stainless steel appliances, breakfast bar and two large pantry closets. The living room and dining room are combined into one gorgeous space featuring very high ceilings, a fireplace and many windows, which look out to the yard. Main level also has a bedroom, full bath and bonus sunroom. Lower level offers a big family room, half bath, wet bar, and laundry/utility room. Two large bedrooms on the second level and a gorgeous hall bath with double sink vanity and quartz countertop. Tons of storage space and an attached, over-sized 2-car garage. New windows, flooring, electrical, plumbing, mechanicals and more! Ideal location close to town, Metra, Lions Park, library, dining and farmer's market. Welcome home!
Property Specifics
| Single Family | |
| — | |
| — | |
| 1954 | |
| Partial,Walkout | |
| — | |
| No | |
| 0.31 |
| Cook | |
| Lions Park | |
| 0 / Not Applicable | |
| None | |
| Public | |
| Public Sewer | |
| 09911285 | |
| 08123090140000 |
Nearby Schools
| NAME: | DISTRICT: | DISTANCE: | |
|---|---|---|---|
|
Grade School
Lions Park Elementary School |
57 | — | |
|
Middle School
Lincoln Junior High School |
57 | Not in DB | |
|
High School
Prospect High School |
214 | Not in DB | |
Property History
| DATE: | EVENT: | PRICE: | SOURCE: |
|---|---|---|---|
| 31 May, 2018 | Sold | $472,500 | MRED MLS |
| 6 May, 2018 | Under contract | $465,000 | MRED MLS |
| 3 May, 2018 | Listed for sale | $465,000 | MRED MLS |
Room Specifics
Total Bedrooms: 3
Bedrooms Above Ground: 3
Bedrooms Below Ground: 0
Dimensions: —
Floor Type: Carpet
Dimensions: —
Floor Type: Vinyl
Full Bathrooms: 3
Bathroom Amenities: Double Sink
Bathroom in Basement: 1
Rooms: Sun Room
Basement Description: Finished,Exterior Access
Other Specifics
| 2 | |
| Concrete Perimeter | |
| Asphalt | |
| Patio | |
| — | |
| 13345 | |
| Unfinished | |
| None | |
| Bar-Wet, First Floor Bedroom, First Floor Full Bath | |
| Range, Microwave, Dishwasher, Refrigerator, Washer, Dryer, Disposal, Stainless Steel Appliance(s) | |
| Not in DB | |
| Sidewalks | |
| — | |
| — | |
| Gas Log, Gas Starter |
Tax History
| Year | Property Taxes |
|---|---|
| 2018 | $2,752 |
Contact Agent
Nearby Similar Homes
Nearby Sold Comparables
Contact Agent
Listing Provided By
Baird & Warner









