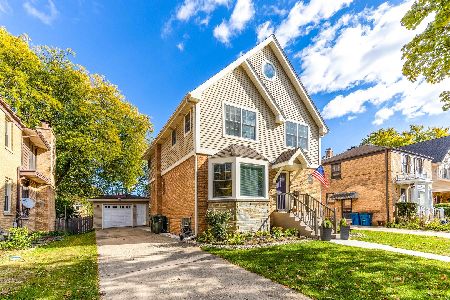515 Main Street, Mount Prospect, Illinois 60056
$290,000
|
Sold
|
|
| Status: | Closed |
| Sqft: | 1,200 |
| Cost/Sqft: | $238 |
| Beds: | 3 |
| Baths: | 2 |
| Year Built: | 1950 |
| Property Taxes: | $6,533 |
| Days On Market: | 2668 |
| Lot Size: | 0,17 |
Description
Beautiful well-maintained home with only 3 owners. This home features exposed brick, hardwood floors, skylights, wood beams, vaulted ceilings, built-in bar and newly installed roof(2010). Unexampled to the area you'll find large custom windows let in plenty of sunlight. Kitchen remodeled in 2012 with granite counters, extended 42" maple cabinets and new appliances. Inviting living space with white brick fireplace and custom masonry chimney! Master bedroom is very spacious with walk-in closet. Relax in the jacuzzi or steam shower or enjoy the newly updated upstairs bathroom. Storage is no longer an issue with a 2.5 car garage featuring usable attic and a storage shed in the yard. Mature landscaping with fenced off garden yielding different berries and herbs. Enjoy grilling and entertaining on the large outdoor deck. This is a must see!
Property Specifics
| Single Family | |
| — | |
| — | |
| 1950 | |
| Full | |
| — | |
| No | |
| 0.17 |
| Cook | |
| — | |
| 0 / Not Applicable | |
| None | |
| Public | |
| Public Sewer | |
| 10005375 | |
| 03342020050000 |
Nearby Schools
| NAME: | DISTRICT: | DISTANCE: | |
|---|---|---|---|
|
Grade School
Fairview Elementary School |
57 | — | |
|
Middle School
Lincoln Junior High School |
57 | Not in DB | |
|
High School
Prospect High School |
214 | Not in DB | |
Property History
| DATE: | EVENT: | PRICE: | SOURCE: |
|---|---|---|---|
| 23 Aug, 2018 | Sold | $290,000 | MRED MLS |
| 22 Jul, 2018 | Under contract | $285,000 | MRED MLS |
| 19 Jul, 2018 | Listed for sale | $285,000 | MRED MLS |
Room Specifics
Total Bedrooms: 3
Bedrooms Above Ground: 3
Bedrooms Below Ground: 0
Dimensions: —
Floor Type: Hardwood
Dimensions: —
Floor Type: Hardwood
Full Bathrooms: 2
Bathroom Amenities: Whirlpool,Separate Shower,Steam Shower
Bathroom in Basement: 0
Rooms: —
Basement Description: Partially Finished
Other Specifics
| 2.5 | |
| — | |
| — | |
| Deck | |
| — | |
| 7,600 SQ. FT. | |
| — | |
| Full | |
| Vaulted/Cathedral Ceilings, Skylight(s), Sauna/Steam Room, Bar-Dry, Hardwood Floors, First Floor Bedroom | |
| Range, Microwave, Dishwasher, Refrigerator, Freezer, Washer, Dryer | |
| Not in DB | |
| Pool, Tennis Courts, Sidewalks, Street Paved | |
| — | |
| — | |
| Wood Burning, Gas Starter, Includes Accessories |
Tax History
| Year | Property Taxes |
|---|---|
| 2018 | $6,533 |
Contact Agent
Nearby Similar Homes
Nearby Sold Comparables
Contact Agent
Listing Provided By
Redfin Corporation






