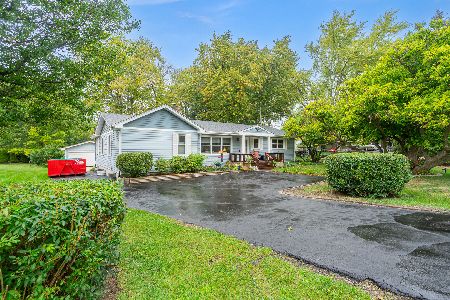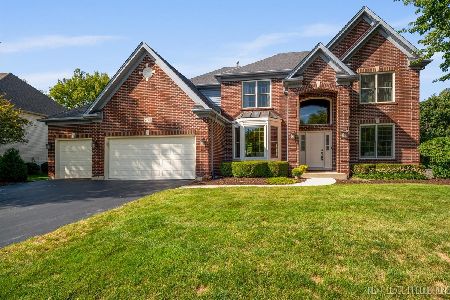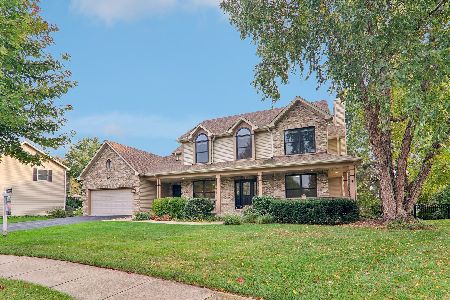513 Papermill Hill Drive, Batavia, Illinois 60510
$535,000
|
Sold
|
|
| Status: | Closed |
| Sqft: | 3,860 |
| Cost/Sqft: | $142 |
| Beds: | 4 |
| Baths: | 4 |
| Year Built: | 2006 |
| Property Taxes: | $13,846 |
| Days On Market: | 2996 |
| Lot Size: | 0,33 |
Description
This exquisite Batavia home is Magazine ready! Welcome into a grand foyer that is flanked by a huge, gorgeous dining room and a 1st floor office. The office has over-the top millworks, double french doors and built-in shelves. The grand family room has a two story fireplace and lots of windows for natural sunlight. The freshly refinished hardwood floors flow into the huge kitchen with a walk-in pantry, granite counter tops, marble backsplash, stainless steel appliances and a deep basin sink. There is a 2nd office space off the kitchen. The upstairs has beautiful master suite has a luxurious, full master bath w/double vanity, soaking tub, private shower and a huge walk-in closet. Right off the master is the large laundry room, 2and 3rd bedrooms and a the 4th bedroom has its own full bath. There is a full English basement w/ a fireplace. The fenced in yard is HUGE and private. Large deck and a spacious patio that has a built-in kitchen. UPDATED! Close to I88, Illinois Prairie path, Metra
Property Specifics
| Single Family | |
| — | |
| Other | |
| 2006 | |
| Full | |
| CUSTOM | |
| No | |
| 0.33 |
| Kane | |
| Barkei Farms | |
| 200 / Annual | |
| None | |
| Public | |
| Public Sewer | |
| 09748062 | |
| 1226357001 |
Nearby Schools
| NAME: | DISTRICT: | DISTANCE: | |
|---|---|---|---|
|
Grade School
Hoover Wood Elementary School |
101 | — | |
|
Middle School
Sam Rotolo Middle School Of Bat |
101 | Not in DB | |
|
High School
Batavia Sr High School |
101 | Not in DB | |
Property History
| DATE: | EVENT: | PRICE: | SOURCE: |
|---|---|---|---|
| 28 Jan, 2016 | Sold | $423,900 | MRED MLS |
| 29 Nov, 2015 | Under contract | $429,900 | MRED MLS |
| — | Last price change | $449,900 | MRED MLS |
| 26 Sep, 2015 | Listed for sale | $499,900 | MRED MLS |
| 23 Jan, 2018 | Sold | $535,000 | MRED MLS |
| 24 Oct, 2017 | Under contract | $549,900 | MRED MLS |
| — | Last price change | $579,900 | MRED MLS |
| 12 Sep, 2017 | Listed for sale | $579,900 | MRED MLS |
Room Specifics
Total Bedrooms: 4
Bedrooms Above Ground: 4
Bedrooms Below Ground: 0
Dimensions: —
Floor Type: Carpet
Dimensions: —
Floor Type: Carpet
Dimensions: —
Floor Type: Carpet
Full Bathrooms: 4
Bathroom Amenities: Whirlpool,Separate Shower,Double Sink
Bathroom in Basement: 0
Rooms: Study,Mud Room,Eating Area,Den,Pantry
Basement Description: Unfinished,Exterior Access,Other
Other Specifics
| 3 | |
| Concrete Perimeter | |
| Concrete | |
| Balcony, Deck | |
| Corner Lot | |
| 102 X 141 | |
| Unfinished | |
| Full | |
| Vaulted/Cathedral Ceilings, Skylight(s), Hardwood Floors, Second Floor Laundry | |
| Double Oven, Microwave, Dishwasher, Refrigerator, Washer, Dryer | |
| Not in DB | |
| Sidewalks, Street Lights, Street Paved | |
| — | |
| — | |
| Wood Burning, Includes Accessories |
Tax History
| Year | Property Taxes |
|---|---|
| 2016 | $15,123 |
| 2018 | $13,846 |
Contact Agent
Nearby Similar Homes
Nearby Sold Comparables
Contact Agent
Listing Provided By
Baird & Warner







